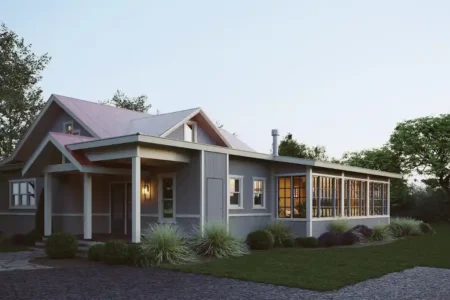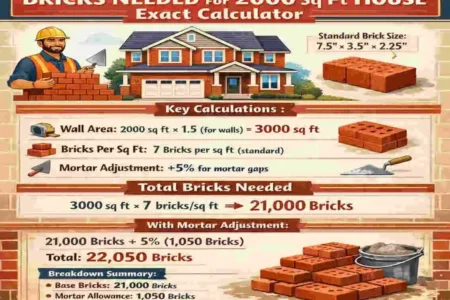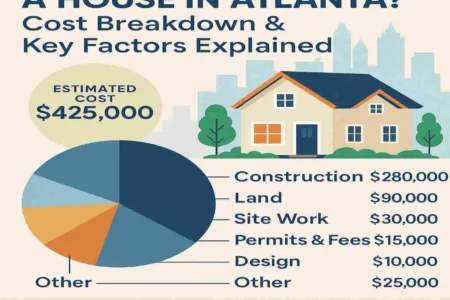Ask anyone who has completed a renovation, and you’ll usually hear the same thing: “It looked different in my head.” Not drastically wrong. Just… not quite what was expected. A kitchen that feels tighter than imagined. A rear extension that doesn’t bring in as much light as hoped. A loft conversion that technically works but …










