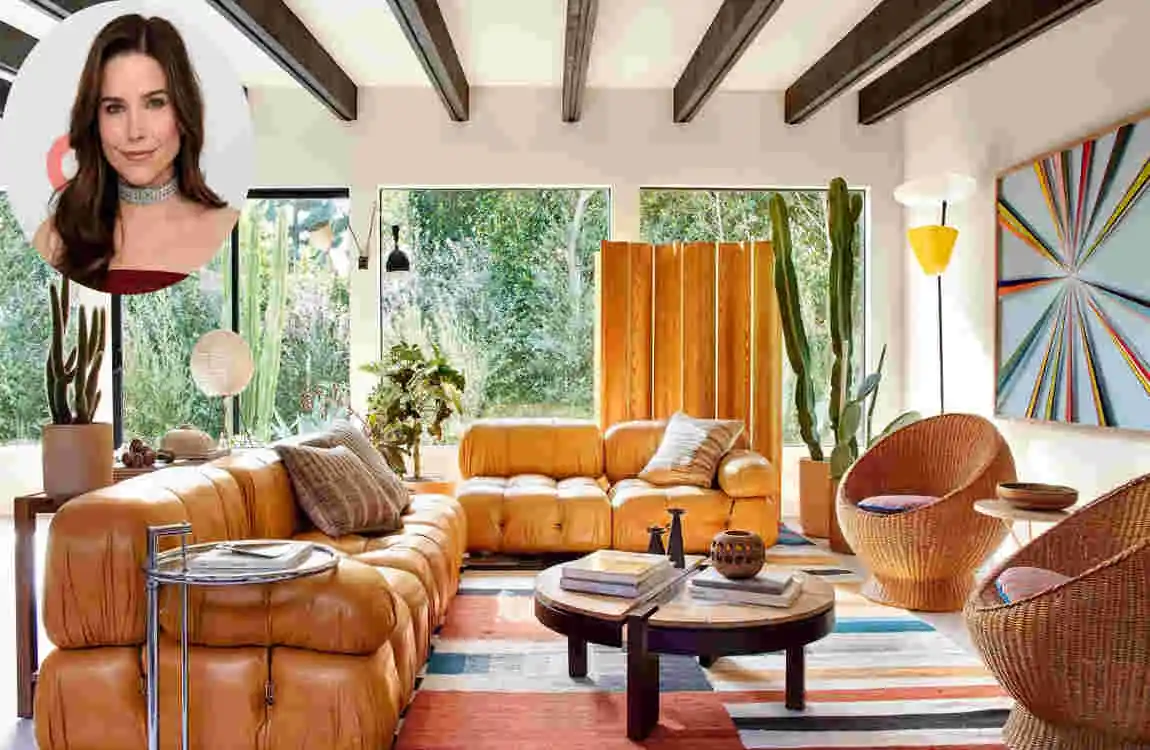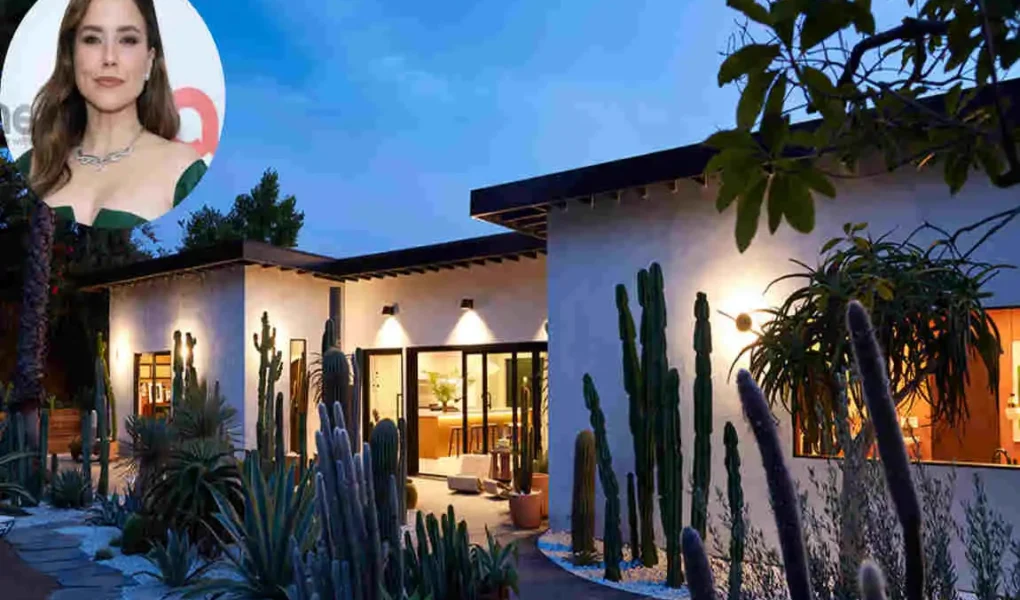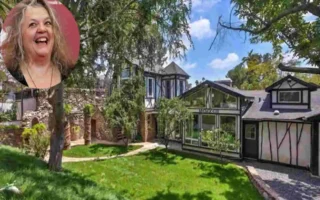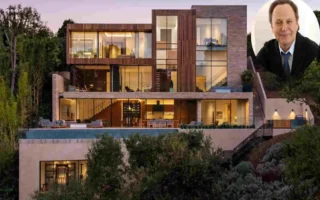Sophia Bush is a name you may know from the silver screen or your favorite TV dramas. But lately, she’s making waves not just as a celebrated Hollywood actress, but also as an emerging force in interior design. Her transformation of a charming Hollywood Hills bungalow has caught the eye of design enthusiasts and celebrity-watchers alike. Today, we’re taking you on a detailed, behind-the-scenes tour of the Sophia Bush house—a stunning example of mid-century modern design fused with bespoke, personal touches.
Sophia’s home renovation project is more than a typical celebrity makeover; it’s a heartfelt restoration and creative reimagining of a classic 1950s bungalow. From the moment you step inside, you sense her passion for design, her love for meaningful spaces, and her collaboration with some of the industry’s best, like interior designer Jake Alexander Arnold and contractor Orie Prince. The result? A residence that’s both functional and deeply personal, filled with stories and style.
Background: The Location and History of Sophia Bush House

The Sophia Bush house is nestled in the heart of the Hollywood Hills—one of Los Angeles’s most iconic neighborhoods. This home, built in the 1950s, is a true gem of mid-century architecture. Its original features—like the butterfly roof, exposed wood-beam ceilings, and clean, minimalist lines—set it apart from the typical modern mansion. Here, the history is as rich as the panoramic views.
Architectural Features and Origins
Originally designed when mid-century modern style was at its peak, the house embodies the era’s progressive spirit. The butterfly roof, a hallmark of the time, not only brings a unique silhouette but also allows for dramatic natural light. Exposed wood beams draw the eye upward, adding warmth and texture, while the open layout encourages effortless movement from room to room.
Sophia’s Vision and Motivation
When Sophia Bush acquired this 1,600 sq ft. Bungalow, she saw more than just a home—she saw potential. Her motivation was simple yet ambitious: to honor the home’s history while shaping it into a modern, timeless retreat. For Sophia, renovating this modestly sized house in a historic style wasn’t just about aesthetics—it was about creating a space that felt both rooted and refreshed, blending the best of the past with the comforts of today.
Significance of the Renovation
The significance of renovating a 1,600 sq ft. A bungalow in a city known for sprawling estates cannot be overstated. Sophia’s choice to invest in a smaller, character-filled home underscores her appreciation for quality over quantity and for thoughtful, intentional design. This home stands as a testament to her belief that elegance is found in details and that every square foot can tell a story.
Design Philosophy and Influences

Merging Luxury with Function
Sophia Bush’s design philosophy is all about balance. She believes that luxury should never come at the expense of comfort or functionality. Throughout the Sophia Bush house, you’ll notice spaces that are as practical as they are beautiful—like custom storage solutions that double as art, or cozy reading nooks bathed in natural light.
The Mid-Century Modern Influence
Sophia’s deep appreciation for mid-century modern design is evident in every corner. This architectural style, known for its clean lines, organic materials, and open layouts, forms the backbone of her home. Walnut built-in closets, streamlined furnishings, and a focus on natural textures anchor the aesthetic. The result is a home that feels effortlessly chic yet inviting.
Personal Style, Values, and Activism Reflected
Sophia’s values shine through in her design choices. As an activist and advocate, she gravitates toward sustainable materials and supports local artisans. Her home is filled with pieces that tell a story, whether it’s a vintage find or a piece custom-made by a craftsman. Her commitment to ethical living is mirrored in the thoughtful selection of every finish and fixture.
Collaboration with a Dream Team
Creating the Sophia Bush house was a team effort. Sophia partnered with interior designer Jake Alexander Arnold, who helped bring her vision to life with flair and expertise. Contractor Orie Prince handled the structural transformations, while John Alden Sharp crafted the lush, inviting landscaping. Together, this team ensured that every detail—from the flow of the floor plan to the choice of light fixtures—was just right.
Interior Highlights: Room-by-Room Walkthrough

Let’s take a room-by-room journey through the Sophia Bush house, where each space tells a story of craftsmanship, creativity, and comfort.
A. Main Bedroom
Sophia’s main bedroom is a masterclass in bespoke design and practical elegance. At its heart are the custom walnut built-in closets, crafted using The Container Store’s Laren system with a Flint finish. These aren’t just closets—they’re showcases for Sophia’s extensive, eclectic fashion collection, turning clothing and accessories into art.
Stylish Storage Solutions
Sophia’s love for fashion means she needs serious storage, but she refuses to compromise on style. Instead of bulky walk-in closets, she opted for sleek, linear closet walls that maximize space and keep everything beautifully organized. The walnut finish complements the room’s warm tones, while clever lighting highlights each piece.
Furniture and Layout
The bedroom’s furniture is a thoughtful blend of vintage and modern. A bespoke bed anchors the space, flanked by mid-century nightstands. The reading nook, tucked into a sunlit corner, invites you to linger with a book or a cup of coffee. Textured rugs, plush throws, and layered lighting create an ambiance that’s both serene and sophisticated.
Unique Design Elements
- Custom Linear Closets: Replace traditional walk-ins for efficient use of space.
- Bespoke Bed: Designed to fit the room’s proportions perfectly.
- Reading Nook: A cozy corner for relaxation and reflection.
- Lighting and Textures: Layered to create a calm, inviting atmosphere.
“Your closet can be a gallery for your favorite pieces—it’s about celebrating what you love.” — Sophia Bush.
Kitchen and Living Space
The kitchen and living space form the social heart of the Sophia Bush house. Here, the design is all about warmth, community, and effortless entertaining.
Striking Kitchen Island
The showstopper is the 13-foot-long adobe brick-colored island, topped with durable Caesarstone and equipped with a custom sink. This centerpiece isn’t just functional—it’s a work of art, drawing guests in and anchoring the open-concept floor plan.
Premium Appliances and Finishes
- High-End Dacor Appliances: Ensure top-tier performance and a sleek look.
- Rocky Mountain Hardware Fixtures: Add tactile luxury and durability.
- Terrazzo Flooring Brings in a timeless, retro vibe while being easy to maintain.
Open Concept, Inviting Palette
The kitchen flows seamlessly into the living area, thanks to the open layout and a palette inspired by the California landscape. Earthy tones, organic textures, and pops of color reflect the warmth of the outdoors, making the space feel both elegant and approachable.
Community and Entertaining
Sophia loves to host, and her kitchen is designed for it. The island doubles as a dining table, prep space, and gathering spot. The living area, furnished with cozy sofas and vintage finds, invites conversation and connection.
Main Bathroom
Sophia’s main bathroom is a sanctuary—a place for relaxation and rejuvenation.
Signature Curved, Open Shower
The standout home feature here is the curved, open shower, which feels more like a spa than a typical bathroom. Clad in Imperial Blush Mosaic tiles, it glows with a subtle warmth that ties back to the house’s overall palette.
Artistic, Functional Design
Glossy finishes bounce light around the room, creating a sense of spaciousness. Every element is chosen for both beauty and utility, from the sleek fixtures to the thoughtfully placed storage niches. The result is a bathroom that’s as functional as it is luxurious.
Spa-Like Ambiance
Soft lighting, natural materials, and a restrained color scheme make the space feel calm and inviting. It’s a place where you can unwind after a long day, exactly as Sophia intended.
Interior Highlights Table
Room Signature Feature Key Materials/Finishes Unique Element
Main Bedroom: Walnut built-in closets, Flint finish, Walnut, Plush Reading nook, Bespoke bed
Kitchen 13-ft adobe island, Caesarstone top, Caesarstone, Terrazzo, Brass, Open concept, Entertaining
Main Bathroom Curved open shower Imperial Blush Mosaic tiles Spa-like ambiance, Glossy tile
Living Space Vintage + modern blend Earth tones, Vintage pieces Seamless flow, Cozy seating
Landscape and Outdoor Spaces

The landscape surrounding the Sophia Bush house is just as thoughtfully designed as the interiors. Thanks to landscape architect John Alden Sharp, the outdoor spaces blend seamlessly with the home’s mid-century roots.
Indoor-Outdoor Flow
One of the most striking features is the effortless flow between inside and out. Large glass doors open onto patios, blurring the boundaries and inviting the California sunshine in.
Native Plants and Organic Textures
The landscaping favors native plants and drought-resistant species, echoing the home’s commitment to sustainability. Textured gravel paths, stone accents, and lush greenery create a serene, natural vibe that complements the mid-century aesthetic.
Spaces for Entertaining
Multiple outdoor zones—like the dining patio, fire pit lounge, and shaded reading corner—offer plenty of options for relaxing or hosting friends. Each space is designed to feel like a natural extension of the home, maximizing every square foot and every view.
The Renovation Process and Challenges

Transforming the Sophia Bush house from a dated bungalow into a modern masterpiece wasn’t without its hurdles.
Timeline and Challenges
The renovation journey took months of planning, patience, and creative problem-solving. Challenges ranged from updating old wiring and plumbing to restoring original mid-century elements that had seen better days. Sophia and her team worked tirelessly to preserve as much character as possible while upgrading essentials for comfort and efficiency.
Team Effort and Hands-On Involvement
Sophia was deeply involved at every stage, collaborating closely with designer Jake Alexander Arnold, contractor Orie Prince, and landscaper John Alden Sharp. Their combined expertise ensured that the renovation struck a perfect balance between historical integrity and contemporary luxury.
Balancing Old and New
The biggest challenge—and triumph—was blending the old with the new. Original wood beams were painstakingly restored, while new materials were chosen to harmonize with the existing architecture. The result? A home that feels both timeless and totally unique.
Sophia Bush’s Interior Design Firm: Filles Des Rincón
Sophia’s journey with her Hollywood Hills home inspired her to launch a new interior design venture: Filles Des Rincón, co-founded with Lauren McGrady. This firm takes the lessons learned from Sophia’s personal project and makes them available to a wider audience.
Portfolio and Proof of Concept
Sophia’s own home serves as the firm’s calling card—a living, breathing portfolio piece that showcases their talent for blending mid-century modern style with bespoke details. It’s no surprise that the firm is quickly gaining attention among Hollywood’s tastemakers.
Acclaim and Aspirations
Filles Des Rincón is already attracting acclaim from clients and critics alike. Sophia’s personal approach—rooted in storytelling, sustainability, and bespoke craftsmanship—sets the firm apart and hints at a bright future in the world of interior design.
How to Achieve Sophia Bush’s Signature Style in Your Own Home
Inspired by the Sophia Bush house? Here’s how you can bring a touch of her mid-century modern elegance into your own living spaces.
Key Strategies for a Sophia Bush-Inspired Makeover
- Clever Storage Solutions: Opt for built-in closets or modular systems that showcase your favorite items.
- Create Reading or Relaxation Corners: Dedicate a cozy nook with soft lighting and comfortable seating.
- Choose Bespoke, Mid-Century-Inspired Furniture: Look for clean lines, organic shapes, and vintage details.
Recommended Materials and Palette
- Materials: Walnut, Caesarstone, Terrazzo, Brass, Natural stone
- Palette: Warm earth tones, soft blush hues, and touches of deep green or blue
Layout and Flow
- Open Concept: Remove unnecessary barriers between spaces to create easy movement and sightlines.
- Indoor-Outdoor Integration: Use large windows or glass doors to connect your home with nature.
Practical Tips List
- Display What You Love: Just like Sophia, treat your wardrobe or collections as art.
- Mix Old and New: Combine vintage finds with modern pieces for a layered, lived-in look.
- Embrace Texture: Layer rugs, textiles, and natural materials for depth and warmth.
- Invest in Lighting: Use a mix of ambient, task, and accent lighting to create atmosphere.
Where Does Sophia Bush Currently Live?
Sophia Bush currently lives in a 1,600-square-foot 1950s bungalow located in the Hollywood Hills area of Los Angeles. She purchased and renovated this home, which reflects her personal style and has been featured in design magazines. This has been her primary residence for several years.
Here’s a detailed and engaging FAQ about Sophia Bush’s house, designed to provide insights into the real estate owned by the talented actress and activist. This article is written in a conversational tone, making it both informative and easy to read.
Sophia Bush House FAQ
Where does Sophia Bush currently live?
Sophia Bush currently resides in Los Angeles, California, where she owns a beautiful home in the Hollywood Hills. This charming property serves as her sanctuary, offering privacy, style, and a connection to nature in one of the city’s most sought-after areas.
What is the style of Sophia Bush’s house?
Sophia Bush’s home reflects a combination of modern and bohemian design, blending clean lines with cozy, warm elements. Her house is a perfect representation of her personality — stylish yet approachable, with a strong emphasis on comfort and sustainability.
Key Design Elements:
- Neutral Colors: The home features soft tones like whites, beiges, and earthy hues, creating a serene and inviting atmosphere.
- Natural Materials: Wood, stone, and other organic materials are prominent throughout the property.
- Bohemian Touches: Vibrant textiles, cozy throws, and curated decor add an eclectic, boho-chic vibe to her space.
- Eco-Friendly Features: Sophia Bush is an advocate for sustainability, so her home likely incorporates energy-efficient systems and eco-conscious materials.
What are the standout features of Sophia Bush’s house?
Sophia Bush’s Los Angeles home includes several standout features that reflect her love for design, nature, and relaxation. While she hasn’t shared every detail publicly, here are some highlights based on interviews and glimpses she’s shared:
- Lush Outdoor Space: Her property includes a private garden and outdoor lounging areas, perfect for connecting with nature or hosting intimate gatherings.
- Cozy Living Spaces: The interiors are decorated with plush furniture, meaningful art, and personal touches that make the house feel like home.
- Open-Plan Layout: The home likely has an open layout, emphasizing natural light and flow between spaces.
- Home Office: As someone deeply involved in activism and philanthropy, Sophia likely has a stylish and functional home office where she works on her projects.
Does Sophia Bush prioritize sustainability in her home design?
Yes, absolutely! Sophia Bush is a passionate advocate for sustainability and environmentalism, and her home reflects these values. From using eco-friendly materials in decor to incorporating energy-efficient appliances and systems, she aligns her living space with her principles.
Examples of Sustainable Features:
- Energy Efficiency: Appliances and lighting systems that reduce energy consumption.
- Natural Decor: Recycled or sustainably sourced furniture and materials.
- Minimal Waste Philosophy: Sophia values thoughtful consumption and avoids excess, ensuring her home is both functional and environmentally conscious.
Has Sophia Bush shared photos of her home?
Sophia Bush has occasionally shared glimpses of her home on social media or in interviews, offering fans a peek into her personal space. Most photos highlight her love for cozy nooks, vibrant decor, and a connection to nature. However, she values her privacy and doesn’t frequently showcase her home in full detail.
Has Sophia Bush owned other homes?
While her Hollywood Hills home is her most well-known property, Sophia Bush has likely owned or rented other homes during her career. However, she is very private about her real estate dealings, and specific details about past properties are not widely reported.
What is Sophia Bush’s approach to home decor?
Sophia Bush’s approach to home decor reflects her personality: thoughtful, stylish, and meaningful. She carefully curates her space to include items that tell a story or hold sentimental value.
Key Home Decor Themes:
- Personal Touches: Sophia’s home is filled with meaningful items, such as books, artwork, and photographs that reflect her passions and experiences.
- Comfort First: She prioritizes comfort in her furniture and decor, creating a space that feels welcoming and livable.
- Artistic Flair: Sophia is known to support artists and small businesses, incorporating unique, handcrafted pieces into her home.
- Sustainability: Her decor often emphasizes eco-friendly and ethically made items.
Sophia Bush House Photos








