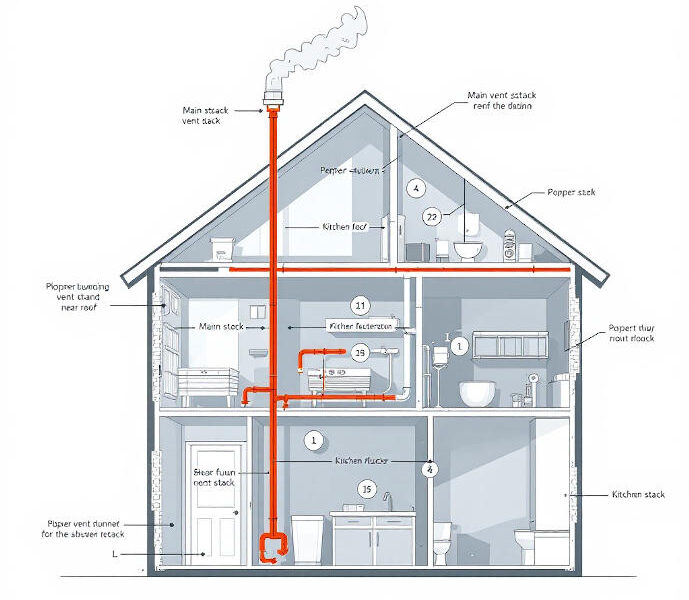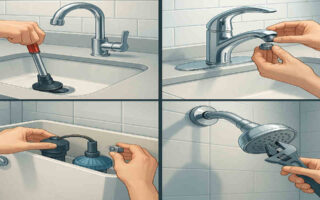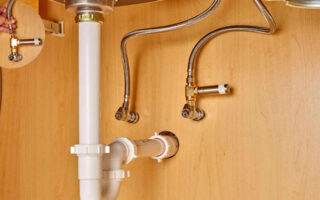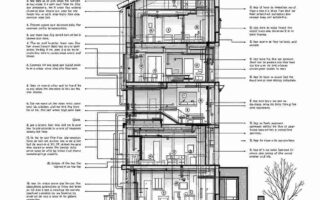Plumbing vents are essential to every home’s plumbing system, yet they’re often overlooked until issues arise. Have you ever wondered how your home drains wastewater efficiently without leaving unpleasant odors lingering in your living space? The answer lies in the plumbing vent system.
Every time you flush a toilet or drain a sink, your home’s plumbing system relies on vents to keep things running smoothly. Without them, sewer gases could invade your home, and water wouldn’t drain properly.
Understanding Plumbing Vents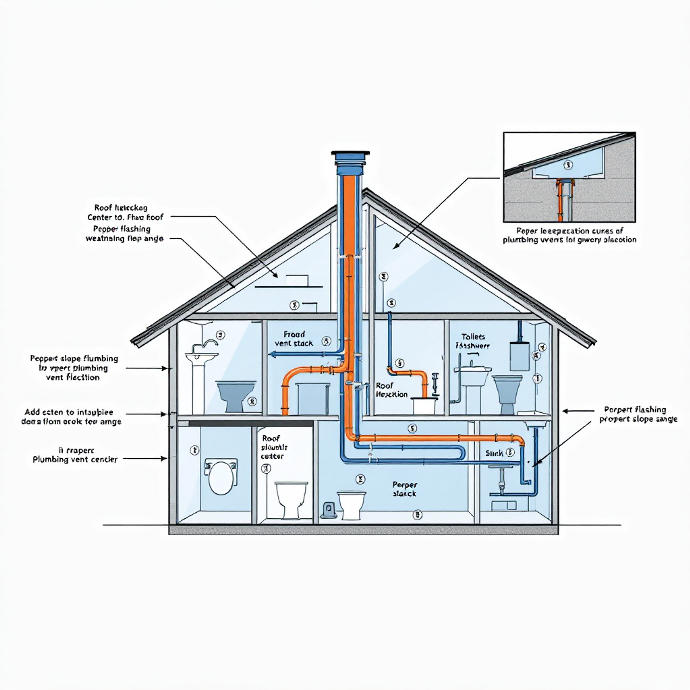
What Is a Plumbing Vent?
A plumbing vent, or a vent stack, is a vertical pipe in your home’s plumbing system that allows air to enter the pipes. This airflow is critical for two reasons:
- It prevents sewer gases from entering your home by safely venting them outside.
- It balances pressure in the pipes, allowing water to flow freely without creating a vacuum.
You might experience slow drainage, gurgling sounds, or even foul odors inside your home without proper venting.
Types of Plumbing Vents
There are several types of plumbing vents, each serving a specific purpose:
- Main Vent Stack: This primary vent pipe runs vertically from the main drain to the roof. It serves the entire plumbing system.
- Branch Vents connect smaller fixtures (like sinks or tubs) to the main vent stack.
- Air Admittance Valves (AAVs): These mechanical devices allow air into the system without requiring a roof vent. They’re often used when traditional venting isn’t feasible.
Why Proper Vent Location Matters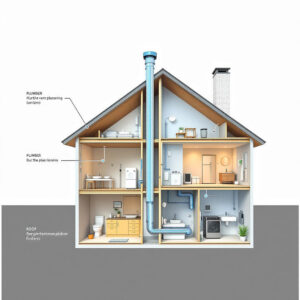
Consequences of Poor Vent Placement
Improper vent placement can lead to a host of problems, including:
You may also read (drawing a free plumbing riser diagram for a house)
- Odor Issues: Sewer gases can seep into your home, creating an unpleasant and unhealthy environment.
- Slow Draining: Poor venting causes water to drain slowly, often accompanied by gurgling noises.
- Code Violations: Improper placement can lead to fines or the need for expensive repairs to meet building codes.
Benefits of Correct Vent Placement
On the flip side, proper plumbing vent placement ensures:
- Smooth Drainage: Airflow prevents vacuum pressure, allowing water to flow freely.
- Health and Safety: It keeps harmful gases out of your living space.
- System Longevity: A well-vented system is less prone to clogs and damage.
Building Codes and Regulations
Overview of Plumbing Codes
Plumbing vent systems must comply with building codes to ensure safety and efficiency. The International Plumbing Code (IPC) provides widely adopted guidelines, though local codes may vary.
Key Code Requirements
Here are some essential code requirements for vent placement:
- Minimum Roof Penetration: Vents must extend at least 6 inches above the roofline to prevent blockages from snow or debris.
- Distance from Openings: Vents should be placed 10 feet from windows, doors, and air intake to prevent odors from re-entering the home.
- Avoid Hazardous Areas: Vents should not be near electrical components or flammable materials.
RequirementDetails
Height above roofline At least 6 inches
Distance from openings : Minimum 10 feet
Proximity to flammable areas Must be avoided
Where Should a House Plumbing Vent Be Located?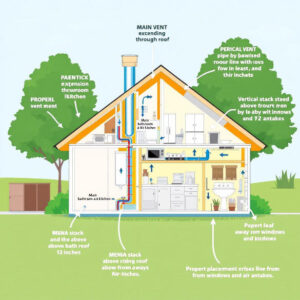
General Placement Guidelines
The golden rule is that plumbing vents should be as close to the fixtures as possible. This ensures adequate drainage and minimizes the risk of clogs.
- Vents must extend vertically above the highest fixture’s flood rim by at least 6 inches.
- Roof vents are the most common type and should be placed in open areas for proper air circulation.
Distance from Fixtures
- Typical Requirement: The vent should be within 5–6 feet of the fixture it serves.
- You may need additional branch vents or air admittance valves for longer distances to maintain airflow.
Roof Penetration and Exterior Placement
- Vents must extend through the roof for optimal functionality.
- Avoid placing vents near windows, doors, or air intakes to prevent odors from entering the home.
Special Considerations
For multi-story homes, vent stacks often run through multiple floors before exiting the roof. When traditional venting isn’t feasible, AAVs (Air Admittance Valves) can be an alternative solution.
Step-by-Step Guide: How to Locate Your House Plumbing Vent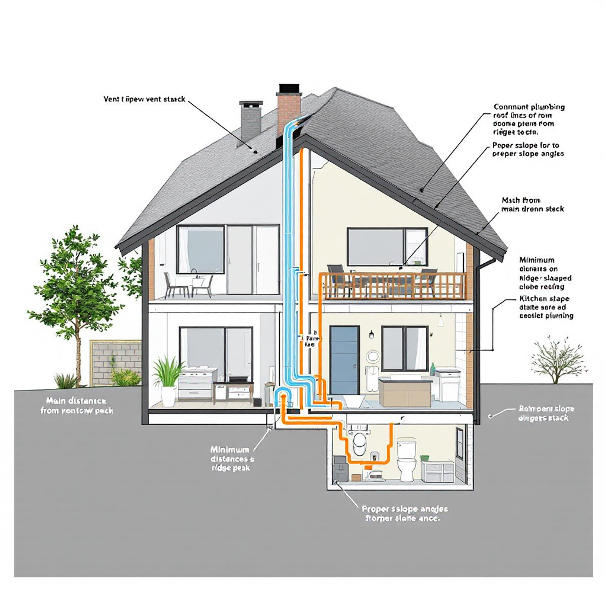
If you’re trying to find or check your plumbing vents, follow these steps:
Step 1: Identify All Plumbing Fixtures
Start by listing all sinks, toilets, tubs, and appliances in your home that require venting.
Trace Drain Lines
Follow the drain pipes from each fixture to see where they connect to the vent system.
Locate the Main Vent Stack
Look for a vertical pipe from the main drain to the roof. This is usually the primary vent.
Check for Branch Vents
Identify smaller horizontal or diagonal pipes that connect fixtures to the main stack.
Inspect Roof Penetrations
Find vent pipes exiting through the roof. These are typically the outlets for the main vent stack.
Verify Compliance with Code
Measure distances and ensure vents meet code requirements (e.g., height above the roofline, proximity to openings).
Consult a Professional
If unsure, consult a licensed plumber to confirm compliance and functionality.
Common Mistakes to Avoid
- Placing vents too far from fixtures: This can lead to drainage issues.
- Not extending vents above the roofline risks blockages from snow or debris.
- Terminating vents near openings: This allows odors to re-enter the home.
- Ignoring local code requirements: Always check your local plumbing codes.
You may also read (snake your toilet at home)

