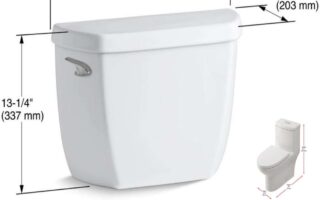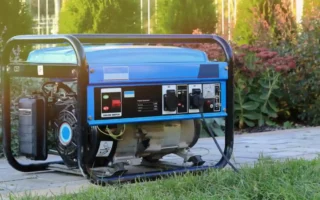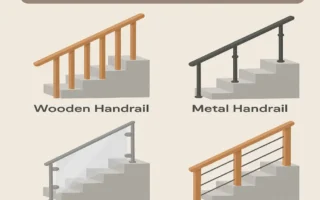Modern architecture is continuously evolving, offering innovative solutions that redefine living spaces. One such trend making waves is the pinwheel house design, a concept that blends creativity, functionality, and sustainability. As homeowners seek more personalized and eco-friendly housing options, the pinwheel house design stands out as a unique and practical approach to modern living.
A pinwheel house is more than just an architectural style; it’s a mindset. With its modular nature, flexible layouts, and seamless integration with the natural environment, this design embraces the principles of contemporary architecture. It’s a perfect reflection of today’s demand for adaptable, energy-efficient, and aesthetically pleasing spaces.
What is a Pinwheel House?

The pinwheel house is an architectural concept inspired by the shape and rotation of a pinwheel. Its layout typically revolves around a central axis, with rooms or modules radiating outward like the blades of a pinwheel.
Origins and Concept
The pinwheel house design has its roots in modular architecture, emphasizing flexibility and functionality. It gained prominence as architects sought creative ways to maximize space and incorporate nature into residential designs. The layout often includes a central courtyard or shared space, with living areas branching out in a geometric or rotational pattern.
Architectural Layout
At its core, the pinwheel house is a modular design. Each “blade” of the pinwheel can serve a different purpose, such as bedrooms, kitchens, or living spaces, all connected by a central hub. This layout not only enhances privacy but also encourages natural light and ventilation.
Historical and Modern Examples
Historically, the pinwheel house design can be traced back to traditional courtyard homes. However, modern interpretations have taken it to new heights. Examples such as JM Architecture’s “white pebble” house in Italy and the 1K House concept by MIT showcase how this design has evolved to meet contemporary needs.
Integration with Nature
One of the standout features of a pinwheel house is its connection to the outdoors. Large windows, open courtyards, and seamless indoor-outdoor transitions create a living space that feels integrated with the natural environment.
Key Features of Pinwheel House Design
The pinwheel house design offers a range of features that cater to both aesthetic and functional needs. Let’s explore these in detail.
Modular Flexibility
- The design’s modular nature allows for scalability and adaptability, making it suitable for families of all sizes.
- Homeowners can expand or modify the layout to accommodate changing needs without disrupting the overall structure.
- This flexibility also makes the design ideal for plots of varying sizes, whether small urban lots or sprawling rural landscapes.
Connection with Nature
- Central courtyards or outdoor spaces are integral to the pinwheel design, fostering a sense of tranquility and privacy.
- Large windows and open layouts invite natural light and fresh air, reducing the need for artificial lighting and ventilation.
- These homes often feature lush greenery and sustainable landscaping that enhances the connection to nature.
Unique Geometric Shapes
- Pinwheel houses are known for their distinctive geometric layouts, often featuring pentagonal or cluster-like arrangements.
- These shapes not only create a visually striking design but also improve space utilization and functionality.
Sustainability and Energy Efficiency
- Many pinwheel houses incorporate eco-friendly materials and energy-efficient technologies.
- The design encourages natural ventilation, reducing the need for air conditioning, while courtyards and roof designs can support solar panels or rainwater harvesting systems.
Cost-Effective Construction
- Thanks to their modular components, pinwheel houses are often more cost-effective and quicker to build compared to traditional homes.
- Prefabricated modules can further reduce construction time and costs, making this design accessible to a broader audience.
Modern Architecture Trends Reflected in Pinwheel Houses
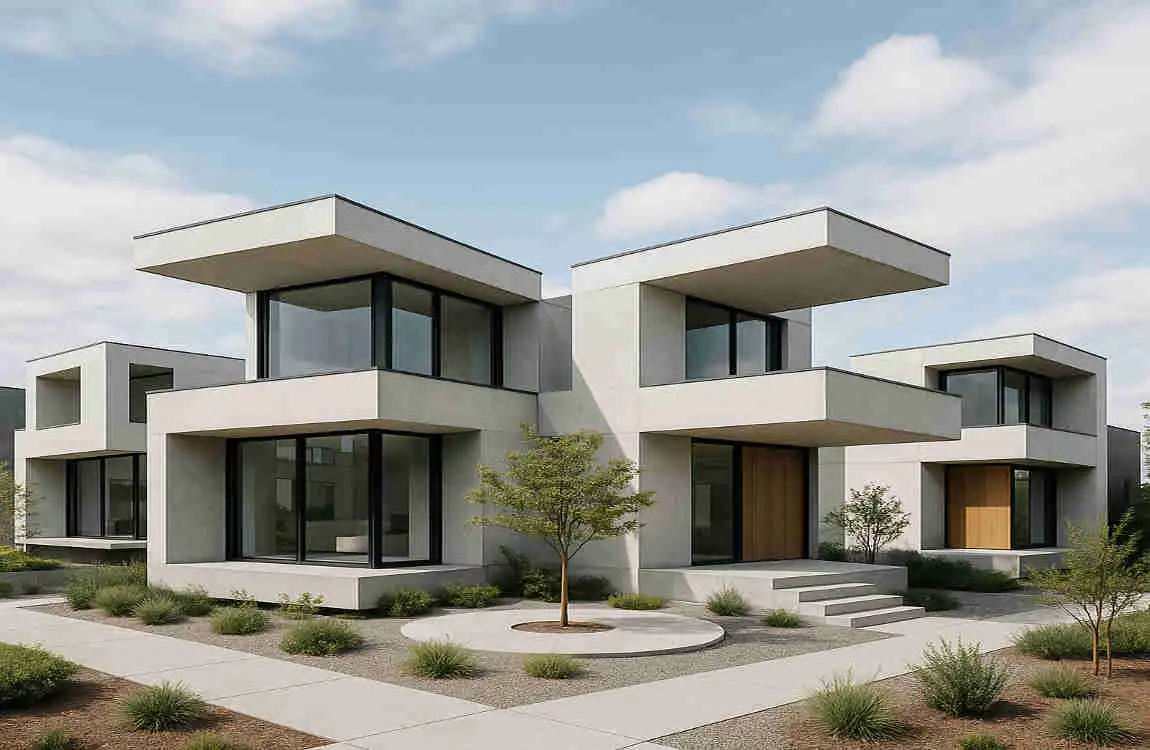
Pinwheel houses align perfectly with several modern architecture trends. Here’s how:
Minimalism and Clean Lines
- Modern architecture favors minimalist designs with clean lines and open spaces. Pinwheel houses embody this trend, offering clutter-free, functional living spaces.
Indoor-Outdoor Integration
- With their central courtyards and large windows, pinwheel houses seamlessly blend indoor and outdoor environments, creating a harmonious living experience.
Eco-Friendly Materials
- The emphasis on sustainability is evident in the use of recycled materials, solar panels, and energy-efficient construction techniques.
Flexible Living Spaces
- The modular nature of pinwheel houses caters to the growing demand for adaptable spaces, whether for expanding families or multi-generational living.
Community Housing Concepts
- Pinwheel layouts often inspire cluster housing, where multiple homes share communal courtyards or open spaces, fostering a sense of community.
Benefits of Living in a Pinwheel House
Pinwheel homes offer numerous advantages that enhance both lifestyle and functionality.
Abundant Natural Light and Ventilation
- The radiating layout ensures that every room receives sunlight and airflow, reducing reliance on artificial lighting and HVAC systems.
Private Outdoor Spaces
- Courtyards and patios offer private, serene outdoor spaces ideal for relaxation, gardening, or entertaining.
Space Optimization
- The design makes the most of small or irregularly shaped plots, ensuring no space is wasted.
Unique Aesthetic Appeal
- Pinwheel houses stand out in any neighborhood, offering a modern and artistic architectural statement.
Cost Savings
- Modular construction methods can lead to lower building costs and faster project completion times.
Challenges and Considerations
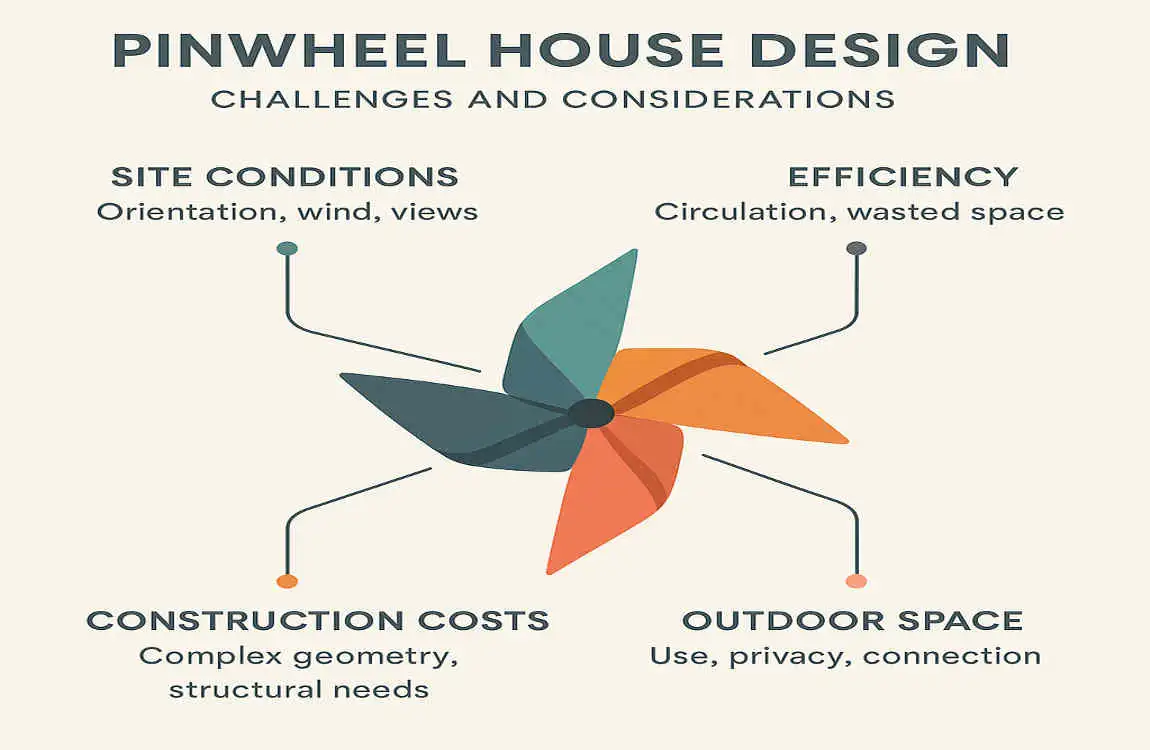
While the pinwheel house design has many benefits, it’s essential to consider the potential challenges.
Design Complexity
- The non-standard shapes and layouts can complicate the design and construction process, requiring skilled architects and builders.
Zoning and Building Codes
- Innovative layouts may face restrictions under local zoning or building regulations, requiring adjustments or special permits.
Cost Implications
- While modular construction can save costs, custom features and sustainable materials may increase the overall budget.
Limited Expertise
- Not all architects or builders are familiar with the principles of pinwheel design, so finding the right team is crucial.
Examples of Pinwheel House Designs Around the World
Here are some notable examples of pinwheel houses that have inspired architects and homeowners alike:
Project NameLocationKey Features
1K House by MIT Global Modular: sustainable, and cost-effective design
White Pebble (JM Architecture) , Italy , Pentagonal layout with pinwheel-like extensions
Fabulous Barrier Island Retreat, New Zealand. Four courtyards for privacy and natural integration
How to Incorporate Pinwheel House Ideas in Your Next Build or Renovation
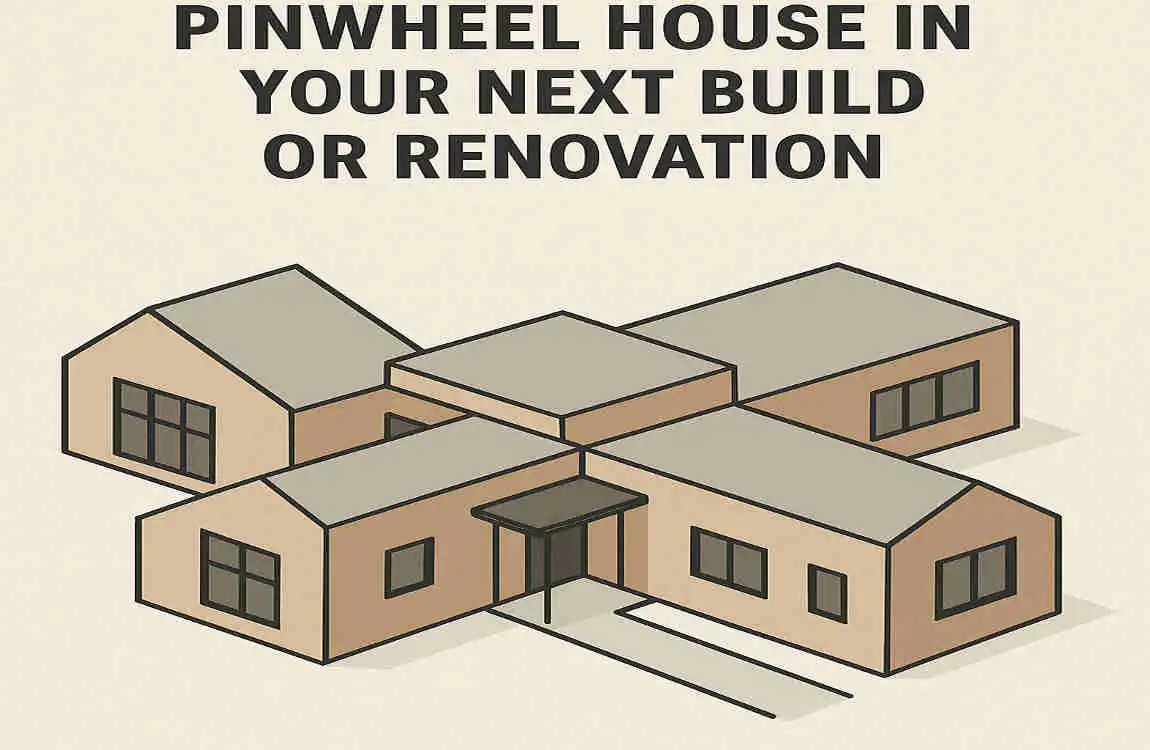
If you’rethe pinwheel concept inspires you, here’s how you can incorporate it into your next project:
- Consult an Architect: Work with professionals who specialize in modular and geometric designs.
- Adapt to Your Site: Tailor the layout to your plot size, orientation, and environmental conditions.
- Prioritize Sustainability: Use eco-friendly materials and incorporate energy-efficient systems.
- Emphasize Outdoor Spaces: Include courtyards, patios, or gardens to enhance your connection with nature.
Pinwheel House FAQ
What is a pinwheel house?
A pinwheel house is an architectural design concept where the layout resembles the shape of a pinwheel. The design typically features a central hub or courtyard, with rooms or modules radiating outward like the blades of a pinwheel. This layout allows for modularity, flexibility, and a strong connection to nature .
Who invented the pinwheel house design?
The pinwheel house design was popularized by Peter Blake, an architect and writer, who designed the concept as a vacation home for his family in 1954. His version of the pinwheel house featured movable walls made of glass and plywood, mounted on metal tracks, allowing for flexibility in light, ventilation, and protection from the elements .
What are the key features of a pinwheel house?
Some defining features of a pinwheel house include:
- Modular design: Rooms or sections radiate outward from a central hub.
- Natural light and ventilation: Large windows and open layouts maximize airflow and sunlight.
- Connection to nature: Central courtyards or outdoor spaces are integral to the design.
- Flexibility: Movable walls or modular components allow for customization.
- Sustainability: Many pinwheel houses incorporate eco-friendly materials and energy-efficient systems .
What are the benefits of living in a pinwheel house?
Living in a pinwheel house offers several advantages:
- Enhanced natural light and airflow: The design ensures optimal sunlight and ventilation in every room.
- Privacy and outdoor connection: Central courtyards provide secluded outdoor spaces.
- Space efficiency: The layout is ideal for small or irregular plots of land.
- Aesthetic appeal: The unique geometric design makes a bold architectural statement.
- Sustainability: Many pinwheel houses are designed with energy efficiency in mind .
Are pinwheel houses sustainable?
Yes, pinwheel houses are often designed with sustainability in mind. Features like natural ventilation, energy-efficient materials, and the integration of renewable energy systems (e.g., solar panels or heat pumps) make them eco-friendly. For example, the Pinwheel House by JM Architecture uses a heat pump system powered by a nearby photovoltaic farm.


