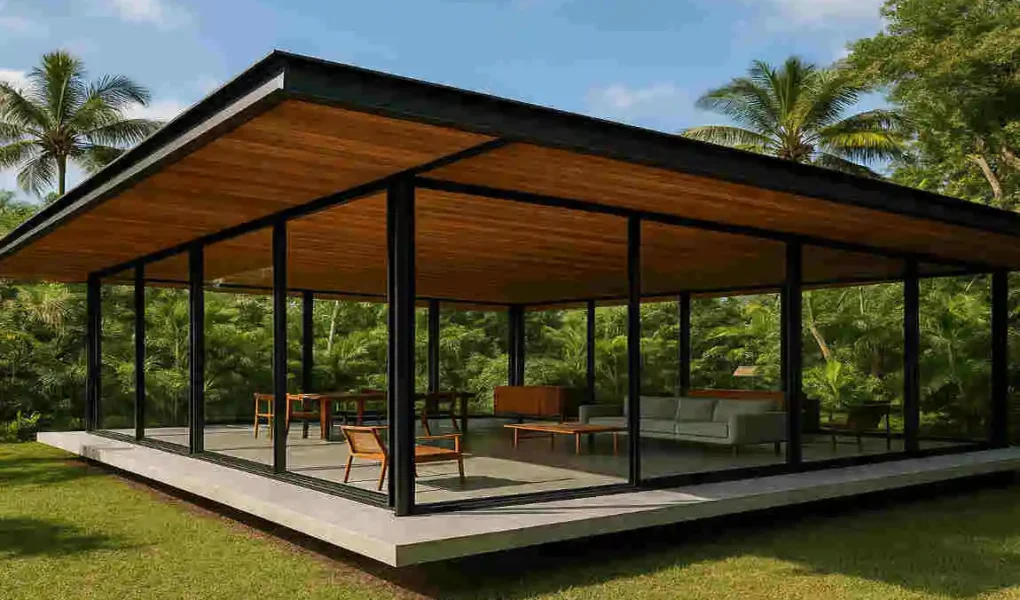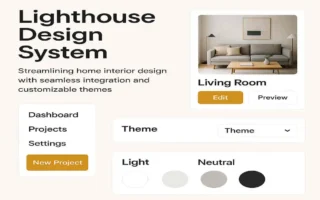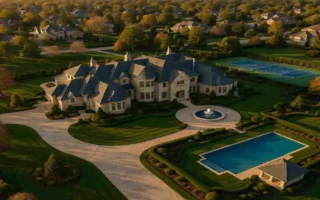When you think about modern homes, what comes to mind? For many, it’s the sleek lines, the open spaces, and the seamless blend of indoor and outdoor living. But have you ever wondered what makes some modern homes stand out more than others? Let me introduce you to Brillhart Architecture, a name that’s becoming synonymous with innovative, sustainable, and nature-integrated home design.
Brillhart Architecture, founded by Jacob and Melissa Brillhart, has carved a niche for itself in the world of modern home design. Their approach to architecture is not just about creating beautiful spaces but also about ensuring these spaces are sustainable and in harmony with their surroundings.
The Origins of Brillhart Architecture
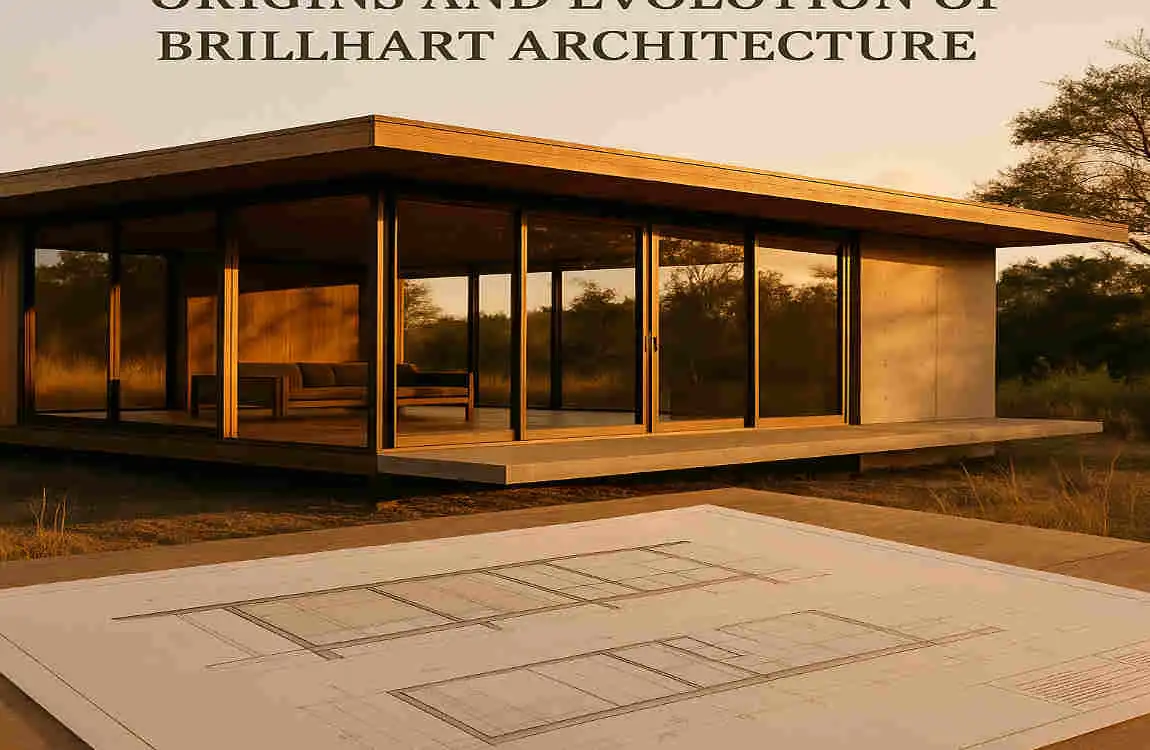
The Journey of Jacob and Melissa Brillhart
Every great architectural firm has a story, and Brillhart Architecture is no exception. Jacob and Melissa Brillhart, the masterminds behind the firm, embarked on their architectural journey with a passion for creating spaces that not only looked good but also felt good to live in.
Their journey began in Florida, where they were inspired by the state’s rich architectural heritage and the innovative designs of the Sarasota School of Architecture. This influence is evident in their work, which often pays homage to the region’s architectural past while pushing the boundaries of modern design.
Personal Experiences Shaping Architectural Vision
But it’s not just their professional experiences that have shaped their architectural vision. Jacob and Melissa’s personal experiences have played a significant role in their approach to design. Their love for nature, their appreciation for simplicity, and their desire to create spaces that foster a sense of community all find their way into their projects.
As we delve deeper into the world of Brillhart Architecture, you’ll see how these personal touches have resulted in homes that are not just structures but living, breathing spaces that enhance the lives of those who inhabit them.
Core Design Principles of Brillhart Architecture
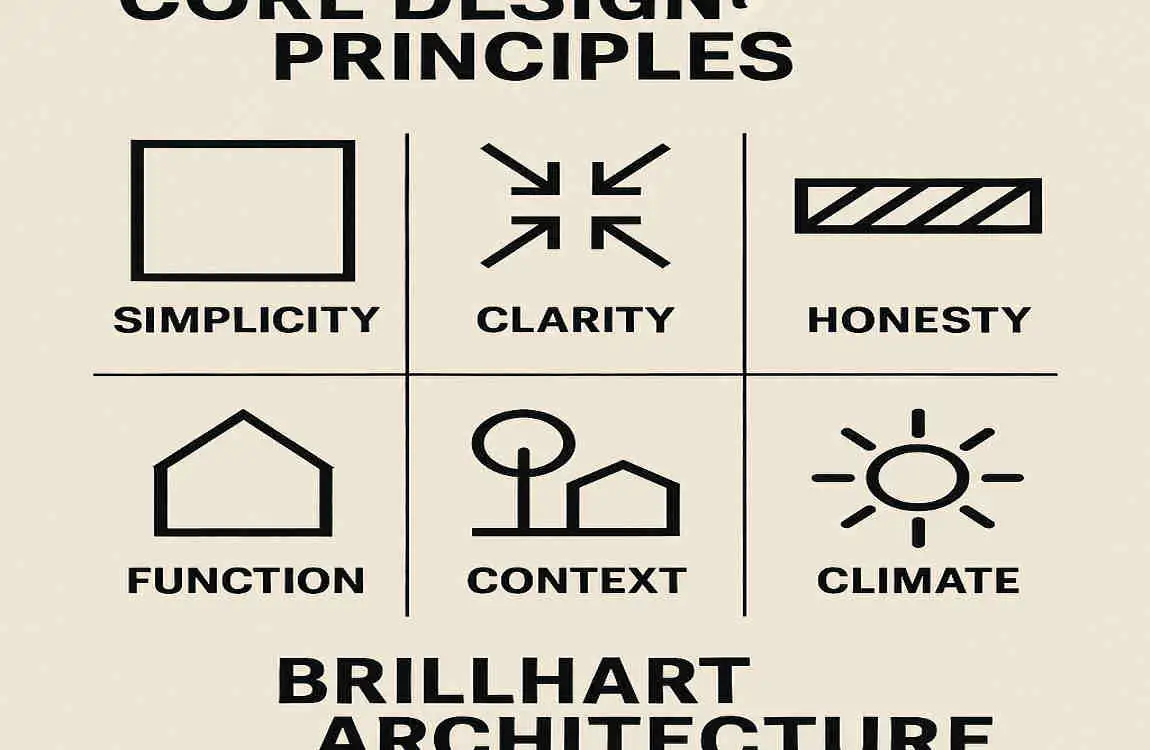
Simplicity, Sophistication, and Organic Design
At the heart of Brillhart Architecture’s design philosophy are three key principles: simplicity, sophistication, and organic design. These principles guide every aspect of their work, from the initial concept to the final execution.
Simplicity is about stripping away the unnecessary, focusing on the essential elements that make a space functional and beautiful. Sophistication, on the other hand, is about elevating these simple elements to create a sense of refinement and elegance. And organic design is about creating spaces that feel like a natural extension of their surroundings, seamlessly blending the indoors with the outdoors.
Minimalist Aesthetic with Functional Design
One of the ways Brillhart Architecture achieves this balance of simplicity and sophistication is through its use of materials. They believe in using fewer materials to create a minimalist yet functional aesthetic. This approach not only results in visually stunning spaces but also helps reduce waste and promote sustainability.
For example, in their designs, you’ll often find a focus on natural materials like wood and concrete, used in their raw, unadulterated form. This not only adds to the aesthetic appeal of the space but also connects it to its natural surroundings.
Integration of Native Landscapes
Another key aspect of Brillhart Architecture’s design philosophy is its integration of native landscapes into its home designs. They believe that a home should not just sit on a piece of land but be a part of it.
This is achieved through thoughtful landscaping, the use of native plants, and the creation of outdoor living spaces that blur the line between the indoors and the outdoors. The result is a home that feels like it belongs to its environment, enhancing the natural beauty of its surroundings.
Back-to-Basics Approach
Brillhart Architecture’s design philosophy also draws inspiration from traditional American vernacular and the glass pavilion typology. This back-to-basics approach allows them to create spaces that are timeless and adaptable, capable of evolving with the needs of their inhabitants.
For example, their use of sliding glass doors and wooden shutters not only adds to the aesthetic appeal of their designs but also allows for flexible, open spaces that can be easily reconfigured. This adaptability is a key aspect of their design philosophy, allowing their stunning homes to grow and change with their owners.
Seamless Indoor-Outdoor Living
Finally, Brillhart Architecture’s design philosophy is all about creating seamless indoor-outdoor living spaces. They believe that a home should not be a barrier between its inhabitants and the natural world but a conduit for connecting with it.
This is achieved through the use of large windows, sliding glass doors, and outdoor living areas that flow seamlessly from the indoors to the outdoors. The result is a home that feels open, airy, and connected to its surroundings, enhancing the quality of life for those who live in it.
Signature Features of a Brillhart Architecture House
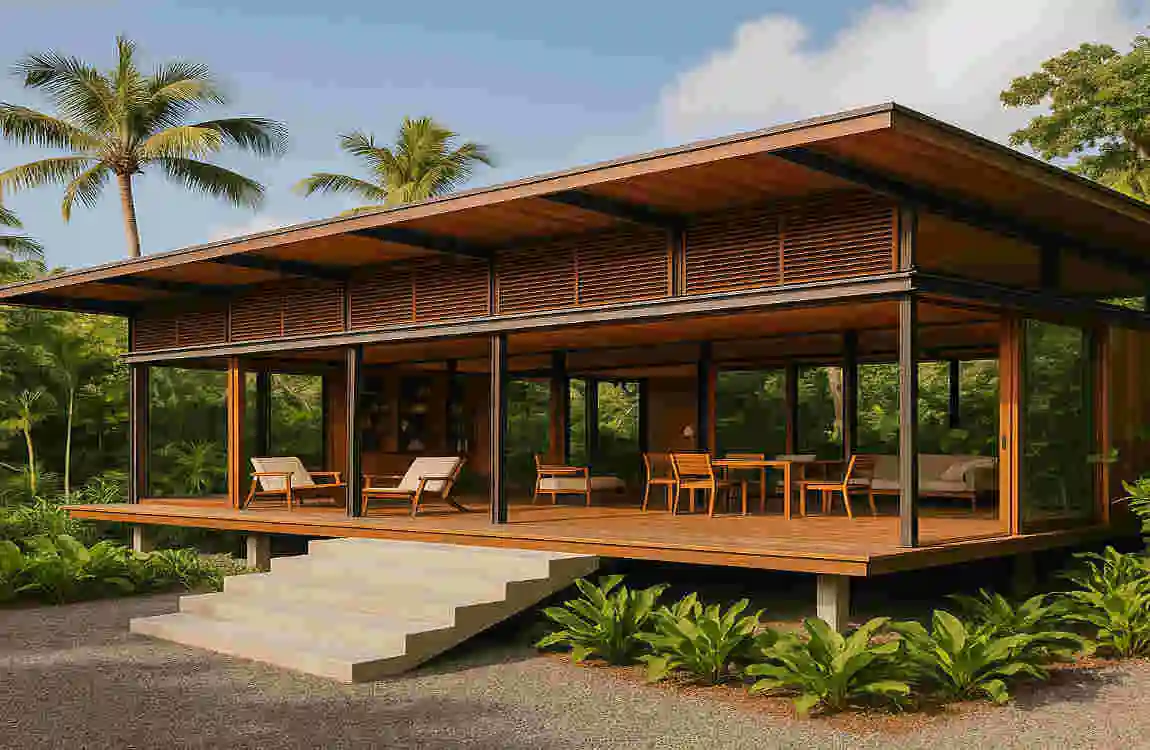
Elevated Structures for Tropical Climates
One of the most distinctive features of a Brillhart Architecture house is its elevated structure. This design choice is not just about aesthetics but also about functionality, particularly in tropical and flood-prone climates.
By elevating their structures, Brillhart Architecture not only protects their homes from potential flooding but also enhances natural ventilation and cooling. This approach to design is a testament to their commitment to creating homes that are not just beautiful but also resilient and adaptable to their environments.
Natural Light and Ventilation Strategies
Another signature feature of a Brillhart Architecture house is its focus on natural light and ventilation. They believe that a home should not just be a shelter but a space that enhances the well-being of its inhabitants.
This is achieved through the use of large windows, skylights, and strategically placed openings that allow for the free flow of air and light. The result is a home that feels open, airy, and connected to its surroundings, enhancing the quality of life for those who live in it.
Sustainable Materials and Local Elements
Brillhart Architecture’s commitment to sustainability is evident in their choice of materials. They believe in using sustainable woods, concrete, and local elements that not only reduce the environmental impact of their projects but also add to their aesthetic appeal.
For example, in their designs, you’ll often find a focus on natural materials like reclaimed wood and locally sourced stone. These materials not only add to the visual appeal of the space but also connect it to its natural surroundings, enhancing the overall design.
Blending Resilience with Beauty
One of the most impressive aspects of Brillhart Architecture’s designs is their ability to blend resilience with beauty. They believe that a home should not just be a beautiful space but also a resilient one, capable of withstanding the challenges of its environment.
This is achieved through thoughtful design choices, such as the use of elevated structures, flood-resistant materials, and strategic placement of windows and doors. The result is a home that is not just visually stunning but also built to last, enhancing the lives of those who live in it.
Spatial Harmony Between Structure and Environment
Finally, a key feature of a Brillhart Architecture house is its focus on spatial harmony between the structure and its environment. They believe that a home should not just sit on a piece of land but be a part of it, enhancing the natural beauty of its surroundings.
This is achieved through thoughtful landscaping, the use of native plants, and the creation of outdoor living spaces that blur the line between the indoors and the outdoors. The result is a home that feels like it belongs to its environment, enhancing the overall design and the quality of life for those who live in it.
Sustainability and Climate-Adapted Design
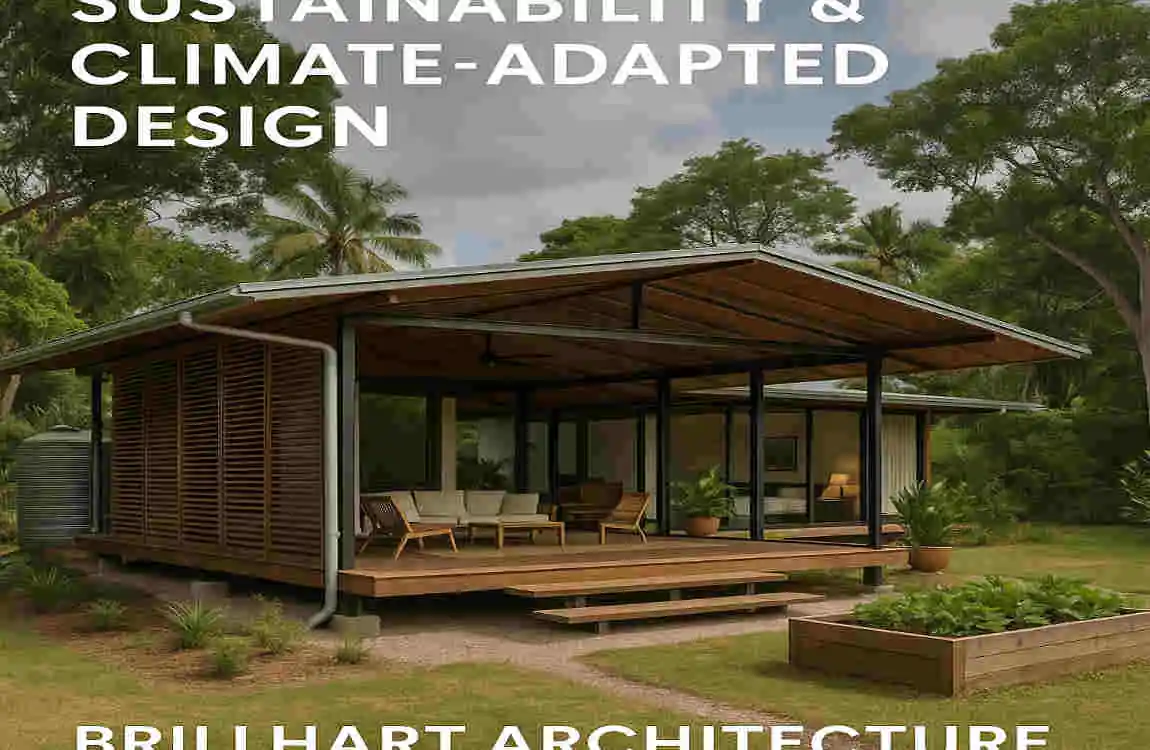
Commitment to Eco-Friendly Architecture
Brillhart Architecture’s commitment to sustainability goes beyond the use of eco-friendly materials. They believe in creating homes that are not just sustainable but also climate-adapted, capable of withstanding the challenges of their environments.
This is achieved through a variety of strategies, including the use of flood-resistant designs, elevated living spaces, and the integration of modern technologies with traditional design wisdom. The result is a home that is not just beautiful but also built to last, enhancing the lives of those who live in it.
Flood-Resistant Designs and Elevated Living Spaces
One of the ways Brillhart Architecture achieves this is through its use of flood-resistant designs and elevated living spaces. In areas prone to flooding, they elevate their structures to protect them from potential water damage.
This not only enhances the resilience of their homes but also improves natural ventilation and cooling, making them more comfortable to live in. This approach to design is a testament to their commitment to creating homes that are not just beautiful but also adaptable to their environments.
Nurturing Existing Landscapes
Another key aspect of Brillhart Architecture’s approach to sustainability is its focus on nurturing existing landscapes rather than clearing them. They believe that a home should not just sit on a piece of land but be a part of it, enhancing the natural beauty of its surroundings.
This is achieved through thoughtful landscaping, the use of native plants, and the creation of outdoor living spaces that blur the line between the indoors and the outdoors. The result is a home that feels like it belongs to its environment, enhancing the overall design and the quality of life for those who live in it.
Adaptation of Modern Technologies
Brillhart Architecture also believes in adapting modern technologies to traditional design wisdom. They use innovative solutions like solar panels, rainwater harvesting systems, and smart home technologies to enhance the sustainability of their designs.
These technologies not only reduce the environmental impact of their projects but also enhance the comfort and convenience of their homes. This approach to design is a testament to their commitment to creating homes that are not just beautiful but also sustainable and adaptable to the needs of their inhabitants.
Case Study: Stewart Avenue Residence in Miami
To illustrate their commitment to sustainability and climate-adapted design, let’s take a look at one of Brillhart Architecture’s notable projects: the Stewart Avenue residence in Miami.
This home, designed to withstand the challenges of its flood-prone environment, features an elevated structure, flood-resistant materials, and a variety of sustainable design strategies. The result is a home that is not just beautiful but also resilient, capable of withstanding the challenges of its environment.
Importance of Sustainable Material Use
Finally, Brillhart Architecture’s commitment to sustainability is evident in their choice of materials. They believe in using sustainable woods, concrete, and local elements that not only reduce the environmental impact of their projects but also add to their aesthetic appeal.
For example, in their designs, you’ll often find a focus on natural materials like reclaimed wood and locally sourced stone. These materials not only add to the visual appeal of the space but also connect it to its natural surroundings, enhancing the overall design and the sustainability of the project.
Notable Brillhart Architectural Projects
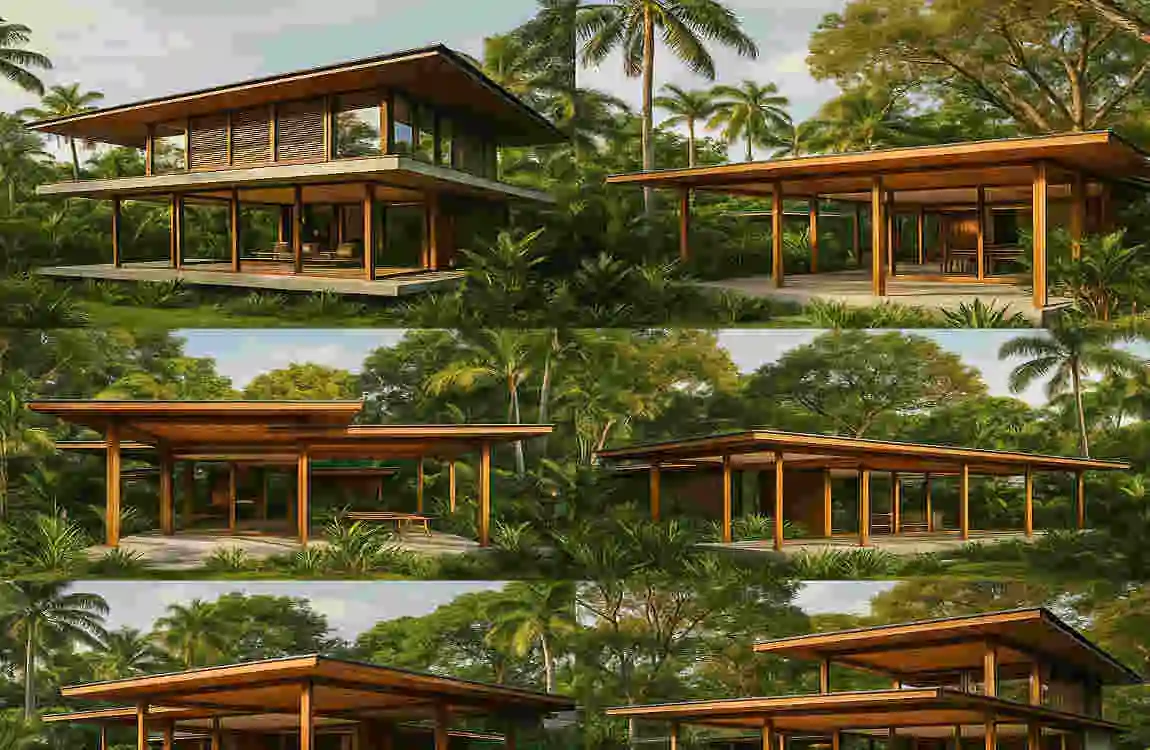
The Brillhart House in Miami
One of Brillhart Architecture’s most iconic projects is the Brillhart House in Miami. This stunning residence showcases many of the firm’s signature design features, including an elevated structure, the use of natural light and ventilation, and the integration of native landscapes.
The Brillhart House is a testament to the firm’s ability to blend resilience with beauty, creating a home that is not just visually stunning but also built to last. Its design has been widely recognised, even featuring on Netflix’s “The World’s Most Extraordinary Homes.”
Bahamas Cabin: “Small House, Big Life”
Another notable project from Brillhart Architecture is the Bahamas Cabin, a small yet luxurious retreat that embodies the firm’s “small house, big life” philosophy.
This cabin showcases the firm’s ability to create spaces that feel open, airy, and connected to their surroundings, even on a smaller scale. Its focus on outdoor living and the integration of native landscapes make it a perfect example of Brillhart Architecture’s design principles in action.
Other Projects Across the Globe
Brillhart Architecture’s influence extends far beyond Florida, with notable projects in Georgia, Colorado, the Bahamas, and even Belgium. Each of these projects showcases the firm’s unique blend of Style, sustainability, and practicality, tailored to the specific needs and challenges of their respective locations.
From the flood-resistant designs of their Miami projects to the sustainable material choices of their Colorado homes, Brillhart Architecture’s portfolio is a testament to their ability to adapt their design principles to a variety of environments and climates.
Awards and Media Recognition
Brillhart Architecture’s innovative approach to design has not gone unnoticed. The firm has received numerous awards and accolades for its work, including recognition on Netflix’s “The World’s Most Extraordinary Homes.”
This media recognition is a testament to the firm’s ability to create homes that are not just beautiful but also innovative and sustainable, pushing the boundaries of modern architecture.
The Impact of Brillhart Architecture on Modern Home Design
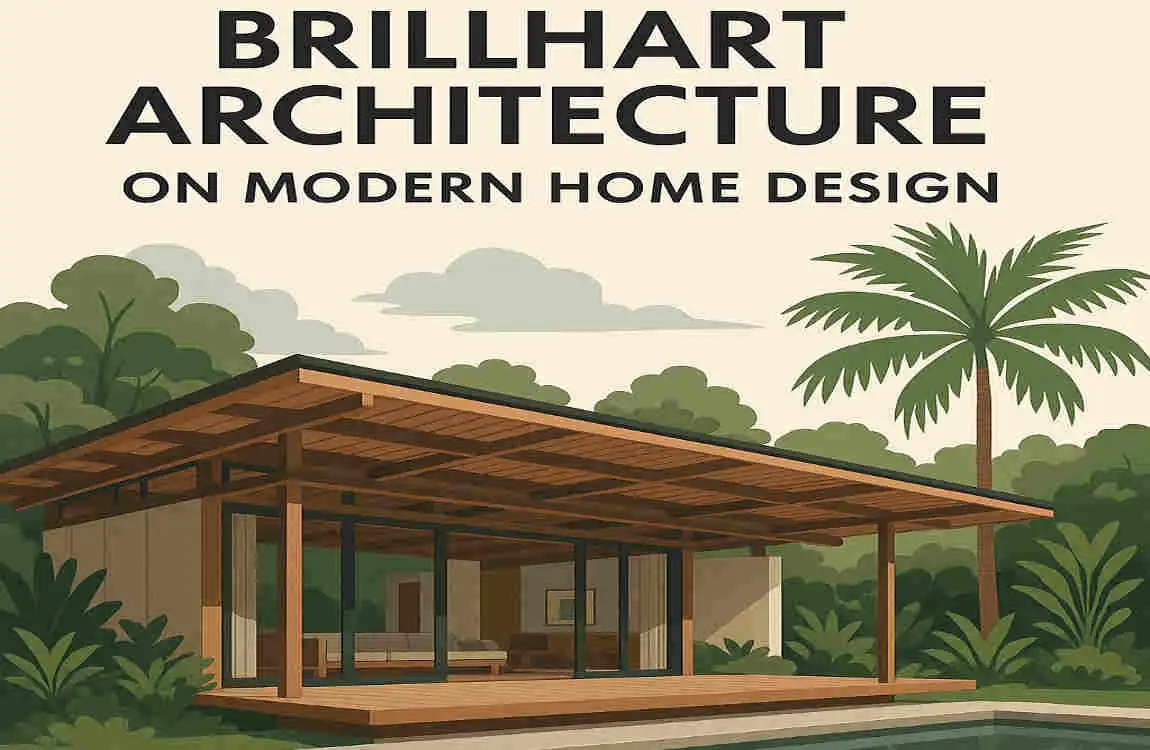
Influence on Contemporary Tropical and Modern Architecture
Brillhart Architecture’s impact on modern home design cannot be overstated. Their innovative approach to tropical and contemporary architecture has influenced countless designers and homeowners, setting new standards for what a contemporary home can be.
From their use of elevated structures and natural ventilation to their focus on sustainable materials and the integration of native landscapes, Brillhart Architecture’s design principles have become a benchmark for modern home design.
Unique Blend of Style, Sustainability, and Practicality
What sets Brillhart Architecture apart is its unique blend of Style, sustainability, and practicality. They believe that a home should not just be beautiful but also functional and sustainable, capable of enhancing the lives of those who live in it.
This approach to design has resonated with homeowners and designers alike, leading to a growing demand for homes that embody the Brillhart Architecture ethos.
Client Testimonials and Design Accolades
The impact of Brillhart Architecture on modern home design is further evidenced by the glowing testimonials from their clients and the numerous design accolades they have received.
From homeowners praising the comfort and beauty of their Brillhart-designed homes to industry experts recognising the firm’s innovative approach to design, the feedback has been overwhelmingly positive.
Ripple Effect on Later Projects and Firm Growth
Finally, the impact of Brillhart Architecture on modern home design can be seen in the ripple effect their work has had on later projects and the growth of their firm.
As more and more homeowners and designers have embraced their design principles, the demand for Brillhart Architecture’s services has grown, leading to an expansion of their portfolio and a greater influence on the world of modern home design.
What Homeowners Can Learn from Brillhart Architecture
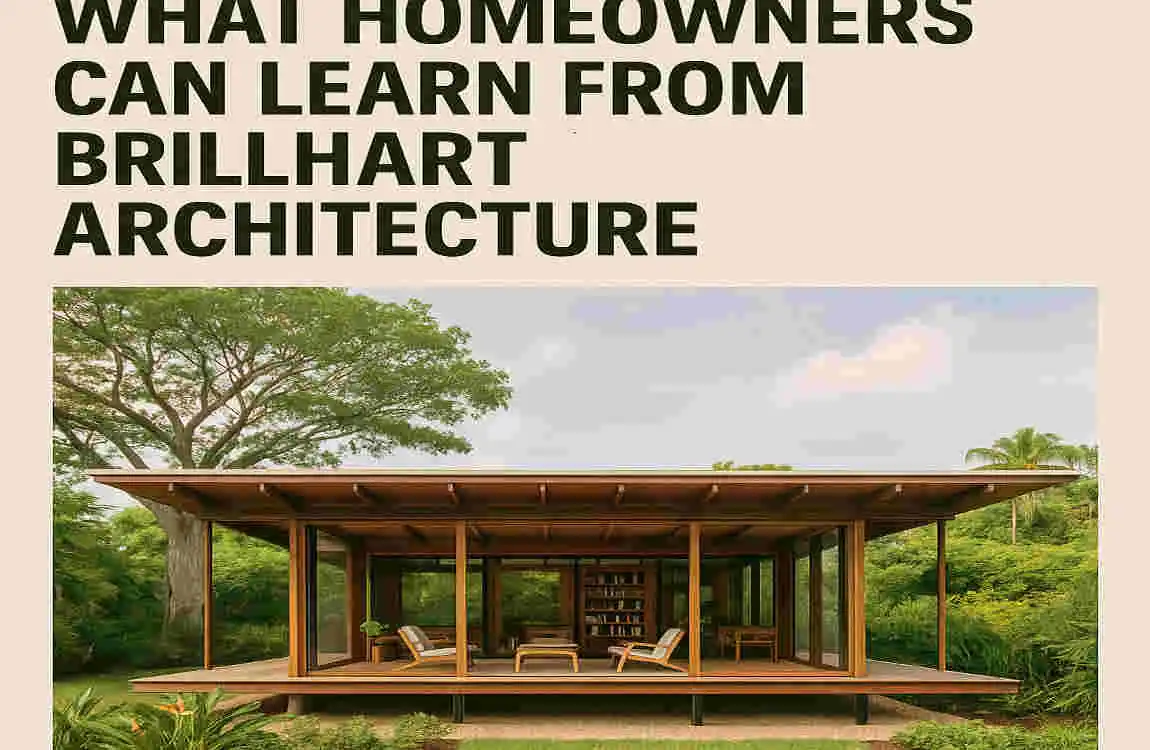
Incorporating Natural Elements into Home Design
One of the most valuable lessons homeowners can learn from Brillhart Architecture is the importance of incorporating natural elements into their home design.
From the use of sustainable materials like reclaimed wood and locally sourced stone to the integration of native landscapes and outdoor living spaces, Brillhart Architecture’s designs show us how to create homes that feel connected to their surroundings.
Embracing Flexible and Open Floor Plans
Another key lesson from Brillhart Architecture is the value of flexible and open floor plans. Their use of sliding glass doors, wooden shutters, and strategically placed openings allows for spaces that can be easily reconfigured to suit the needs of their inhabitants.
This approach to design not only enhances the functionality of a home but also creates a sense of openness and connection to the outdoors.
Benefits of Sustainable Choices for Modern Living
Brillhart Architecture’s commitment to sustainability also offers valuable lessons for homeowners looking to create more sustainable living spaces.
From the use of flood-resistant designs and elevated living spaces to the integration of modern technologies like solar panels and rainwater harvesting systems, their designs show us how to create homes that are not just beautiful but also sustainable and adaptable to the challenges of modern living.
Balancing Aesthetics and Environmental Responsibility
Finally, Brillhart Architecture’s designs teach us the importance of balancing aesthetics and environmental responsibility. They believe that a home should not just be beautiful but also sustainable, capable of enhancing the lives of those who live in it while minimising its impact on the environment.
This approach to design is a valuable lesson for homeowners looking to create spaces that are not just visually stunning but also environmentally responsible.

