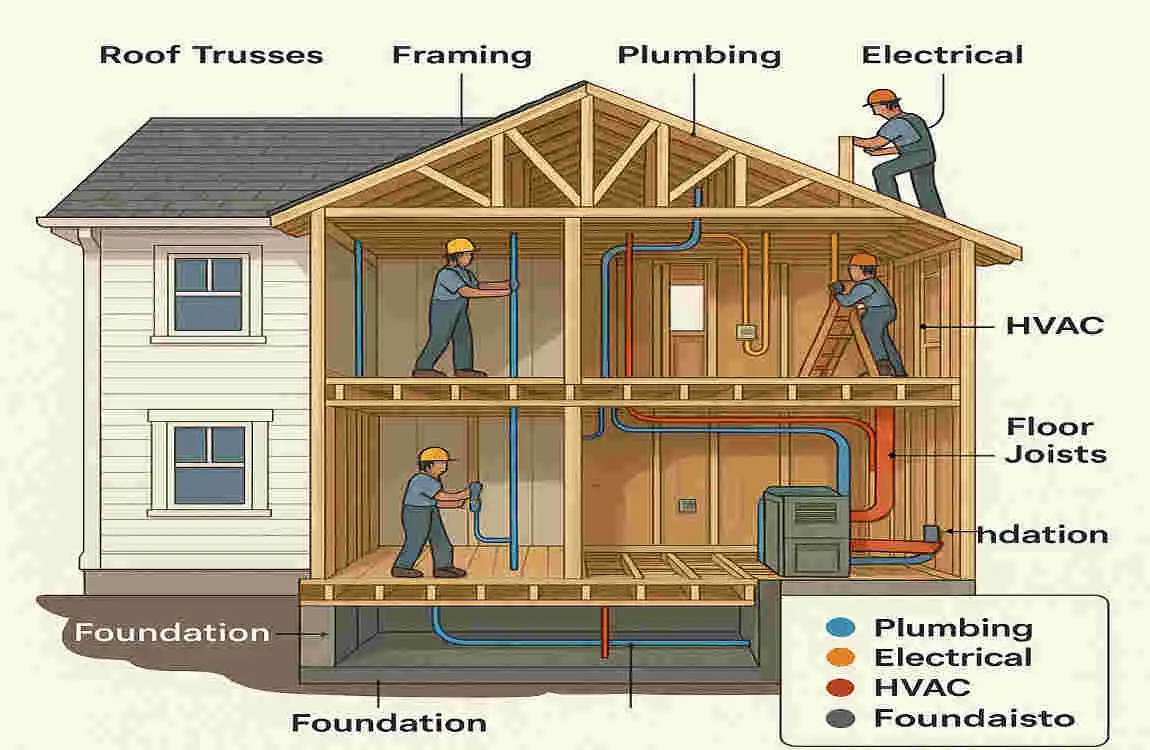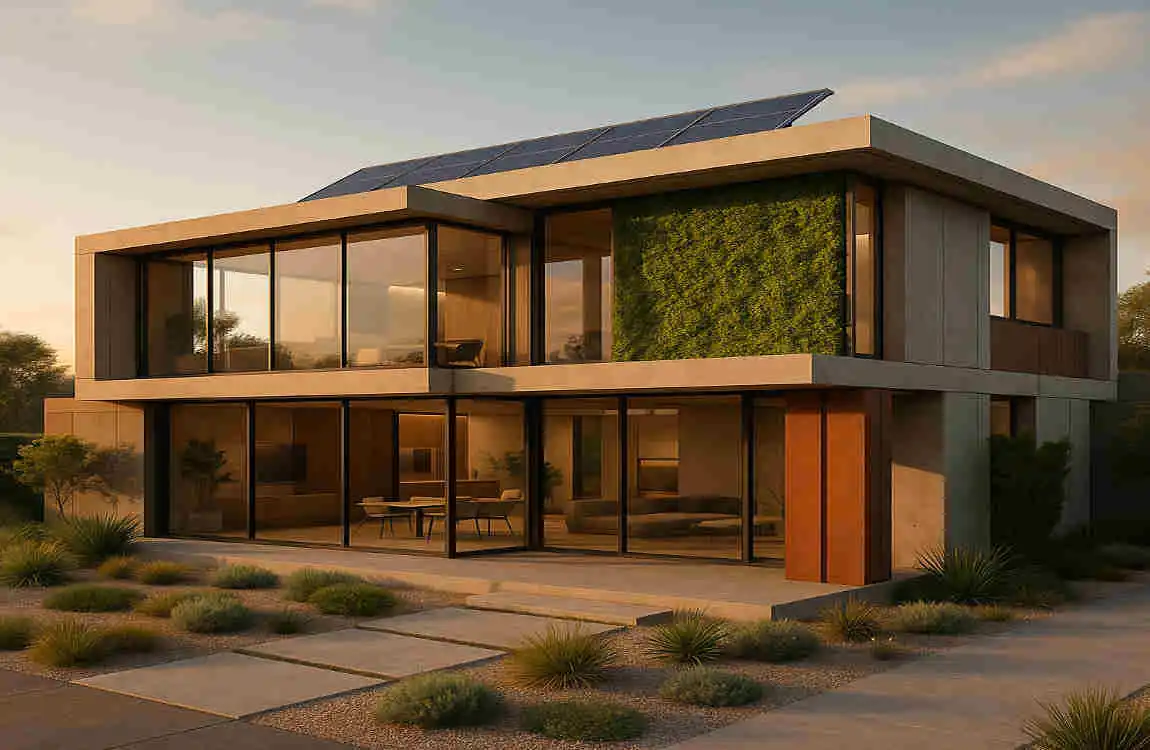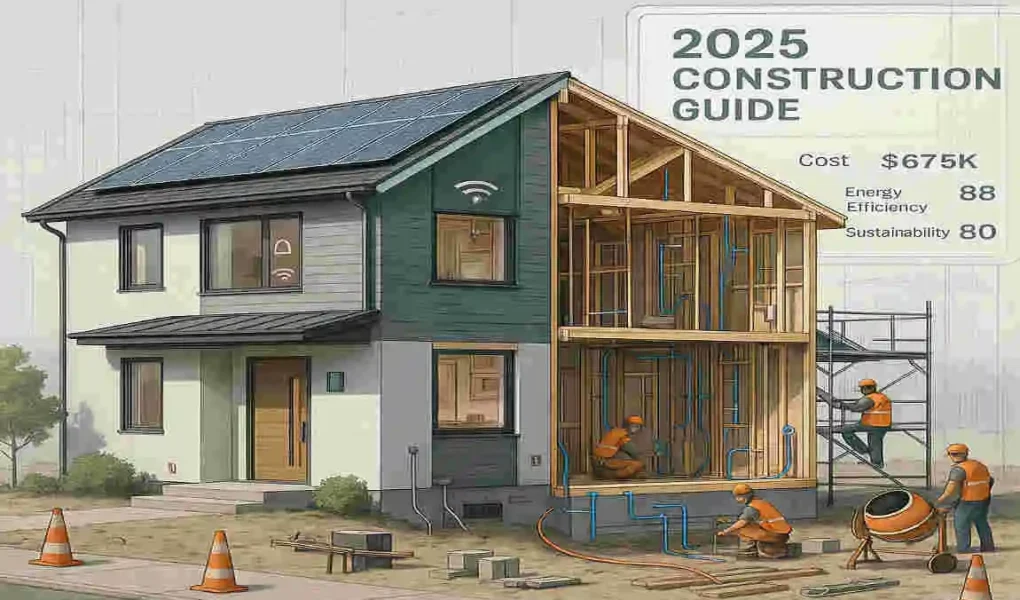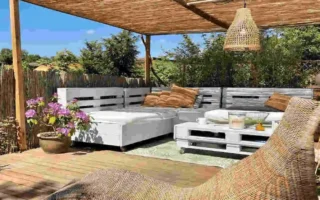Hey there, future homeowners! Are you dreaming of building your very own two-story house in 2025? Well, you’re in luck because two-story homes are becoming more popular than ever. But before you dive into the world of construction, it’s crucial to understand the height, costs, and design trends involved in building a two-story house.
Understanding 2 Story House Construction Height

What is a 2 Story House and Its Typical Height?
Let’s start with the basics. A two-story house, as the name suggests, has two levels of living space. But how tall is a two-story home? On average, a two-story house stands between 20 and 30 feet (6 and 9 meters) tall. This height can vary depending on factors like ceiling height, floor thickness, and roof pitch.
Factors Influencing Building Height
When it comes to determining the height of your two-story home, several factors come into play:
- Ceiling Height Per Floor: Most homes have ceiling heights of 8 to 9 feet on each floor. However, if you opt for higher ceilings, it will increase your house’s overall height.
- Floor Thickness: The thickness of the floors between levels also contributes to the total height. Typically, floors are around 1 foot thick.
- Roof Pitch: The slope of your roof can significantly impact the height of your two-story home. A steeper roof pitch will result in a taller house.
Building Codes and Zoning Regulations
Before you start building, it’s essential to familiarize yourself with local building codes and zoning regulations. These rules can affect the maximum height allowed for two-story homes in your area. While we can’t cover every city’s regulations here, it’s crucial to research and comply with your local laws.
Standard vs. Luxury 2 Story House Heights
Now, let’s talk about the difference between standard and luxury two-story house heights. Standard two-story homes usually fall within the 20 to 25 feet range, while luxury homes can reach heights of 30 feet or more. The extra height in luxury homes often comes from features such as higher ceilings, more elaborate roof designs, or additional levels, like basements or attics.
Step-by-Step Process of 2 Story House Construction in 2025
Pre-Construction Planning and Design
Before you can start building your dream two-story home, you need to put in some planning and design work. Here’s what you need to do:
Site Selection and Soil Testing
Choosing the correct location for your two-story house is crucial. You’ll want to consider factors such as lot size, topography, and access to utilities. Once you’ve selected a site, it’s essential to conduct soil testing to ensure the ground can support the weight of your two-story structure.
Permits and Legal Requirements
Building a two-story house requires various permits and adherence to legal requirements. You’ll need to obtain a building permit, as well as permits for electrical, plumbing, and HVAC work. Make sure to research and comply with all the necessary regulations in your area.
Foundation Work Specific to 2 Story Homes
The foundation is the backbone of your two-story house, and it needs to be strong enough to support the extra weight of an additional floor. Here are some common foundation types suitable for two-story homes:
- Slab Foundation: A slab foundation is a solid concrete slab poured directly onto the ground. It’s a popular choice for two-story homes in areas with stable soil conditions.
- Crawl Space Foundation: A crawl space foundation elevates the house above the ground, creating a space for utilities and storage. It’s suitable for two-story homes in areas prone to moisture or flooding.
- Basement Foundation: A basement foundation provides an additional level of living space beneath the main floors. It’s an excellent option for two-story homes in areas with stable soil and a desire for extra square footage.
Building the Framework
Once the foundation is in place, it’s time to start building the framework of your two-story house. The framework consists of the structural elements that support the weight of the house, including walls, beams, and columns.
Structural Framing Essentials for Two Stories
Building a two-story house requires careful attention to structural framing. The framework must be strong enough to support the weight of both floors and any additional loads, such as wind or snow. Your builder will use a combination of wood or steel framing members to create a sturdy structure.
Importance of Load-Bearing Walls and Support Beams
In a two-story house, load-bearing walls and support beams play a crucial role in distributing the structure’s weight. Load-bearing walls carry the weight of the floors and roof above them, while support beams help to transfer that weight to the foundation. Your builder will carefully plan the placement of these elements to ensure the stability and safety of your two-story home.
Roof Construction and Waterproofing
The roof is the final piece of the puzzle when it comes to the structural components of your two-story house. The roof not only protects your home from the elements but also contributes to its overall height and aesthetic appeal.
When constructing the roof, your builder will consider factors like the pitch, the type of roofing material, and the need for proper waterproofing. A well-constructed, waterproof roof is essential for keeping your two-story home dry and comfortable for years to come.
Installing Electrical, Plumbing, and HVAC Systems
With the structural work complete, it’s time to start installing the essential systems that make your two-story house livable. This includes electrical wiring, plumbing pipes, and HVAC (heating, ventilation, and air conditioning) ducts.
Installing these systems in a two-story house requires careful planning and coordination. Your builder will work with licensed professionals to ensure that all systems are correctly sized, installed, and tested to meet local codes and standards.
Insulation and Energy-Efficient Construction Methods in 2025
As we look ahead to 2025, energy efficiency will be a top priority for two-story house construction. Insulation plays a crucial role in keeping your home comfortable while reducing energy costs.
In 2025, you can expect to see advanced insulation materials and techniques used in two-story house construction. These may include spray foam insulation, radiant barrier systems, and high-performance windows and doors. By incorporating these energy-efficient elements, you can create a two-story home that’s both comfortable and cost-effective to maintain.
Interior and Exterior Finishing Touches
With the structural and mechanical work complete, it’s time to focus on the finishing touches that will make your two-story house feel like a home. This includes installing flooring, walls, windows, and doors, as well as applying interior and exterior finishes.
When selecting finishes for your two-story home, consider factors like durability, aesthetics, and maintenance requirements. You’ll want to choose materials that not only look great but also stand up to the wear and tear of daily life.
Final Inspections and Handover
Before you can move into your new two-story home, you’ll need to complete a series of final inspections. These inspections ensure that your home meets all local building codes and is safe and habitable.
Once the inspections are complete and any necessary corrections have been made, your builder will hand over the keys to your new two-story home. Congratulations! You’ve successfully navigated the process of building a two-story house in 2025.
Cost Breakdown of Building a 2 Story House in 2025
Average Construction Costs per Square Foot and Total Project Estimates
Now, let’s talk about the cost of building a two-story house in 2025. On average, you can expect to pay between $150 $250 per square foot for construction costs. This includes materials, labor, and other expenses, such as permits and design fees.
For a typical two-story house of around 2,500 square feet, you could be looking at a total construction cost of $375,000 to $625,000. Keep in mind that these are rough estimates, and your actual costs may vary depending on factors like location, design complexity, and material choices.
Major Cost Factors: Materials, Labor, Permits, Design Complexity
Several factors can impact the cost of building your two-story house in 2025:
- Materials: The type and quality of materials you choose will have a significant impact on your overall costs. High-end finishes and custom features will increase your expenses, while more budget-friendly options can help keep costs down.
- Labor: Labor costs can vary by location and project complexity. In areas with a high cost of living, you can expect to pay more for skilled labor.
- Permits: Obtaining the necessary permits for your two-story house can add to your overall costs. The specific licenses you need will depend on your location and the scope of your project.
- Design Complexity: A simple, straightforward design will generally be less expensive to build than a complex, custom design. If you have a unique vision for your two-story home, be prepared for higher costs.
Cost Comparison: 2 Story vs. Single Story Houses
When it comes to the cost of building a two-story house versus a single-story house, there are a few factors to consider. Generally, two-story homes are more cost-effective per square foot because they require less foundation and roofing material.
However, the overall cost of a two-story home may still be higher than that of a single-story home of the same size, due to the added complexity of construction. Additionally, two-story homes may require more expensive features, such as staircases and higher ceilings, which can drive up costs.
Ways to Save Money Without Compromising Quality
Building a two-story house doesn’t have to break the bank. Here are some ways to save money without sacrificing quality:
- Shop around for materials: Compare prices from different suppliers to find the best deals.
- Consider a simpler design: a straightforward, efficient approach can help keep costs down while still providing a beautiful, functional home.
- Prioritize your spending: Focus your budget on the elements that matter most to you, like high-quality finishes in key areas like the kitchen and bathrooms.
- Hire a cost-conscious builder: Choose a builder who has experience building two-story homes on a budget and can help you make cost-effective choices throughout the process.
Hidden and Unexpected Expenses to Anticipate
When building a two-story house, it’s essential to be prepared for unexpected costs. These may include:
- Site preparation costs: If your lot requires extensive grading or clearing, you may face additional expenses for site preparation.
- Utility connections: Connecting your two-story house to utilities like water, sewer, and electricity can add to your overall costs.
- Design changes: If you make significant changes to your design during the construction process, you may incur additional fees for re-drafting plans and making adjustments.
- Weather delays: Inclement weather can delay construction, potentially leading to additional labor and material costs.
By anticipating these potential expenses, you can better plan your budget and avoid any surprises along the way.
Innovative Design Trends in 2 Story House Construction for 2025

Smart Home Technologies Integrated During Construction
As we look ahead to 2025, smart home technologies will play an increasingly important role in two-story house construction. By integrating these technologies during construction, you can create a home that’s not only convenient but also energy-efficient and secure.
Some of the smart home features you might see in two-story houses in 2025 include:
- Automated lighting and climate control: Control your lights and thermostat from your smartphone or through voice commands.
- Intelligent Security systems: Monitor your home’s Security with cameras, sensors, and remote access.
- Integrated entertainment systems: Enjoy seamless Audio and video throughout your two-story home with built-in speakers and smart TVs.
Sustainable and Eco-Friendly Materials
Sustainability will be a top priority for two-story house construction in 2025. Builders will increasingly turn to eco-friendly materials that minimize the environmental impact of new homes.
Some of the sustainable materials you might see in two-story houses include:
- Recycled and reclaimed materials: Use salvaged wood, metal, and other materials to reduce waste and add character to your home.
- Low-VOC paints and finishes: Choose paints and finishes that emit fewer volatile organic compounds, improving indoor air quality.
- Energy-efficient windows and doors: Install windows and doors with high-performance glazing and insulation to reduce heat loss and gain.
Open Floor Plans and Multifunctional Spaces
In 2025, two-story houses will continue to embrace open floor plans and multifunctional spaces. These design trends maximize space and create a more flexible, adaptable home.
In a two-story house with an open floor plan, you might find:
- Combined living and dining areas: Create a spacious and inviting gathering space by combining the living and dining areas on the main floor.
- Flexible workspaces: Designate a corner of the main floor or a room on the upper level as a home office or study space.
- Multipurpose rooms: Create rooms that can serve multiple functions, like a guest room that doubles as a home gym or a playroom that can also be used as a media room.
Energy-Efficient Designs: Solar Readiness, Insulation Upgrades
Energy efficiency will be a key focus in two-story house construction in 2025. Builders will incorporate features that reduce energy consumption and make homes more sustainable.
Some of the energy-efficient design elements you might see in two-story houses include:
- Solar readiness: Design your two-story home with the potential for future solar panel installation, including proper roof orientation and structural support.
- Insulation upgrades: Use advanced insulation materials and techniques to minimize heat loss and gain, reducing your heating and cooling costs.
- Energy-efficient appliances and fixtures: Choose appliances and fixtures with high energy efficiency ratings to save on electricity and water usage.
Unique Architectural Features Gaining Popularity
In 2025, two-story houses will continue to showcase unique architectural features that add character and charm to the home. Some of the popular architectural elements you might see include:
- Statement staircases: Create a dramatic focal point in your two-story home with a custom-designed staircase featuring unique materials, shapes, or railings.
- Vaulted ceilings: Add a sense of grandeur and openness to your two-story home with vaulted ceilings on the main floor or in key rooms like the living room or main suite.
- Exterior accents: Enhance the curb appeal of your two-story home with architectural accents like dormers, gables, or decorative trim.
Indoor-Outdoor Living Enhancements (Balconies, Large Windows)
Two-story houses in 2025 will increasingly blur the lines between indoor and outdoor living. Builders will incorporate features that maximize natural light and create seamless connections to the outdoors.
Some of the indoor-outdoor living enhancements you might see in two-story houses include:
- Balconies and decks: Add a balcony or deck to the upper level of your two-story home to create an outdoor living space with stunning views.
- Large windows and sliding glass doors: Install large windows and sliding glass doors to bring in natural light and create a visual connection to the outdoors.
- Outdoor living areas: Design your two-story home with an outdoor living area like a patio or courtyard, complete with comfortable seating and amenities.
Tips for Homeowners Planning a 2 Story Construction in 2025
Choosing the Right Architect and Builder with 2 Story Experience
When planning your two-story home construction in 2025, it’s crucial to choose the right architect and builder for the job. Look for professionals with experience in designing and building two-story homes, as they will have the knowledge and expertise to help you create your dream home.
Ask for references and examples of their previous work to ensure that their style and quality align with your vision. A good architect and builder will work closely with you throughout the process, listening to your needs and helping you make informed decisions.
Planning for Future Expansions or Additions
As you plan your two-story home construction, it’s wise to consider your future needs and potential expansions or additions. Even if you don’t plan to add on right away, designing your home with future growth in mind can save you time and money down the road.




