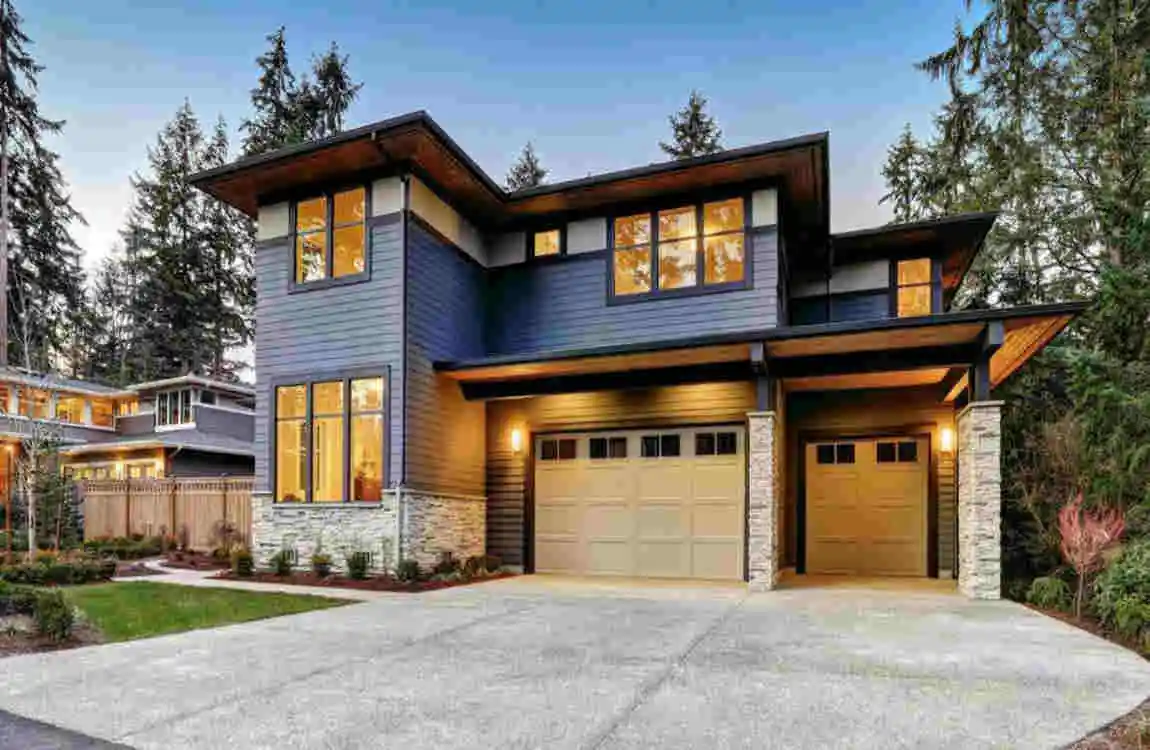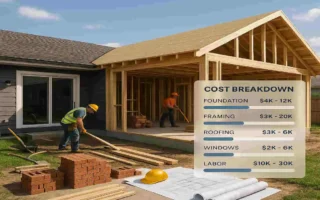When you think about buying or selling a home, you probably imagine the number of bedrooms, bathrooms, or even the style of the kitchen. But have you ever wondered how high a house is in feet? The height of a home is more than just a number – it plays a crucial role in construction, design, safety, and even property values.
Understanding house height helps homeowners, builders, and architects make smarter decisions. Whether you’re planning a new build, remodeling, or just curious about modern home design, knowing the standards and variations in house height is essential.
Understanding House Height: Basic Definitions

What Does “House Height” Mean?
House height refers to the vertical measurement of a house, usually starting from the ground level to the highest point of the roof. But there’s more than one way to look at it.
Different Ways to Measure House Height
- From Ground to Roof Peak: This is the tallest point of the house, including the roof’s tip.
- From Ground to Eaves: The eaves are where the roof meets the walls — a practical measurement for specific regulations.
- From Finished Floor to Ceiling: This measures the internal height but doesn’t reflect the overall building height.
Knowing which measurement applies is necessary for permits and design.
Why Use Feet?
In many countries, such as the UK and the US, feet are the standard unit for house height. It’s practical and easy to visualize, especially when discussing zoning laws or construction plans.
Why Accurate Height Measurement Matters
Getting the height right ensures:
- Compliance with local building codes.
- Proper structural integrity.
- Avoiding disputes with neighbors or authorities.
- Achieving the desired aesthetic and functionality.
Modern Standards for House Height in Feet
Building Codes and Regulations
In 2025, house height is governed by several vital codes:
- International Residential Code (IRC): Sets maximum heights for safety and design.
- Local Zoning Laws: These vary by city and region, often limiting building heights to maintain neighborhood character.
Typical Height Ranges for Residential Houses
House Type Average Height (Feet)
One-story 10 to 14 feet (ceiling)
Two-story 18 to 25 feet (roof peak)
Multi-story 30+ feet (varies widely)
Most single-story homes range between 10 and 14 feet tall inside, but the full height, including the roof, can be higher.
How Modern Architecture Influences Height
Trends like open-plan living and loft spaces often increase ceiling heights, raising the overall height of the house. Minimalist and eco-friendly designs sometimes opt for lower profiles to blend with the environment.
Height Restrictions: Urban vs. Suburban vs. Rural
- Urban areas tend to have tight height restrictions to preserve the skyline and avoid blocking views.
- Suburban zones: Moderate restrictions, often allowing two stories.
- Rural settings: More freedom, sometimes allowing taller or multi-level homes.
Accessibility and Safety Codes
Modern standards also consider:
- Accessibility: Ensuring entrances and exits meet height and clearance requirements.
- Fire safety: Roof height can affect evacuation plans and fire spread risks.
Variations in House Height by Type and Style
Single-Story Houses
These typically have a ceiling height of 8 to 10 feet, with an overall height of 10 to 14 feet, including the roof structure.
Design tip: Single-story homes often use pitched roofs to create attic space or storage without increasing footprint.
Two-Story Houses
Height usually ranges from 18 to 25 feet. The ground and upper floors, combined with the roof, create this range.
Consideration: Adding a second story increases construction complexity and requires adherence to stricter codes.
Ranch-Style Houses
Known for their long, low profiles, ranch homes usually stay under 15 feet in height, emphasizing horizontal space.
Modern Minimalist and Tiny Homes
These trends towards compact, efficient heights — often under 12 feet — focus on innovative use of space rather than height.
Luxury and Custom Homes
These can break typical height limits through multi-level designs, vaulted ceilings, and elaborate roof styles, pushing heights well above standard ranges.
Roof Style Impact
The roof can add significant height:
Roof Style Height Impact
Flat Minimal height increase
Gable adds peak height, often 3-5 feet more
A hip is Similar to a gable, but with more slopes
Mansard adds extra living or attic space
Regional and Climate Influences on House Height
Geography Matters
- Coastal homes: Often built taller to avoid flooding and to capture views.
- Mountainous regions: May have height restrictions due to environmental impact.
- Flatlands: More freedom to build taller if desired.
Climate Considerations
- Cold climates: Taller houses with steeper roofs help shed snow.
- Hot climates: Lower, wider homes reduce sun exposure and heat.
Local Traditions and Regulations
Architectural styles and building heights often reflect cultural preferences and regional laws.
Case Studies
- North America: Suburban homes average 20-25 feet tall.
- Europe: Often shorter due to historic preservation laws.
- Asia: Urban apartments tower high, but suburban homes follow local height limits.
Factors Affecting House Height Beyond Design

Foundation Depth
A deep foundation or basement adds to the total building height but might not be counted in some regulations.
Basements and Crawlspaces
These spaces increase the vertical footprint but may or may not be included in height measurements depending on local code.
Terrain and Land Slope
Building on sloped land can make one side of the house appear taller, complicating height measurement.
Utilities and Mechanical Equipment
Chimneys, HVAC units, and attic spaces can add extra height, influencing permits and neighbor impact.
Building Tips for 2025: Best Practices for Optimizing House Height
Balancing Aesthetics and Regulations
Aim for a height that pleases the eye but fits zoning laws. Consult your local authority early.
Energy Efficiency Tips
Proper ceiling height and roof design can improve insulation and lower energy bills.
Modular Construction and Prefabrication
These methods allow precise control over height, speeding up construction while ensuring compliance.
Technology for Planning
Use software and 3D modeling to visualize height and avoid costly mistakes.
Negotiating with Zoning Boards
Prepare detailed plans and be ready to explain how your height fits neighborhood goals.
Collaborate With Professionals
Architects and engineers bring valuable insight into meeting height standards safely and beautifully.
How to Measure Your House Height in Feet Today
Step-by-Step Guide
- Start at the ground level — usually the finished grade.
- Measure to the eaves — the lowest edge of the roof.
- Measure to the roof peak — the highest point.
- Add any required structures, such as chimneys or mechanical equipment.
Tools You’ll Need
- Laser distance meter
- Long measuring tape
- Drone (optional for hard-to-reach areas)
Common Pitfalls
- Measuring from uneven ground
- Forgetting the roof pitch
- Ignoring local measurement standards
When to Seek Professional Help
If accuracy is critical, hire a surveyor or architect.




