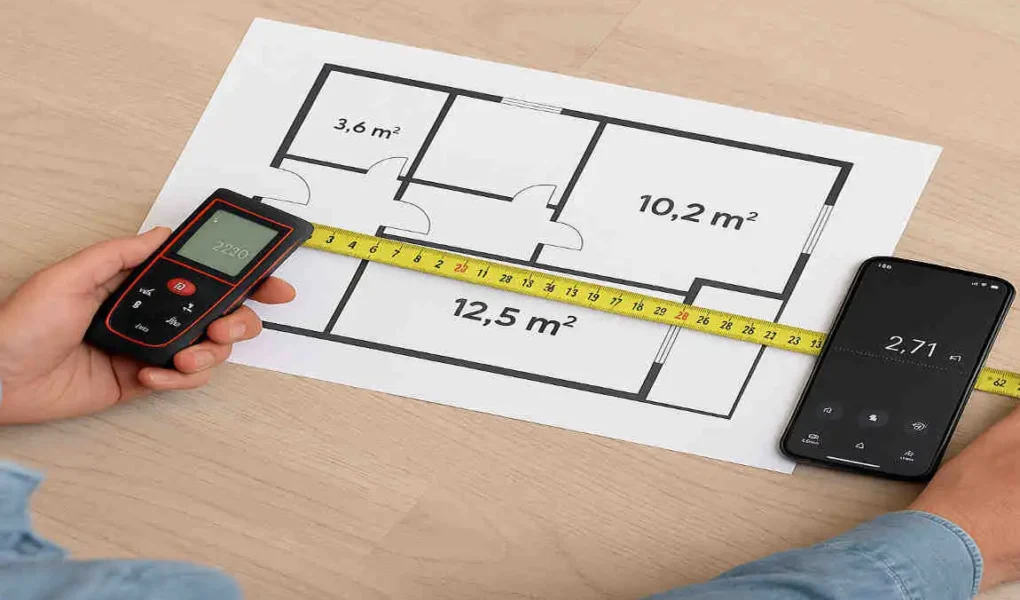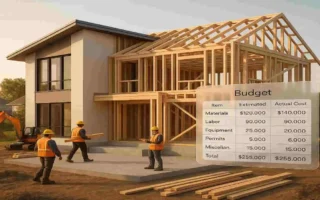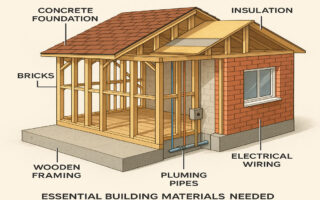But measuring your house’s square meters can be a daunting task, especially if you’ve never done it before. Many people struggle to find the right tools, understand the process, and avoid common mistakes. That’s why we’ve created this ultimate DIY measurement guide to teach you how to work out house square meters accurately on your own.
Understanding House Square Meters
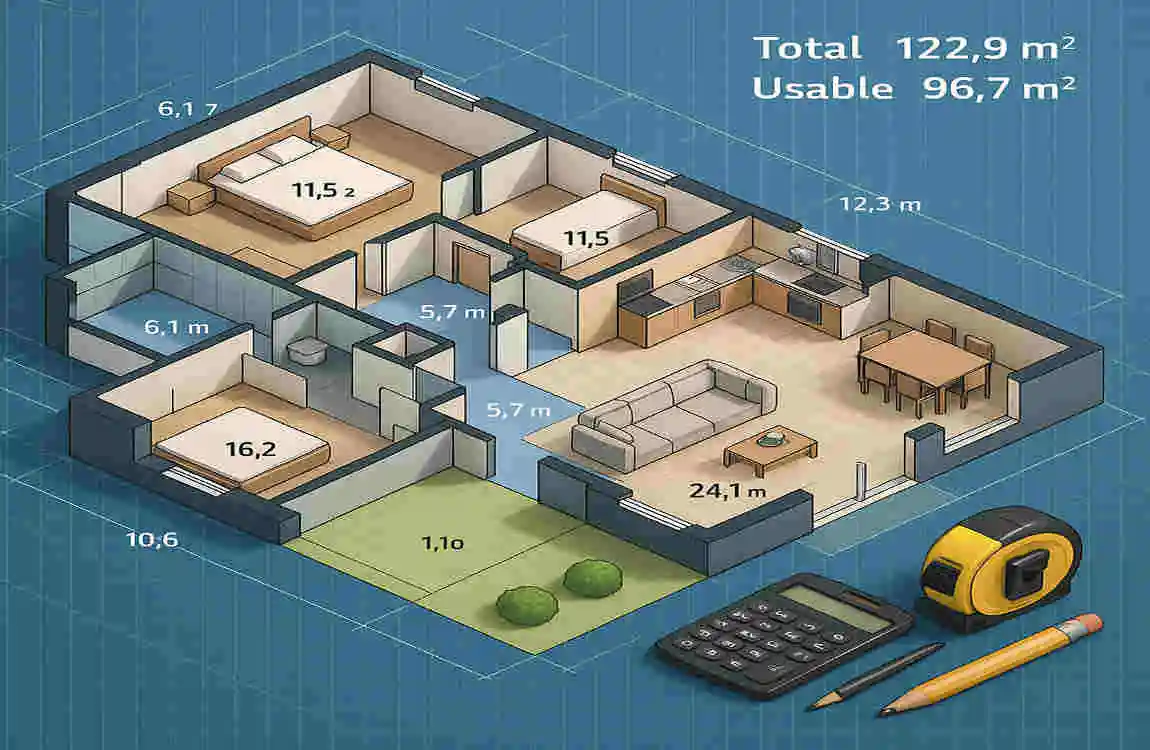
Before we get into the nitty-gritty of measuring your home, let’s take a moment to understand what square meters actually represent in the context of houses.
Square meters are a unit of area measurement that tells you how much space a given surface covers. When it comes to houses, this measurement includes the total area of all the floors, rooms, and additional spaces within the property. It’s important to note that there’s a difference between the interior space and the total house area. The interior space refers to the usable living area inside the house, while the total house area may also include balconies, garages, and other external spaces.
Accurate measurements of your house’s square meters are essential for various reasons. From a legal standpoint, having precise measurements can aid in property deeds, zoning regulations, and other legal matters. Financially, knowing your house’s size can impact property taxes, insurance premiums, and even the overall value of your home. And if you’re planning any renovations or additions, having accurate measurements is crucial for creating a successful design and budget.
When measuring your house’s square meters, you’ll typically use units of area such as square meters (m²), square feet (ft²), or square yards (yd²). If you need to convert between these units, you can use simple conversion factors. For example, 1 square meter is equal to approximately 10.76 square feet.
Tools Needed for Measuring House Square Meters
Now that you understand the importance of measuring your house’s square footage, let’s discuss the tools you’ll need to complete the task.
Here’s a list of essential tools for DIY measurement:
- Tape measure
- Laser measure
- Graph paper
- Calculator
- Smartphone apps
Each of these tools has its own pros and cons, so let’s break them down:
Tape Measure
A tape measure is a classic tool for measuring distances. It’s affordable, easy to use, and widely available in most hardware stores. However, tape measures can be less accurate over long distances and may require assistance when measuring alone.
Laser Measure
A laser measure uses a laser beam to quickly and accurately determine distances. It’s ideal for measuring larger spaces and can be used by a single person. However, laser measures can be more expensive than tape measures and may require batteries.
Graph Paper
Graph paper helps create a rough outline of your house’s floor plan. It allows you to sketch out the layout and dimensions of each room, making it easier to calculate the total square meters. Graph paper is inexpensive and widely available, but it does require some drawing skills.
Calculator
A calculator is essential for performing the mathematical calculations required to determine the square meters of your house. You can use a basic calculator or a smartphone app to multiply lengths and widths and add up the areas of each room. Calculators are affordable and easy to use, but make sure you double-check your calculations for accuracy.
Smartphone Apps
Several smartphone apps are available to help you measure distances and calculate areas. These apps utilize your phone’s camera and sensors to measure distances, making them convenient and easy to use. However, the accuracy of these apps can vary, and they may require a stable internet connection to function correctly.
When preparing your tools for measurement, make sure they’re in good working order and have fresh batteries if needed. It’s also a good idea to have a pen and paper handy to record your measurements as you go.
Step-by-Step Guide to Measuring Your House Square Meters
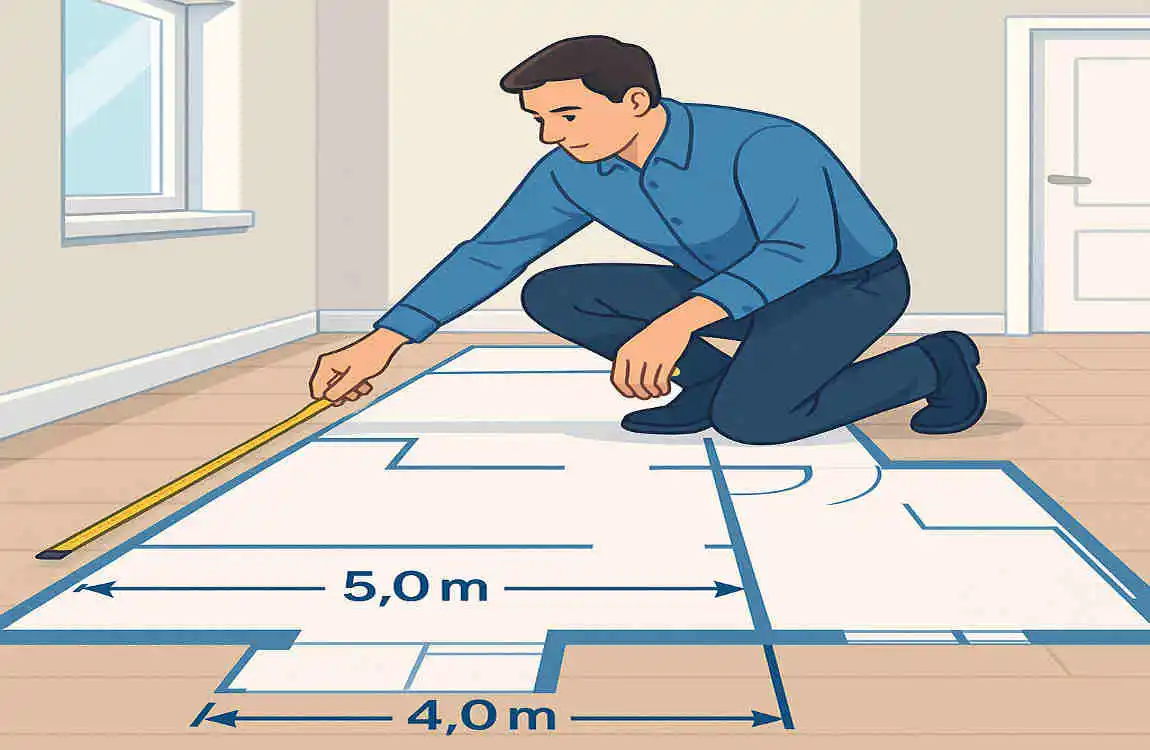
Now that you have your tools ready, let’s walk through the step-by-step process of measuring your house’s square meters.
Prepare Your Space and Tools
Before you start measuring, take a moment to prepare your space and tools. Clear any furniture or obstacles that may obstruct your measurements, especially when measuring along walls or in tight corners. This will help ensure accuracy and make the process smoother.
Next, sketch a rough floor plan of your house on graph paper. This will provide a visual representation of your home’s layout and help you keep track of your measurements as you proceed. Don’t worry about making it perfect – focus on getting the general shape and dimensions of each room.
Measure Each Room Individually
Now it’s time to start measuring! Begin by measuring each room in your house individually. Use your tape measure or laser measure to determine the length and Width of each room, taking care to measure along the walls and in straight lines.
When measuring irregular rooms, such as L-shapes or rooms with alcoves, break the space down into smaller, more manageable sections. Measure each section separately and record the dimensions.
As you measure, be sure to write down each measurement carefully. Double-check your numbers to ensure accuracy, and consider having a second person assist you to verify the measurements.
Calculate Area for Each Room
Once you have the dimensions of each room, it’s time to calculate the area in square meters. The formula for calculating square meters is simple: Length × Width = Area.
For example, if a room measures 5 meters long by 4 meters wide, the area would be 5 × 4 = 20 square meters.
For odd-shaped rooms, divide the space into smaller rectangles or triangles to calculate the area. Add up the areas of each section to get the total area of the room.
Use a calculator or spreadsheet to perform these calculations and keep track of your results. Double-check your math to ensure accuracy.
Add All Room Areas Together
Once you’ve calculated the area of each room, it’s time to add them all up to get the total square meter area of your house. Add together the areas of all the rooms you measured.
Be careful not to double-count any shared spaces, such as hallways or entryways. These areas should only be included once in your total calculation.
Account for Additional Spaces
In addition to the main living areas of your house, you may also need to measure and include additional spaces such as balconies, garages, and storage areas. These spaces can contribute to the overall square meterage of your home.
When deciding whether to include these additional spaces in your total measurement, consider the purpose of your measurement. For example, if you’re measuring for property valuation, include all usable spaces. However, if you’re measuring for renovations, you may only need to include the interior living areas.
Use the exact measuring and calculating techniques as before to determine the area of these additional spaces, and add them to your total square meter area if necessary.
Common Mistakes to Avoid
As you work through the process of measuring your house’s square meters, be aware of these common mistakes to avoid:
- Overlooking irregular shapes: Don’t forget to measure and account for any odd-shaped rooms or alcoves in your home.
- Using wrong units or confusing meters with feet: Double-check that you’re using the correct units of measurement and converting properly if needed.
- Measuring only visible space and missing closets or storage: Remember to include all usable spaces in your measurements, even if they’re hidden behind doors or walls.
- Forgetting to double-check measurements: Always verify your measurements and calculations to ensure accuracy.
By being mindful of these potential pitfalls, you can ensure that your house square meter measurements are as accurate as possible.
How to Use Your Measurements Effectively
Now that you’ve successfully measured your house’s square meters, you may be wondering how to put those measurements to good use. Here are some ways you can apply your measurements effectively:
- Property valuation, selling, and buying: Knowing the exact square meters of your home can help you determine its value and make informed decisions when buying or selling.
- Planning renovations or furniture layout: Accurate measurements are crucial for designing and budgeting home improvements or rearranging furniture.
- Sharing measurements with real estate agents, appraisers, and contractors: When working with professionals, having precise measurements can help them understand your property and provide accurate quotes and assessments.
By utilizing your house’s square meter measurements effectively, you can maximize the potential of your home and achieve your goals, whether you’re buying, selling, or renovating.
Bonus Tips and Advanced Techniques
If you’re looking to take your house square meter measurements to the next level, here are some bonus tips and advanced techniques to consider:
- Using smartphone apps for more precise measurements: Some smartphone apps use advanced technology to provide highly accurate measurements, even in challenging spaces.
- Measuring multi-story houses accurately: When measuring a multi-story home, be sure to measure each floor separately and add the areas together for the total square meters.
- Seeking professional measurement services: If you’re unsure about your measurements or require highly accurate results, consider hiring a professional to take precise measurements of your home.
By incorporating these bonus tips and advanced techniques, you can further refine your house square meter measurements and achieve even better results.

