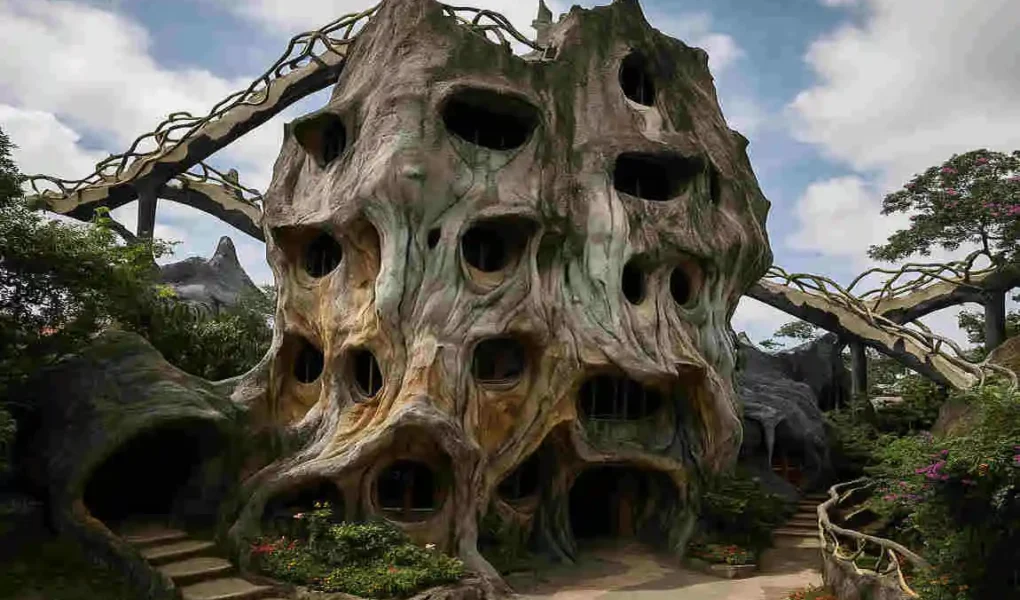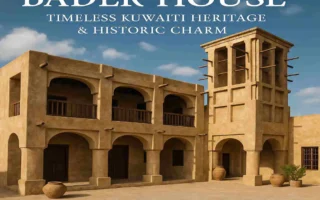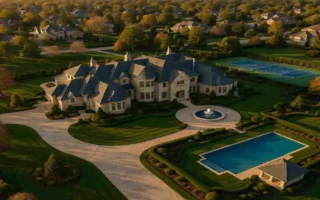Have you ever heard of a place where architecture and art blend to create a fantastical world? A place where you can walk through winding cave-like hallways, sleep in treehouse guest rooms, and feel like you’ve stepped into a fairy tale? That place is the Crazy House, a unique architectural marvel located in Da Lat, Vietnam.
What Is the Crazy House? Overview
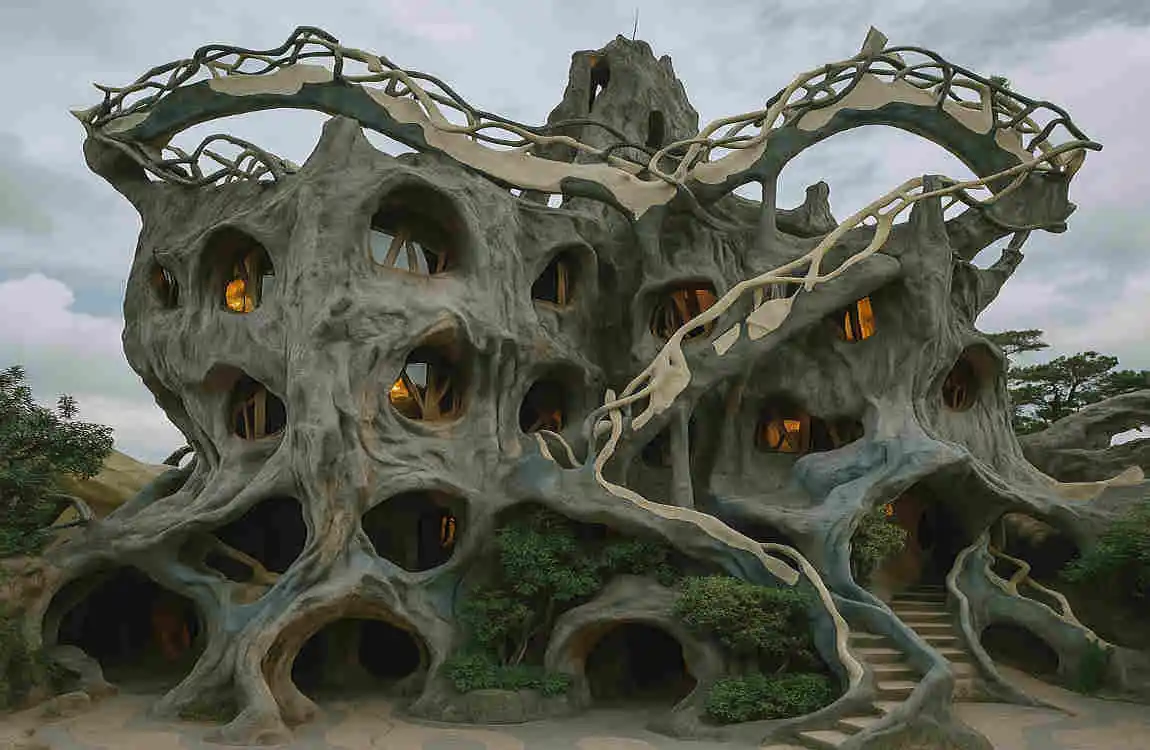
The Crazy House, also known as Hang Nga Guesthouse, is a one-of-a-kind building that defies traditional architecture. Located in the picturesque city of Da Lat, Vietnam, this guesthouse is a true masterpiece of surreal, fairy-tale-like design. What sets the Crazy House apart is its unusual, organic shape, inspired by the natural world itself.
Imagine a building that looks like a giant tree, with branches and roots extending in all directions. Picture rooms that resemble caves, mushrooms, and even ocean-themed spaces. That’s the Crazy House in a nutshell – a place where the boundaries between art and architecture blur, creating a truly unique experience for visitors.
The Architect Behind Crazy House: Dang Viet Nga
Behind the Crazy House’s extraordinary design is the visionary architect Dang Viet Nga. Nga, as she is affectionately known, set out to break away from conventional architectural norms and create something truly unique. Her vision was to build a structure that would inspire people and bring them closer to nature.
Nga’s inspiration came from the natural world and the realm of fantasy. She wanted to create a building that would evoke a sense of wonder and imagination in visitors. By drawing on organic forms and fairy-tale elements, Nga boldly and beautifully expressed her artistic vision.
Dang Viet Nga’s Journey
Dang Viet Nga’s journey to becoming the architect behind the Crazy House is fascinating. Born in Vietnam, Nga studied architecture in Moscow before returning to her home country to begin her career. It was during this time that she began to develop her unique style, which would eventually lead to the creation of the Crazy House.
Nga’s determination to break free from traditional architectural norms was not always easy. She faced many challenges along the way, from securing funding to dealing with skeptical colleagues. But Nga’s passion for her vision never wavered, and she continued to work tirelessly to bring the Crazy House to life.
Unique Architectural Features of Crazy House
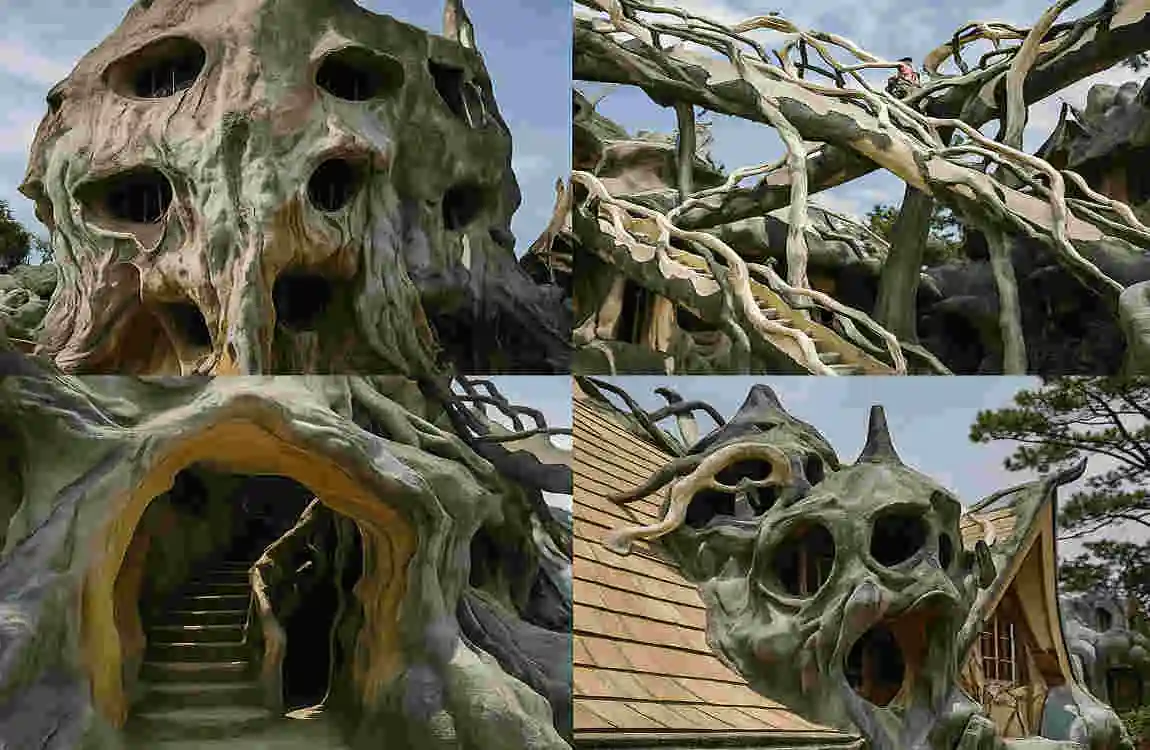
One of the most striking things about the Crazy House is its complete absence of right angles. Instead, the building is made up of organic shapes that flow seamlessly from one to another. You’ll find rooms that resemble trees, mushrooms, and even caves, all connected by winding hallways that twist and turn like the branches of a tree.
As you explore the Crazy House, you’ll encounter sculptural elements that enhance its surreal, fairy-tale atmosphere. Tree trunks and branches grow out of the walls, while animals and other natural motifs are incorporated into the design. The overall effect is one of being inside a living, breathing work of art.
Winding Hallways and Themed Rooms
One of the most unique features of the Crazy House is its winding, cave-like hallways. As you navigate these twisting passages, you’ll feel like you’re exploring a secret world hidden away from the rest of society. Each turn reveals a new surprise, whether it’s a hidden nook or a stunning view of the surrounding landscape.
The Crazy House is also home to a variety of themed rooms, each with its own unique design and atmosphere. The Aquarium Room, for example, is lined with coral-like structures that make you feel like you’re underwater. Meanwhile, the treehouse guest rooms offer a chance to sleep among the branches of a giant tree, complete with all the comforts of home.
Artistic and Structural Design Concepts
The Crazy House is a prime example of expressionist architecture, a style that emphasizes a building’s emotional and psychological impact on its visitors. By using curves and organic shapes, the architect Dang Viet Nga created a structure that evokes wonder and enchantment.
Building the Crazy House was no easy feat, however. Without conventional blueprints to guide her, Nga had to rely on her own artistic vision and creativity to bring the project to life. She worked closely with a team of skilled craftsmen and painters, who helped to bring each chamber and garden to life with their unique talents.
The Challenge of Building with Curves
One of the biggest challenges in building the Crazy House was working with curves and organic shapes. Unlike traditional buildings, which are often based on straight lines and right angles, the Crazy House required a completely different construction approach.
To overcome this challenge, Nga and her team had to develop new techniques and methods for working with curved surfaces. They experimented with different materials and construction methods, constantly pushing the boundaries of what was possible. The result is a building that is truly unique, both in its appearance and in its construction.
Visitor Experience and Atmosphere
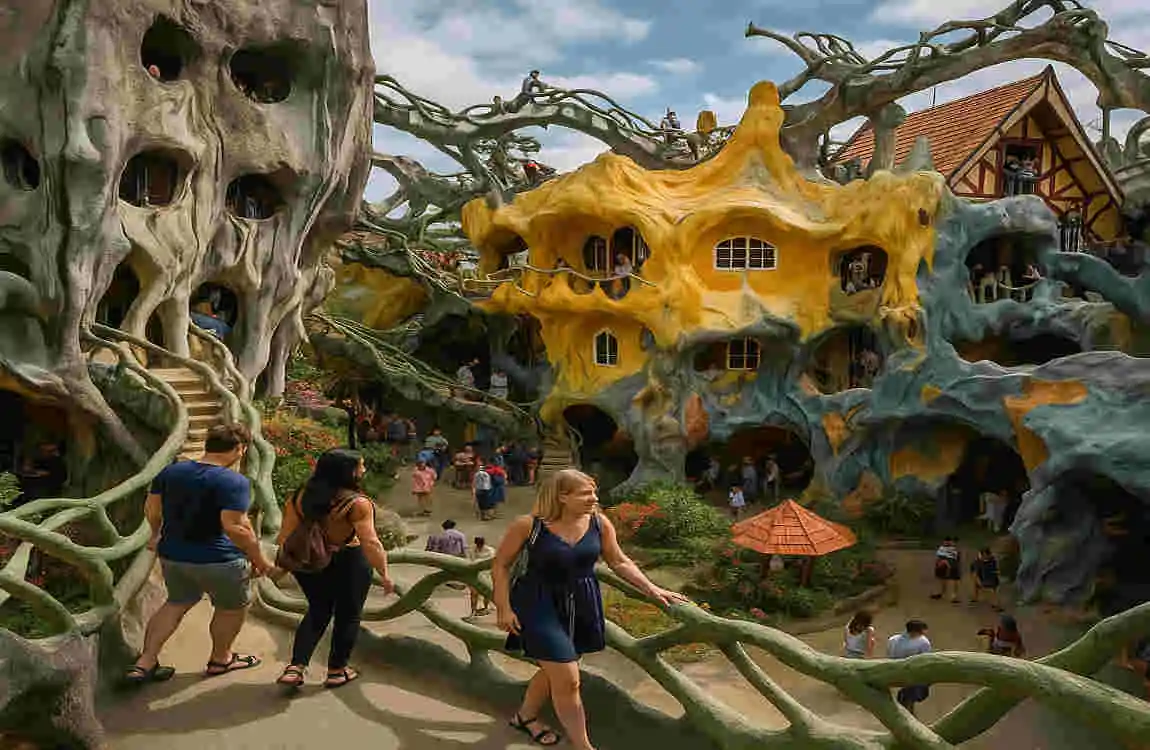
When you visit the Crazy House, you’ll feel like you’ve stepped into a whole new world. The building’s surreal, fairy-tale-like design creates an atmosphere of enchantment and wonder, as if you’re exploring a magical forest or a fantasy kingdom.
As you wander through the winding hallways and discover the various themed rooms, you’ll find yourself constantly surprised and delighted by what you see. The coral-lined Aquarium Room, for example, is a true feast for the senses, with its vibrant colors and intricate details. Meanwhile, the treehouse guest rooms offer a unique opportunity to sleep among the branches of a giant tree, surrounded by nature.
Inviting Exploration and Imagination
One of the things that makes the Crazy House so special is the way it invites exploration and imagination. As you navigate the winding hallways and discover hidden nooks and crannies, you’ll feel like a child again, lost in a world of wonder and possibility.
The building’s surreal design encourages you to let your imagination run wild. You might find yourself imagining what it would be like to live in a treehouse or to swim among the coral in the Aquarium Room. The Crazy House is a place where anything seems possible, and where the boundaries between reality and fantasy blur.
Cultural and Environmental Significance
The Crazy House is more than just a unique architectural marvel – it also has a more profound cultural and environmental significance. The architect, Dang Viet Nga, designed the building to bring people closer to nature and raise awareness of environmental issues.
By incorporating natural forms and motifs into the Crazy House’s design, Nga hoped to inspire visitors to appreciate and protect the natural world. The building itself is a testament to the power of creativity and imagination, showing that it’s possible to break free from conventional norms and create something truly extraordinary.
Impact on Local Culture and Tourism
The Crazy House has also had a significant impact on local culture and tourism in Da Lat, Vietnam. Since its opening, the building has become a popular tourist attraction, drawing visitors from around the world eager to experience its surreal, fairy-tale atmosphere.
The popularity of the Crazy House has helped to put Da Lat on the map as a destination for travelers seeking unique and memorable experiences. It has also inspired other architects and artists in the region to push the boundaries of their own creativity, leading to a vibrant and dynamic cultural scene.
Practical Information for Visitors
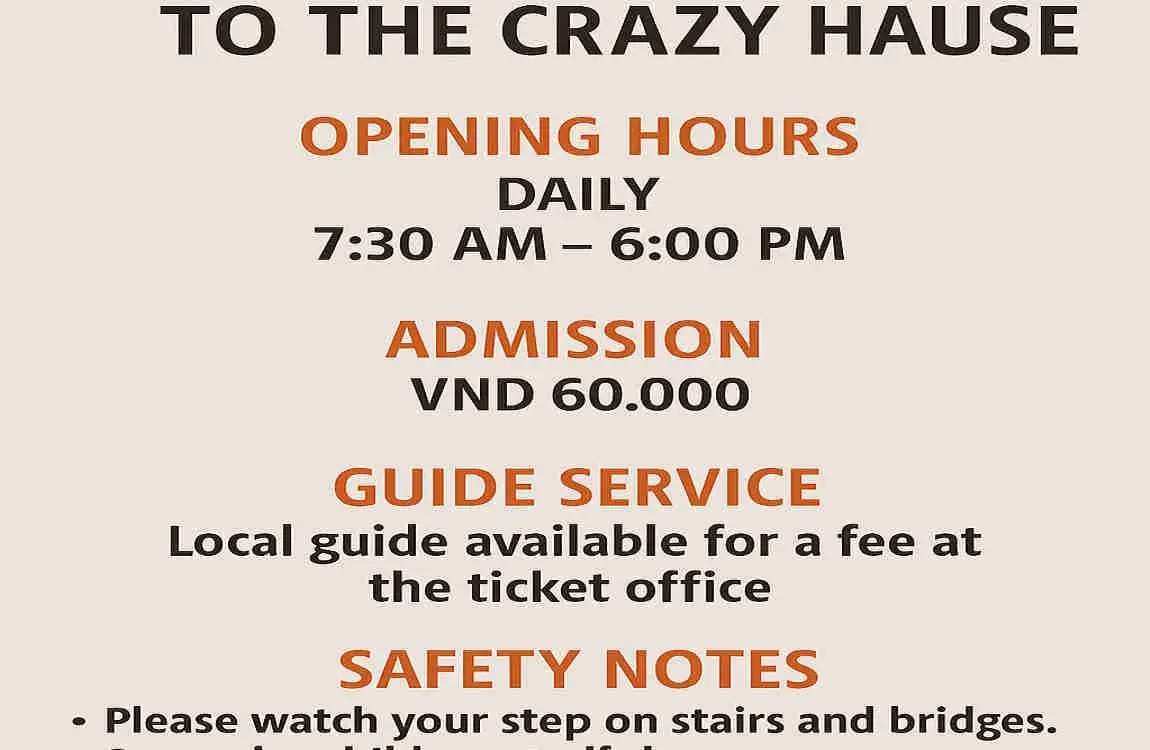
If you’re planning a visit to the Crazy House, here are some practical tips to help you make the most of your experience:
- Location: The Crazy House is located in Da Lat, Vietnam, at 3 Huynh Thuc Khang Street.
- Best Time to Visit: The best time to visit the Crazy House is during the dry season, from November to March, when the weather is cooler and more comfortable for exploring.
- Tours and Accommodations: Guided tours of the Crazy House are available, and you can also book a stay in one of the unique guest rooms if you want to immerse yourself in the experience fully.
- Amenities: The Crazy House has a restaurant and cafe where you can grab a bite to eat or a refreshing drink after your tour.
Tips for Making the Most of Your Visit
To make the most of your visit to the Crazy House, be sure to:
- Take your time exploring the winding hallways and themed rooms. There’s so much to see and discover, so don’t rush through it.
- Let your imagination run wild. The Crazy House is a place where anything seems possible, so embrace the sense of wonder and enchantment.
- Take lots of photos. The Crazy House is genuinely unique and photogenic, so be sure to capture your memories with plenty of photos.
Why Crazy House Continues to Amaze
The Crazy House is a truly unique and awe-inspiring place that continues to amaze visitors from around the world. One reason is that the structure is constantly evolving, like a living thing. The architect, Dang Viet Nga, is continually adding new elements and features to the building, keeping it fresh and exciting.
The Crazy House also stands out for its uniqueness in the global architectural scene. There’s simply nothing else like it in the world, making it a must-see for anyone interested in architecture, art, or simply experiencing something new and different.
Personal Stories and Quotes
To get a sense of the magic of the Crazy House, here are a few personal stories and quotes from visitors and the architect herself:
- “Visiting the Crazy House was like stepping into a fairy tale. I felt like a child again, exploring a magical world full of wonder and possibility.” – Sarah, a visitor from the United States.
- “The Crazy House is a testament to the power of creativity and imagination. It shows that anything is possible if you’re willing to break free from conventional norms and follow your own unique vision.” – Dang Viet Nga, the architect behind the Crazy House.
Crazy House FAQ
What is the Crazy House?
The Crazy House is a one-of-a-kind guesthouse located in Da Lat, Vietnam. It’s a surreal, fairy-tale-like structure that blends architecture and art in a way that’s truly mesmerizing. The building is known for its organic, nonlinear shapes and handcrafted furniture that’s often built right into the rooms themselves.
Imagine walking through a world where mushrooms, shells, caves, and spider webs inspire the design. That’s the Crazy House experience! It’s no wonder that this architectural wonder has been featured in renowned publications like The Richest, Business Insider, and Lonely Planet.
Who Designed the Crazy House?
The mastermind behind the Crazy House is architect Dang Viet Nga. Her vision was to create a space that breaks away from traditional architecture and embraces the beauty of nature. Nga’s design philosophy is all about radical distortion of forms, with no right angles in sight .
What Makes the Crazy House Unique?
The Crazy House stands out for several reasons:
- Organic Shapes: The building is devoid of right angles, featuring natural shapes like mushrooms, shells, caves, and spider webs .
- Handcrafted Furniture: The furniture inside the rooms is handcrafted and often built into the rooms themselves, matching the nonlinear, organic shape of the space .
- Stone Decorations: Throughout the house, you’ll find stone decorations depicting animals like bears, giraffes, frogs, spiders, and ants, along with natural elements like mushrooms and spider webs .
- Expressionist Architecture: The Crazy House is a striking example of Expressionism, known for its radical distortion of forms.
What Can Visitors Expect at the Crazy House?
When you visit the Crazy House, get ready for an enchanting experience. Visitors often feel like they’ve stepped into a magical world, surrounded by the beauty of nature and the whimsy of fairy tales. The guesthouse offers a unique stay, with rooms that are as much a part of the art as the building itself .
How is the Crazy House Rated?
The Crazy House has received high praise from visitors. On Trip advisor, it’s ranked #6 out of 923 B&Bs/inns in Da Lat and has an impressive rating of 4.1 out of 5, based on 178 reviews and 933 candid photos.
What Should I Know Before Visiting the Crazy House?
If you’re planning a trip to the Crazy House, here are a few things to keep in mind:
- Opening Hours and Ticket Prices: For the latest information on opening hours and ticket prices, it’s best to contact the guesthouse’s management board directly .
- Plan Your Itinerary: The Crazy House is just one of the many attractions in Da Lat. Consider planning a 1-4 day itinerary to make the most of your visit to the city.
Is the Crazy House the Same as Crazy house Chess?
No, the Crazy House in Da Lat is not related to Crazy house Chess. Crazy house Chess is a variant of chess where captured pieces can be dropped back onto the board instead of moving a piece . It’s a completely different concept from the architectural wonder that is the Crazy House in Vietnam.
What Other “Crazy House” References Are There?
While the Crazy House in Da Lat is the focus of this FAQ, there are a few other “Crazy House” references worth noting:
- Crazy House (1943): This is a film starring the comedy duo Olsen and Johnson. It opened in Chicago at the RKO Palace on Friday, December 3, 1943 .
- Crazy House Western Wear: Established in 1992 in Paris, TX, this store specializes in boots, jeans, cowboy hats, and more for those who love the western lifestyle .
However, when most people refer to the “Crazy House,” they’re talking about the incredible architectural marvel in Da Lat, Vietnam.

