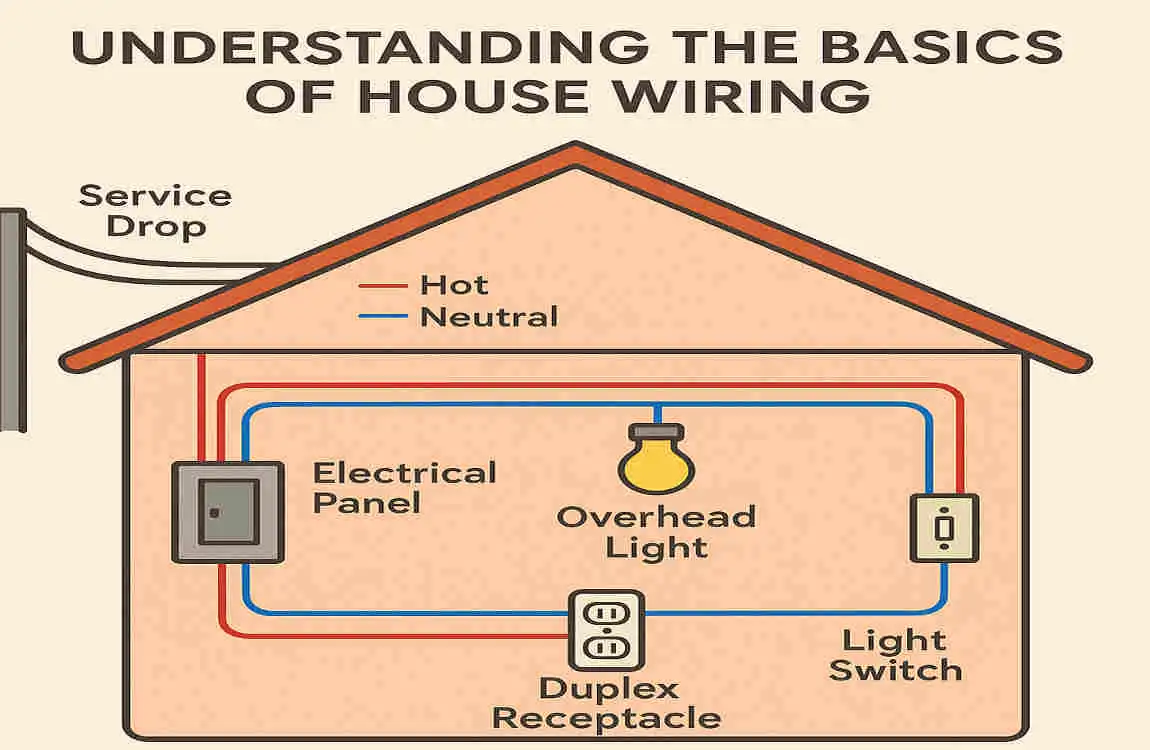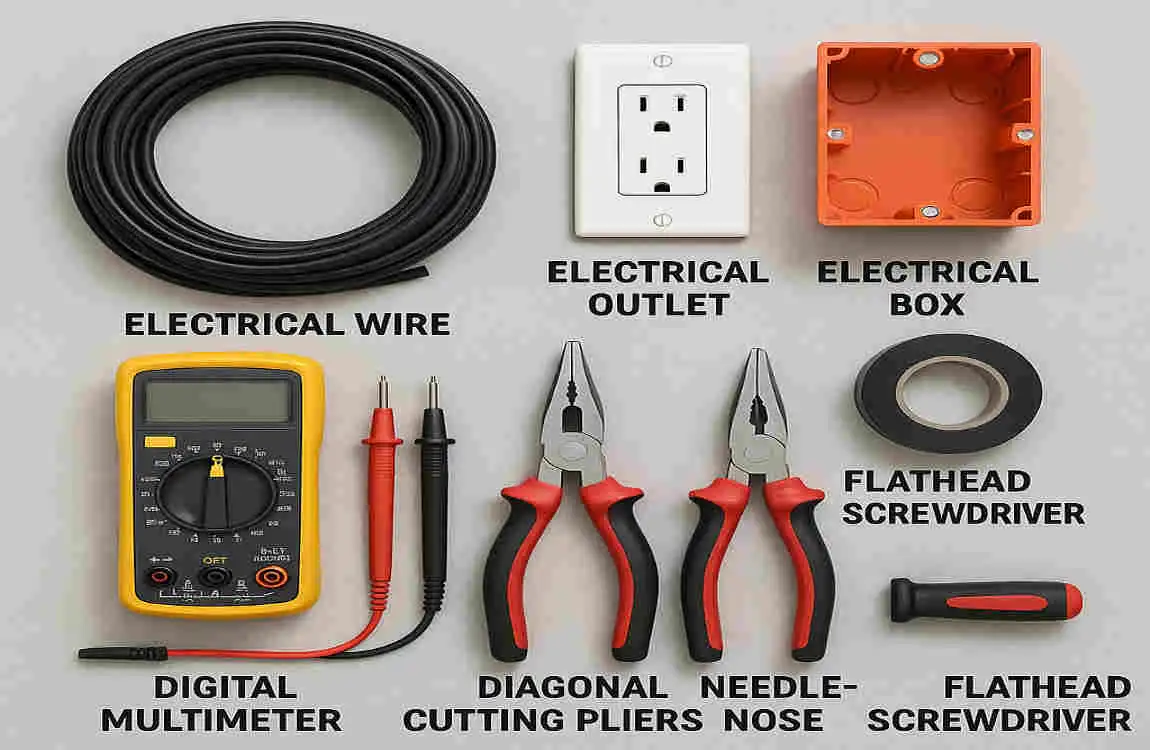Wiring a small house typically costs between $4 and $9 per square foot, depending on the size and complexity of the electrical system. For a small house around 500 square feet, the average cost ranges from approximately $2,000 to $4,500. This estimate includes the cost of house wiring materials and labor, but may vary depending on location and specific requirements.
Understanding the Basics of House Wiring

House wiring is the system that distributes electricity throughout your home. It involves connecting various components, including outlets, switches, and light fixtures.
At its core, wiring consists of three main types: service entrance conductors, branch circuits, and grounding systems. Service entrance conductors bring home electricity from the utility company into your home. Branch circuits distribute that power to different areas.
Understanding electrical codes is crucial for safety and compliance. These regulations ensure that installations are done correctly to prevent hazards like fires or electrocutions.
You’ll also encounter terms like voltage, amperage, and circuit breakers during your project. Voltage measures electric potential while amperage indicates current flow.
Familiarizing yourself with these concepts empowers you, whether you’re a homeowner or a DIY enthusiast. With basic knowledge in hand, you’re better prepared to tackle more complex aspects of house wiring effectively.
Factors that Affect the Cost of Wiring a Small House

The cost of wiring a small house can vary widely based on several factors. First, the size and layout play crucial roles. A more complex design with multiple rooms will require more materials and labor.
Another significant factor is local building codes. Some areas have stricter regulations that necessitate the use of higher-quality materials or additional permits, which can impact overall costs.
Labor rates also differ by region. Urban centers typically charge more than rural areas due to demand for skilled electricians.
Accessibility matters too. If walls are hard to reach or if your property has unique architectural elements, it could drive up installation costs significantly. Each component contributes to the final price tag in its own way.
Materials and Tools Needed for House Wiring

When wiring a small house, having the right materials and tools is crucial. Start with electrical wire, specifically copper or aluminum options that suit your needs.
You’ll also need electrical boxes to protect connections and junctions. Don’t forget circuit breakers for safety; they prevent overloads.
Insulation tape is essential for securing wires and preventing electrical shorts. Add wire connectors to join different lengths securely.
As for tools, a good quality wire stripper makes removing insulation easy without damaging the wire itself. A voltage tester helps confirm circuits are safe before working on them.
A drill will help create holes for running wires through walls efficiently. Having a reliable flashlight ensures you can work comfortably in dim spaces during installation. These essentials will set you up nicely for any wiring project ahead!
Step-by-Step Guide to Wire a Small House

Wiring a small house can seem daunting, but breaking it down into manageable steps makes the process more manageable.
Start by planning your layout. Identify where outlets, switches, and fixtures will go. Create a wiring diagram to visualize connections.
Next, gather the necessary materials, including electrical cables, boxes, connectors, and tools such as wire strippers and screwdrivers. Safety gear is crucial, too; don’t skip that!
Once you have everything ready, turn off the power at the main breaker. Begin installing electrical boxes for your outlets and switches according to your plan.
Run the wires through walls and ceilings carefully. Ensure they are secured with staples or straps to keep them in place.
Next, connect wires to outlets and switches, following the color codes: black for hot, white for neutral, and green or bare for ground.
Neatly label each circuit in your breaker panel before turning on the power again!
Tips for Reducing the Cost of House Wiring

To cut costs on house wiring, consider planning your layout carefully. Optimize the placement of outlets and switches to minimize wire length.
Buy materials in bulk. This can lead to significant savings, especially if you’re wiring multiple rooms or a larger project.
Utilize existing infrastructure when possible. If there are areas with old wiring that can be reused or upgraded instead of replaced entirely, it saves both time and money.
Don’t overlook local regulations and permits. Skipping these steps might lead to costly fines later on.
Timing is also key. Schedule your wiring work during off-peak seasons for better rates from electricians if hiring out part of the job.
Educate yourself about basic electrical concepts before diving into DIY projects; this knowledge can help avoid expensive mistakes along the way.
Hiring a Professional vs. DIY: Pros and Cons

When deciding whether to hire a professional or tackle wiring a small house yourself, weigh the pros and cons carefully.
Hiring an electrician guarantees expertise. Professionals come equipped with knowledge of local codes and regulations. Their experience helps prevent costly mistakes that might arise from DIY attempts.
On the flip side, employing an expert can be expensive. Labor costs add up quickly, especially for smaller projects where you might feel confident in your abilities.
Taking on the task yourself offers significant savings. You control expenses related to materials and labor. Plus, there’s satisfaction in completing a project independently.
Consider your skills honestly before making this choice. If you’re unsure about any aspect of wiring, seeking help may save time and ensure safety.
Here are some frequently asked questions about wiring a small house:
What are the basic steps for wiring a small house? The basic steps for wiring a small house include calculating and noting down the required materials, choosing the right wire colors (red and black for DC supply, indicating positive and negative), and connecting the wires to outlets and switches using wire connectors . It’s also important to position electrical boxes flush with the wall covering material and nail them to the framing, ensuring the face of the box is parallel with the framing member.
What are some important considerations when wiring a small house? When wiring a small house, it’s crucial to use the correct gauge wire and amp breaker for each application to avoid the risk of a house fire or electrocution . Additionally, there are limits under the applicable building codes to the number of outlets and/or lights that a particular circuit can have, as well as restrictions on their placement . It’s also essential to support cables along their length with cable straps or staples and near where they terminate at electrical boxes, confirming with local code to verify the correct distances.
Can I wire a small house myself? Wiring a house or a basement in a house is something many do-it-yourselfers can tackle, but it does require some basic electrical understanding and knowledge of electrical codes . If you have a little of this background, you can make it happen, but it’s recommended to attempt your house wiring under the supervision of a qualified electrician.
What are some specific considerations for wiring a tiny house? When wiring a tiny house, it’s important to choose the right wire for the specific application, considering factors such as wet conditions, current requirements, and bendability to fit into small spaces. Wire choice also depends on amperage and distance, as longer wire runs can cause voltage drop, affecting performance, especially in DC systems . Consult voltage drop charts to ensure your wire size is adequate.




