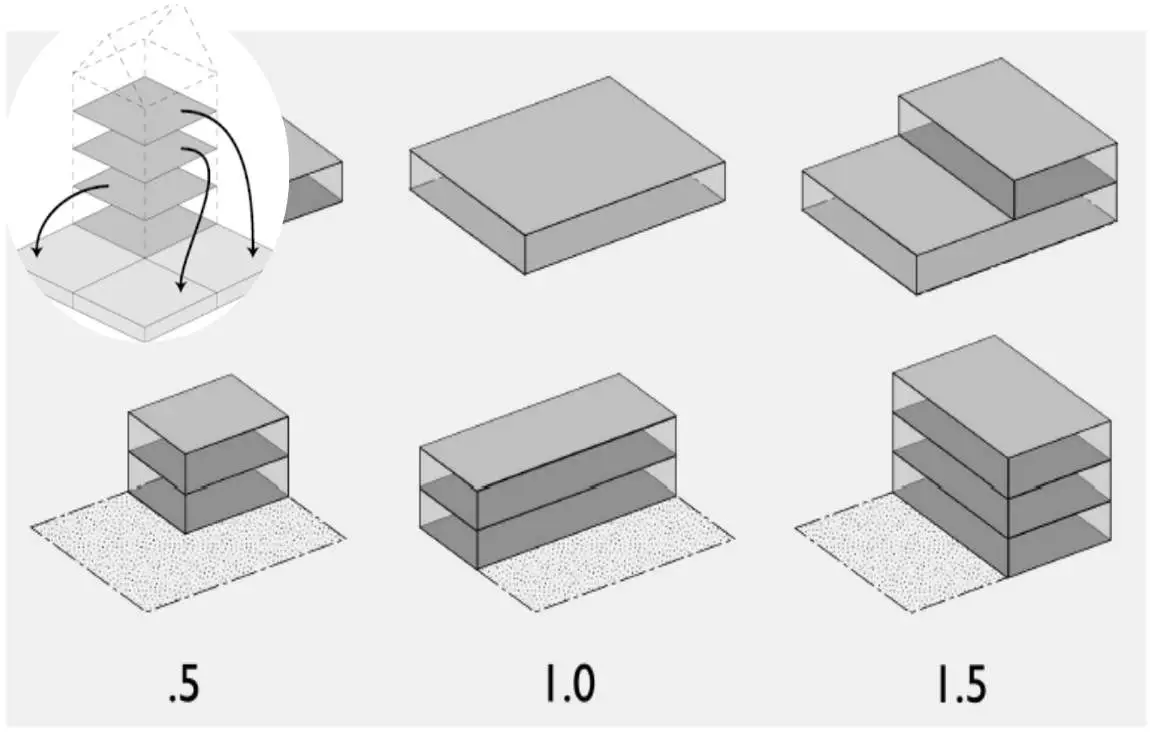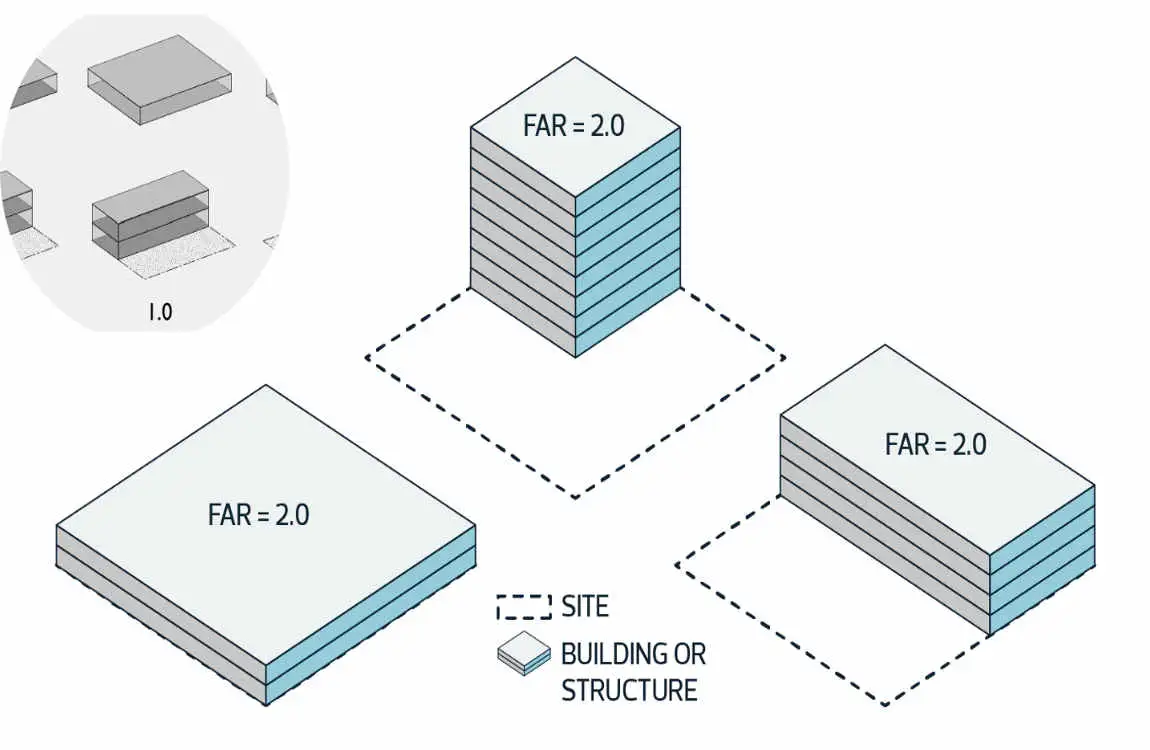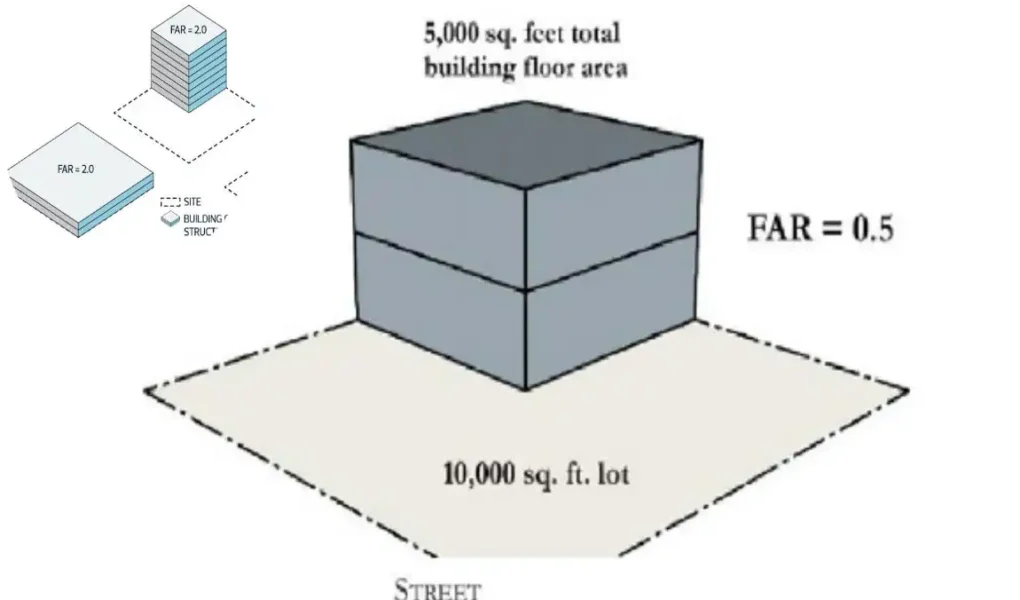When you’re diving into the world of buying, building, or renovating a home, one term you’ll often hear is Floor Space Ratio (FSR). But what is floor space ratio, really? Simply put, it’s a key measure that helps determine how much building you can have on a particular piece of land. Understanding FSR can save you from costly surprises and guide you in making smart property decisions.
What Is Floor Space Ratio?

Floor Space Ratio (FSR) is a planning term used to describe the relationship between the total floor area of a building and the size of the land it sits on. In plain language, it tells you how much “building space” you can have compared to the land area.
Imagine you own a plot of land. The FSR tells you how big your house or building can be on that plot. For example, an FSR of 0.5 means you can build a home with a total floor area that is half the size of your land area. If your land is 1,000 square meters, you could build up to 500 square meters of floor space.
This measurement is crucial in urban planning and real estate because it helps control building density. Authorities use FSR to make sure neighborhoods don’t get overcrowded, maintain sunlight access, and preserve the look and feel of areas. It’s important to note that FSR is sometimes called Floor Area Ratio (FAR), especially in different countries, but they generally mean the same thing.
FSR is not just a technical term; it’s a tool that balances growth and livability. By setting FSR limits, planners guide how cities develop, ensuring enough open space, greenery, and comfort for residents.
How Is Floor Space Ratio Calculated?

Calculating the floor space ratio is straightforward once you understand the formula:
FSR = Total floor area of the building ÷ Site or plot area
- Measure the total floor area
- This includes all the floors in your building: ground floor, upper floors, and sometimes basements (depending on local rules). It usually counts the usable interior area but often excludes specific spaces, such as balconies or garages. Always check local regulations to know exactly what’s included.
- Measure the site or plot area
- This is the total area of the land on which the building is constructed.
- Divide the total floor area by the site area
- The result is the FSR.
Example Calculation
Say you have a land plot of 800 square meters. You want to build a two-story house design with 300 square meters on each floor. Your total floor area is:
300 sqm (ground floor) + 300 sqm (first floor) = 600 sqm total floor area
Now, calculate the FSR:
FSR = 600 sqm ÷ 800 sqm = 0.75
This means your FSR is 0.75, indicating your building covers 75% of your land area in floor space.
What Counts Toward FSR?
- Included:
- Living spaces on all floors
- Finished basements (if allowed)
- Enclosed balconies or terraces (depending on local codes)
- Excluded:
- Open balconies
- Garages or carports (in many cases)
- Outdoor patios or decks
Local building codes can vary, so it’s essential to confirm what counts in your area.
Why Floor Space Ratio Matters for Homeowners and Builders
Understanding the floor space ratio is essential because it directly affects your home’s design, size, and the overall character of the neighborhood.
Design Flexibility and Building Density
FSR limits how much you can build, which means it influences the design of your house. A low FSR means less floor space, so you might have to build upwards or keep your house smaller. A higher FSR allows for larger homes or multi-unit developments.
This also affects building density — how many homes or how much floor space fit into a neighborhood. High FSR zones encourage taller buildings and more residents, while low FSR zones keep areas spacious and less crowded.
Impact on Property Value and Neighborhood Appearance
FSR plays a role in determining property values. Areas with higher FSR might attract investors looking to build bigger or denser housing, potentially increasing property prices. Conversely, low FSR areas often appeal to buyers wanting more privacy and open space.
The ratio also shapes the neighborhood’s look. It determines whether streets are lined with sprawling homes or compact apartment buildings, which in turn influences the community’s vibe and lifestyle.
Zoning Restrictions and Legal Compliance
Local governments use FSR to enforce zoning laws, which are rules about how land can be used and developed. If you build more than the allowed FSR, you could face fines, forced redesigns, or even demolition orders.
Homeowners and builders must check FSR limits before planning construction or renovations. Knowing these limits helps avoid costly delays and ensures your project meets legal requirements.
Floor Space Ratio and Different Types of Houses
FSR applies differently depending on the type of home being built.
Single-Family Homes
For detached homes, FSR usually limits the total floor area, often resulting in larger yards and open space. A typical suburban single-family home might have an FSR between 0.3 and 0.6, allowing for comfortable living space with gardens.
Duplexes and Townhouses
These homes share walls and often sit on smaller lots. FSR limits here might be higher, around 0.6 to 1.0, as the goal is to increase density without overcrowding. Builders use FSR to balance multiple units with outdoor space.
Apartments and Condominiums
In urban centers, FSR is typically higher, sometimes 2.0 or more, to allow multiple floors of apartments. This higher FSR supports dense, vertical living, maximizing housing availability in limited land areas.
Practical Example
If a townhouse development site has an FSR of 0.8 on a 500 sqm lot, the total floor area allowed is:
0.8 × 500 sqm = 400 sqm total floor space
This space may be divided over two or three levels, allowing for several units while adhering to legal limits.
Standard Floor Space Ratio Limits and Regulations
FSR limits vary widely depending on the location and type of zoning.
Area Type: Typical FSR Characteristics
Urban Residential 1.0 to 3.0 High-density, multi-story buildings
Suburban 0.3 to 0.7 Detached homes, moderate density
Rural 0.1 to 0.3 Large open spaces, low density
Local councils set these limits based on community goals and infrastructure capacity. For example, a city might permit a higher FSR near transit hubs to encourage apartments, while keeping suburbs spacious.
Consequences of Exceeding FSR
Building beyond the allowed FSR can lead to:
- Fines or penalties
- Requirement to alter or remove parts of the building
- Delays in project approvals
Exceptions and Incentives
Some areas offer bonuses or exceptions to FSR rules, such as:
- Extra floor space for green or energy-efficient buildings
- Allowances for preserving heritage features
- Incentives for affordable housing projects
Always check if your local council offers these perks.
How to Check Floor Space Ratio for Your Property
Curious about your property’s FSR? Here’s how you can find out:
- Visit your local council’s website: Many councils publish zoning maps and FSR data online. Look for property or planning sections.
- Check property documents: Site plans, building permits, or title deeds often list FSR information.
- Contact building departments or planners: They can confirm FSR limits and explain local rules.
- Use zoning maps and tools: Some areas have interactive maps where you can enter your address to get zoning details.
When reviewing FSR data, make sure you understand what counts as house floor area and consult an architect or planner if you’re unsure. They can help interpret rules and plan your project accordingly.




