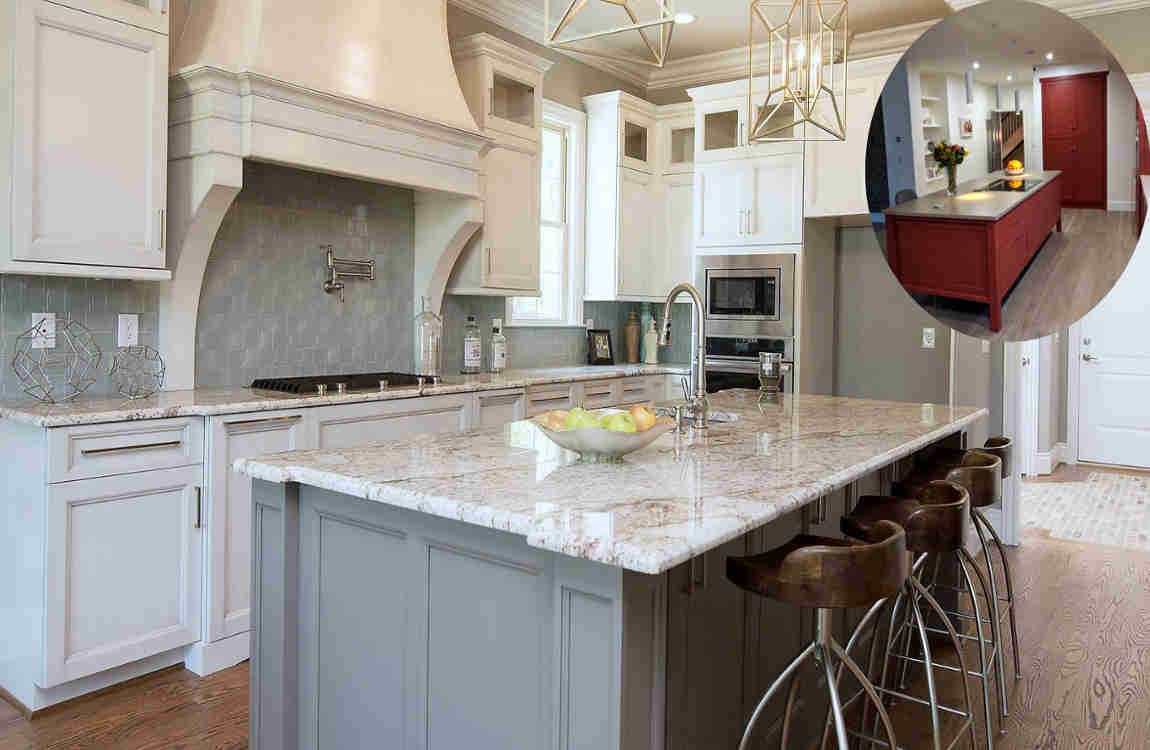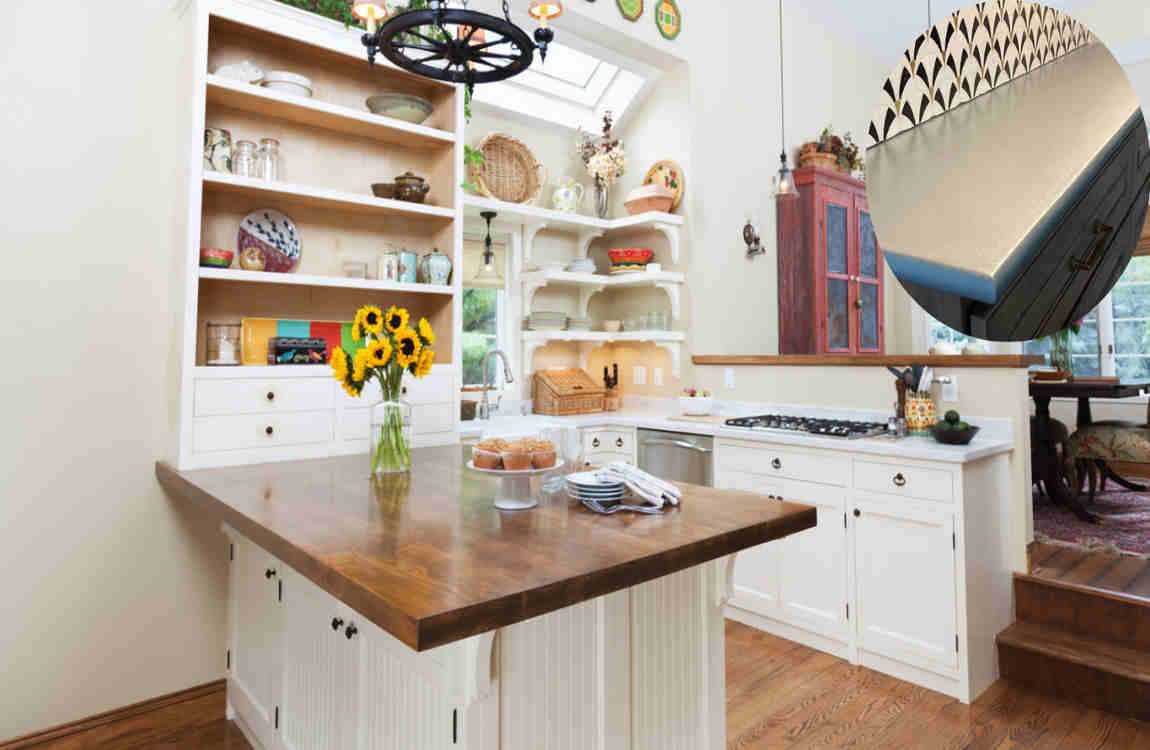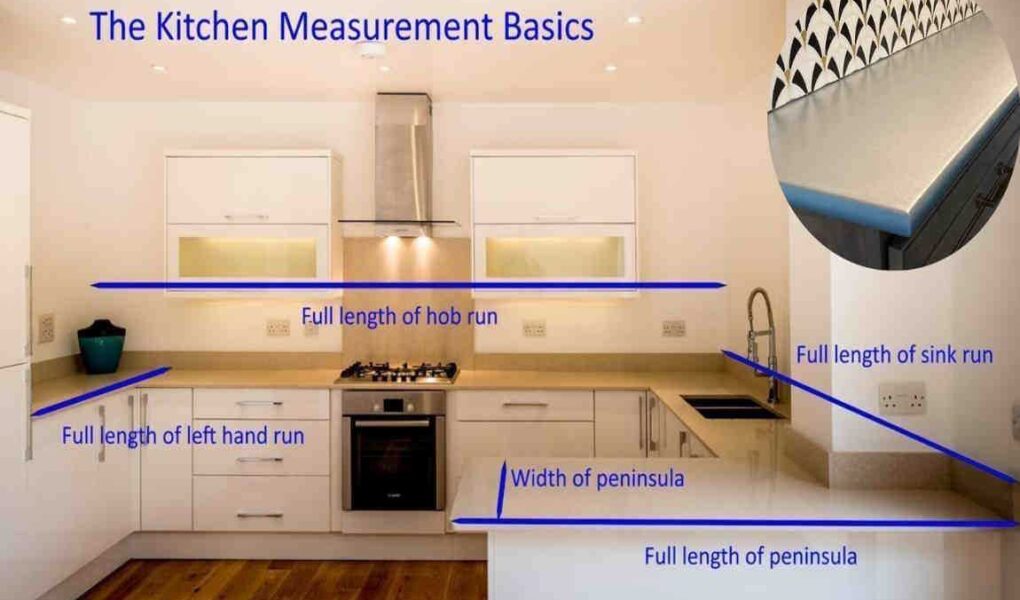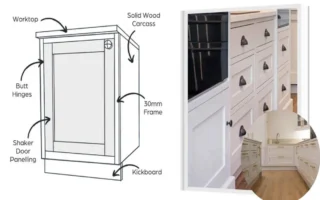When you think about your kitchen, what stands out the most? For many of us, it’s the kitchen countertop. It’s not just a surface to place your morning coffee or chop vegetables; it’s the heart of the kitchen’s design and functionality. The size, especially the width of your house kitchen countertop, plays a massive role in how comfortable and efficient your kitchen feels.
What Is a Kitchen Countertop?

Simply put, a kitchen countertop is the flat surface you see above your cabinets. It’s where you prepare meals, place small appliances like toasters or mixers, and sometimes even eat casual meals.
Purpose of Kitchen Countertops
Countertops serve multiple purposes:
- Work surface: A sturdy, clean area for food prep
- Storage support: A place to hold appliances and kitchen tools
- Design focal point: Adds style and personality to your kitchen
- Barrier and protection: Shields cabinets from spills, heat, and scratches
Common Materials Used
Kitchen countertops come in many materials, each offering unique looks and benefits:
- Granite: Durable and natural stone, popular for luxury kitchens
- Quartz: Engineered stone that’s non-porous and low maintenance
- Laminate: Affordable and available in countless colours and patterns
- Marble: Elegant but softer and more prone to scratches
- Butcher block: Warm wood surfaces are perfect for chopping and rustic designs
- Concrete: Modern, customizable with a sturdy feel
Role in Kitchen Design and Workflow
Beyond looks, countertops shape how your kitchen works. The width and layout influence how easily you can move around, prep food, and clean up. A well-chosen countertop width makes cooking less stressful and more enjoyable.
Standard Widths of Kitchen Countertops
Typical Dimensions
In most residential kitchens, the standard countertop depth (measured from the wall to the edge) is approximately 24 inches. This means from the back wall to the front edge, you have two feet of surface to work with.
This standard size fits nicely over standard base cabinets, which are usually 24 inches deep, making installation straightforward.
Why 24 Inches?
Why is 24 inches the norm? It’s a sweet spot that balances:
- Comfort: Easy reach across the surface without strain
- Ergonomics: Allows proper posture while working
- Appliance space: Fits sinks, cooktops, and prep areas comfortably
Variations Based on Kitchen Layout
Not every countertop is exactly 24 inches wide. Here’s how it changes with different layouts:
Kitchen Type, Typical Countertop Width, Notes
Standard Runs 24 inches. Most common, fits standard base cabinets
Kitchen Islands 36 to 48 inches. Islands are often wider for extra prep space
Peninsula 24 to 30 inches Slightly wider for seating or additional prep
Small Kitchens 20 to 24 inches Narrower to save space and allow movement
Thickness and Width Interaction
Countertop thickness usually ranges from 1 to 1.5 inches. While thickness doesn’t affect the depth measurement, it impacts visual bulk and edge profiles. Thicker countertops often look more substantial and luxurious.
Small vs. Large Kitchens
In compact kitchens, countertops may be narrower to maximise walking space. Larger kitchens allow for more expansive counters, providing more workspace, but require careful planning to maintain a good traffic flow.
Factors That Influence How Wide a Kitchen Countertop Should Be

Choosing the correct countertop width isn’t just about standards. Let’s delve into what truly influences this decision.
Kitchen Layout Type
The shape of your kitchen affects countertop width needs:
- Galley kitchens: Narrow walkways typically mean counters adhere to standard dimensions of 24 inches or less.
- L-shaped kitchens: One side may have standard widths, the other might be wider to include appliances or seating.
- U-shaped kitchens offer more counter space, allowing for varied widths and creating zones for prep, cooking, and cleaning.
- Islands: Tend to be wider for multi-purpose use and social seating.
Available Space and Movement
You want enough countertop width without crowding your kitchen features. Consider:
- Minimum aisle widths (usually 36 inches for walkways)
- Space for opening appliance doors and drawers
- Room to move freely while cooking or cleaning
Appliances and Fixtures
The size and placement of sinks, stoves, and dishwashers impact the width of the countertop. For example:
- Large farmhouse sinks need more expansive counters for proper installation
- Cooktops require counter space on both sides for safety and usability
- Integrated appliances may require special widths for fitting
User Needs and Preferences
Your cooking style matters. If you bake often, you might want wider prep areas. If storage is a priority, more counter space for appliances and organising is key.
Accessibility and Compliance
If you or someone in your home has mobility challenges, countertop heights and widths should follow ADA guidelines, ensuring comfortable use and access.
Custom vs. Standard Choices
While standard widths fit most kitchens, custom cabinetry and countertops allow you to tailor sizes perfectly to your space and lifestyle — but often at a higher cost.
How Countertop Width Affects Kitchen Functionality
The width of your countertop directly impacts how your kitchen works every day. Let’s explore these effects.
Workflow Efficiency
More expansive countertops provide more space for preparing, chopping, and assembling meals without feeling cramped. This smooths the cooking process and reduces frustration.
Workspace Allocation
With ample width, you can designate zones for different tasks:
- Chopping vegetables
- Rolling dough or baking prep
- Placing appliances like coffee makers or mixers
Storage and Appliance Placement
Counter width impacts where you can place small appliances without cluttering the space. More expansive counters provide flexibility.
Cleaning and Maintenance
Narrow countertops can make cleaning more challenging if space is limited. Wider surfaces allow for easier wiping and reduce the risk of spills.
Traffic Flow Balance
A too-broad counter in a small kitchen might block walkways or make the space feel crowded. Balancing width with movement paths is key.
Measuring and Planning for Your Kitchen Countertop Width
Ready to plan your countertop size? Here’s how to measure and prepare.
Step-by-Step Measurement Guide
- Measure the cabinet depth by starting from the wall to the front of the cabinet.
- Add countertop overhang: Usually 1 to 1.5 inches beyond the cabinet edge.
- Consider backsplash space: Typically 4 inches high, but doesn’t affect the width.
- Measure appliance cutouts: Ensure sufficient space for sinks, cooktops, and other appliances.
- Account for island or peninsula specifics: Measure both sides if accessible.
Tools and Tips
- Use a metal tape measure for accuracy
- Double-check measurements at multiple points
- Take photos to share with your designer or contractor
Collaborating with Professionals
Work with kitchen designers or contractors to ensure your measurements align with both practical needs and local building codes.
Planning Overhangs and Backsplashes
- Overhangs should be enough for seating if applicable (usually 12 inches)
- Backsplashes protect walls, but don’t change countertop width
Visualising Your Countertop
Use mockups, 3D drawings, or tape on your cabinets to get a real-world sense of the space.
Trends and Innovations in Kitchen Countertop Design Widths
Emerging Trends
- Multi-level countertops for different tasks or seating heights
- Adjustable-width counters that can expand or contract
- Integration with smart kitchen appliances that dictate counter space needs
- Focus on sustainable materials and space-saving designs
These trends push designers to rethink traditional widths for more flexible, modern kitchen design.




