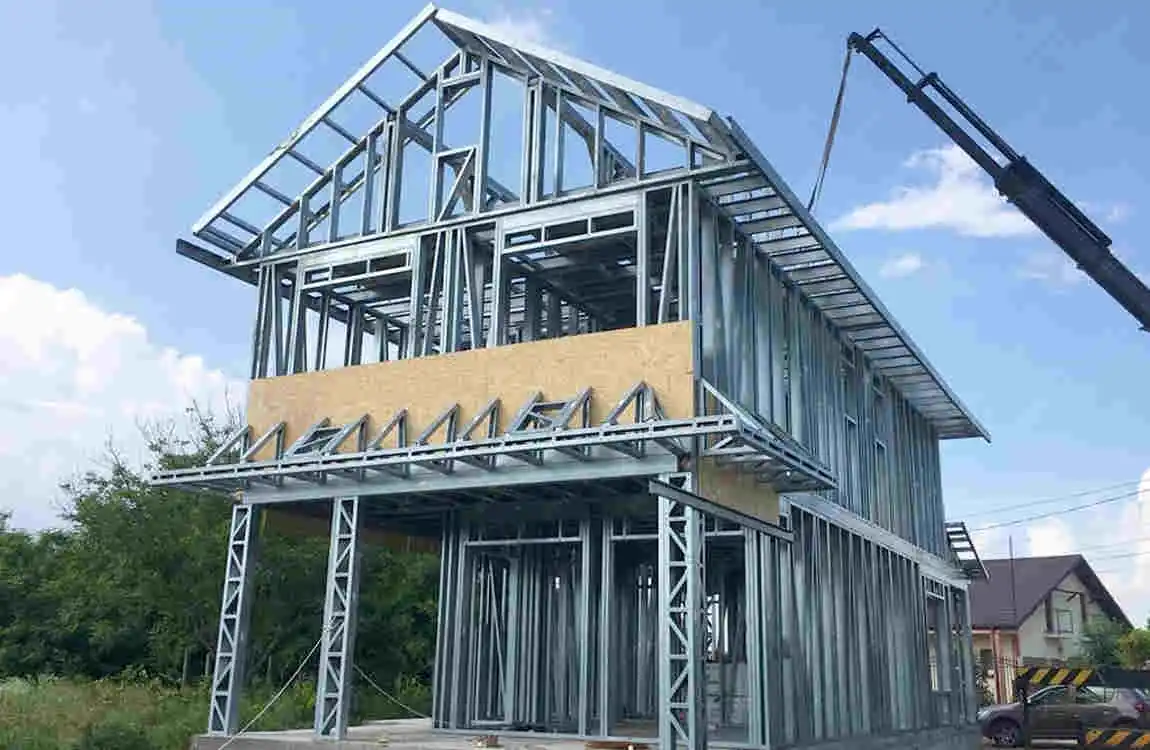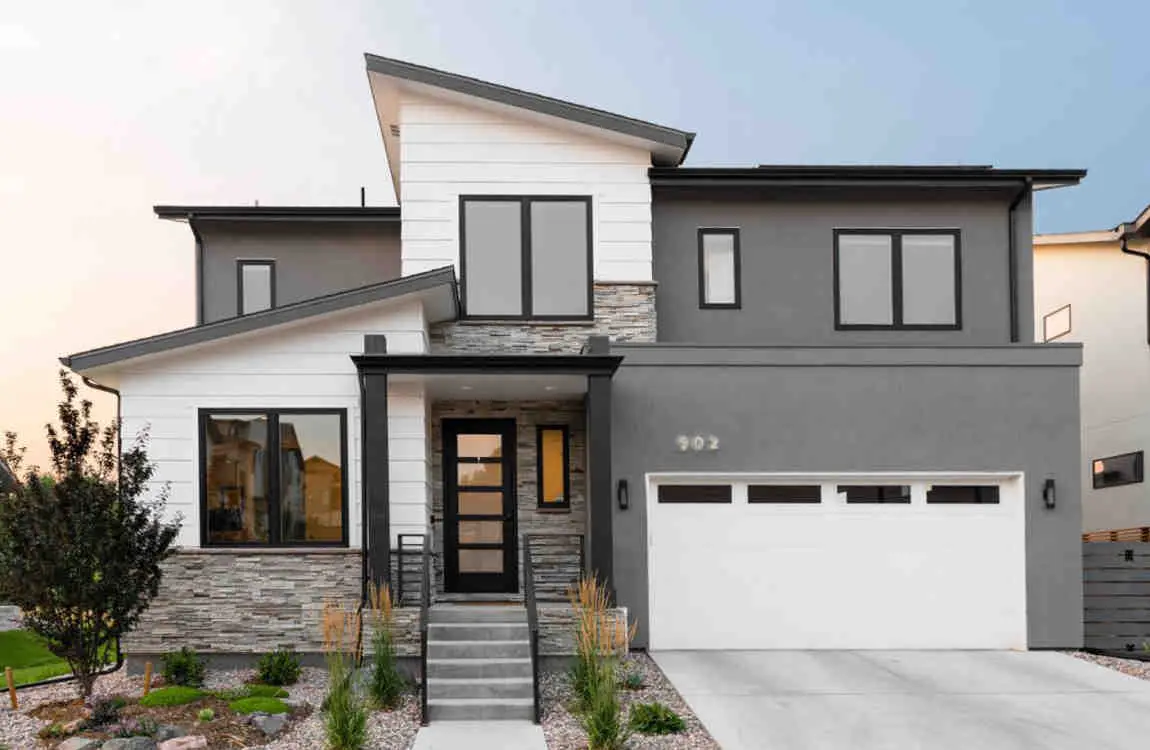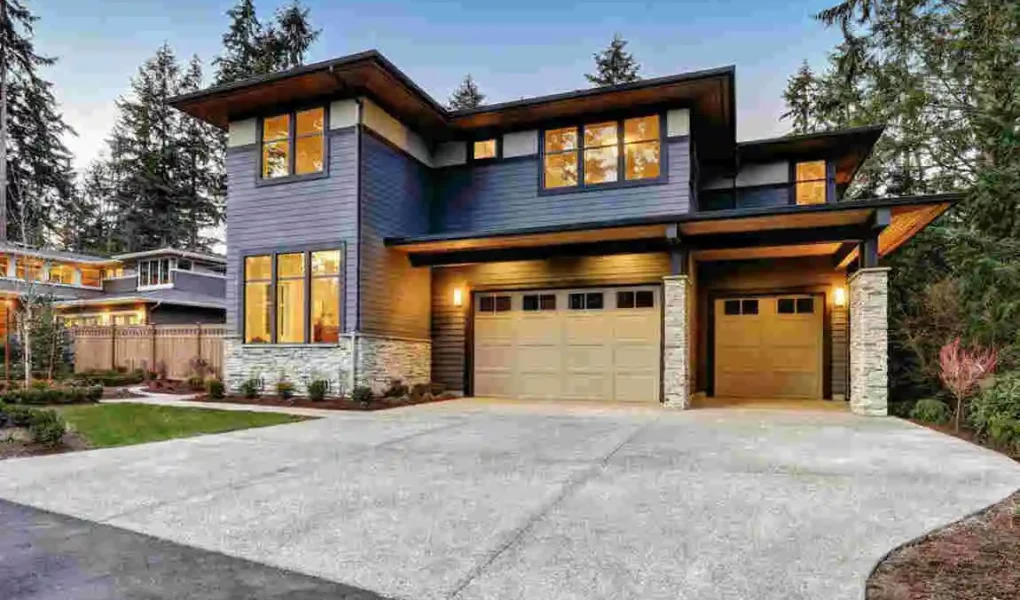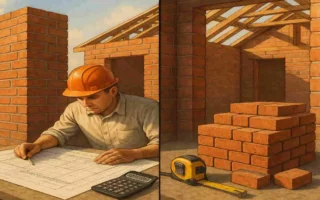Are you planning to build or buy a 3-story house? If so, you might be wondering, “How tall is a 3-story house?” Understanding the height of your future home is crucial for construction planning, design, and ensuring compliance with local regulations.
Understanding the Basics of a 3-Story House

What is a 3-Story House?
A 3-story house is a residential building with three levels or floors. These floors are typically stacked vertically, with each level serving a specific purpose within the home’s overall layout.
Typical Layout of Floors
In most 3-story homes, the first floor is dedicated to living spaces such as the living room, dining room, and kitchen. The second floor usually houses the bedrooms and bathrooms, while the third floor may serve as an attic, bonus room, or additional living space.
Uses for Each Floor
- First Floor: Living room, dining room, kitchen, and sometimes a home office or guest room
- Second Floor: Bedrooms, bathrooms, and sometimes a laundry room or family room
- Third Floor: Attic, bonus room, home theater, or additional bedrooms and bathrooms
Variations in Story Height
The height of each story in a 3-story house can vary based on the architectural style and design preferences. Traditional homes may have lower ceiling heights, while modern designs often feature higher ceilings and open floor plans.
Standard Floor Heights in Residential Construction
Typical Floor-to-Ceiling Heights
In residential construction, the standard floor-to-ceiling height for each story is typically between 8 and 10 feet. However, this can vary depending on the specific design and purpose of the space.
- 8 feet: Common in older homes and budget-friendly constructions
- 9 feet: Standard in most modern homes and considered comfortable for living spaces
- 10 feet or higher: Often found in luxury homes or areas with high ceilings, such as entryways or great rooms
Floor Thickness and Structural Components
In addition to the ceiling height, the floor thickness contributes to the overall height of each story. This includes the floor joists, subfloor, and any additional structural components.
- Floor joists: Typically 9.5 to 11.75 inches deep
- Subfloor: Usually 3/4 inch thick, but can vary based on the material used
- Additional structural components: May include beams, headers, or other elements that add to the overall floor thickness
Contribution to Total Building Height
The height of each story, including the floor-to-ceiling height and the floor thickness, directly contributes to the total height of the 3-story house. By understanding these factors, you can better estimate the overall height of your future home.
Variations in Floor Height for Luxury or Custom Homes
In luxury or custom homes, floor heights may be increased to accommodate higher ceilings, unique architectural features, or to create a more spacious feel. These variations can significantly impact the overall height of the 3-story house.
Calculating the Overall Height of a 3-Story House
Formula for Estimating Total Height
To calculate the overall height of a 3-story house, you need to consider the sum of the floor heights, the roof height, and any additional factors such as the foundation elevation. The formula is as follows:
Total Height = (Floor 1 Height + Floor 2 Height + Floor 3 Height) + Roof Height + Foundation Elevation
Example Calculations with Typical Values
Let’s consider a 3-story house with the following typical values:
- Floor 1: 9 feet ceiling + 1 foot floor thickness = 10 feet
- Floor 2: 9 feet ceiling + 1 foot floor thickness = 10 feet
- Floor 3: 9 feet ceiling + 1 foot floor thickness = 10 feet
- Roof Height: Varies based on roof style (e.g., 4 feet for a flat roof, 8 feet for a gable roof)
Using these values, we can estimate the total height of the 3-story house:
Total Height = (10 feet + 10 feet + 10 feet) + 8 feet (gable roof) = 38 feet
Range of Total Heights
Based on variations in floor heights, roof styles, and foundation elevations, the total height of a 3-story house can range from approximately 30 to 45 feet. However, this can vary depending on specific design choices and local building codes.
Metric Conversions
For international relevance, here are the metric conversions for the example calculation:
- 10 feet = 3.05 meters
- 8 feet = 2.44 meters
- 38 feet = 11.58 meters
Factors Affecting the Height of a 3-Story House
Variability in Floor Heights
Several factors can contribute to variations in floor heights within a 3-story house:
Architectural Style
- Modern: Often features higher ceilings and open floor plans, resulting in taller floor heights
- Traditional: May have lower ceiling heights and more compartmentalized spaces, leading to shorter floor heights
Ceiling Preferences
- Vaulted Ceilings: Can significantly increase the height of a particular floor or room
- Coffered Ceilings: May add a few inches to the ceiling height, depending on the design
Local Building Codes and Zoning Restrictions
- Minimum Ceiling Heights: Local building codes may dictate minimum ceiling heights for living spaces, affecting overall floor heights
- Maximum Building Heights: Zoning restrictions can limit the total height of a structure, influencing the design of each floor
Roof Types and Pitch
- Gable Roof: Typically adds more height to the overall structure compared to other roof types
- Hip Roof: May have a lower profile and less impact on the total height
- Flat Roof: Generally has the least impact on the overall height of a 3-story house
Influence of Foundation Type
The type of foundation used can also affect the overall height of a 3-story house:
- Basement: Adds significant height to the structure, as the basement is considered a story
- Crawl Space: May add a few feet to the overall height, depending on the height of the crawl space
- Slab-on-Grade: Has the least impact on the overall height, as it is at ground level
Additional Structural Elements
Other structural elements can contribute to the overall height of a 3-story house:
- Attic: If the attic is finished and used as a living space, it may add to the total height
- Chimney: Can extend above the roofline and impact the overall height of the structure
- Parapet Walls: May be used in certain architectural styles and can add to the total height
Building Codes and Zoning Regulations Impacting 3-Story House Height

Typical Building Codes Related to Residential Heights
Building codes vary by location, but some standard regulations related to residential heights include:
- Minimum Ceiling Heights: Many jurisdictions require a minimum ceiling height of 7.5 to 8 feet for habitable spaces
- Maximum Building Heights: Zoning ordinances may limit the total height of a structure, often based on the type of zoning district
- Floor Height Minimums: Some codes may specify minimum floor heights for specific rooms or areas, such as bedrooms or kitchens
Zoning Restrictions on Building Heights
Zoning regulations can have a significant impact on the height of a 3-story house:
- Urban Areas: Often have stricter height restrictions due to the density of development and the need to maintain a consistent streetscape
- Suburban Areas: May have more lenient height restrictions, but still subject to zoning ordinances and setback requirements
Floor Height Minimum Requirements
In addition to overall building height restrictions, some jurisdictions may have specific requirements for minimum floor heights:
- Habitable Spaces: Typically require a minimum ceiling height of 7.5 to 8 feet
- Non-Habitable Spaces: Such as basements or attics, may have lower minimum height requirements
Setbacks, Fire Safety, and Other Height-Related Standards
Other factors that can impact the height of a 3-story house include:
- Setbacks: The distance between the structure and property lines can affect the overall design and height
- Fire Safety: Some jurisdictions may have specific requirements for fire escapes or other safety features that impact the height of the building
- Other Height-Related Standards: Such as accessibility requirements for multi-story buildings or regulations related to the height of chimneys or other protrusions
Importance of Consulting Local Offices
Given the variability in building codes and zoning regulations, it’s crucial to consult with local building departments and zoning offices before beginning construction. They can provide specific guidance on height restrictions and other requirements that may impact your 3-story house design.
Examples from Common Jurisdictions or Countries
- United States: Building codes and zoning regulations vary by state and municipality, but many follow the International Building Code (IBC) and International Residential Code (IRC)
- United Kingdom: The UK Building Regulations and local planning authorities govern building heights and other construction standards
- Australia: The National Construction Code (NCC) sets out minimum standards for building heights, with additional requirements at the state and local levels
Construction Materials and Techniques Influencing Story Height
Common Framing Methods
The choice of framing method can impact the overall height of each story in a 3-story house:
- Wood Framing: Typically results in floor thicknesses of around 10 to 12 inches, depending on the size of the joists and other factors
- Steel Framing: May have slightly thinner floor thicknesses compared to wood framing, often around 8 to 10 inches
- Concrete Construction: Can result in thicker floor slabs, typically 6 to 8 inches, but may have a lower overall profile due to the lack of joists
Insulation and Ceiling Finishes
The type and thickness of insulation, as well as the choice of ceiling finishes, can also affect the height of each story:
- Insulation: Thicker insulation may require a slightly higher ceiling height to accommodate it
- Ceiling Finishes: Some ceiling finishes, such as coffered ceilings or exposed beams, may add to the overall height of the room
Modern Construction Trends
Contemporary construction trends can influence the height of each story in a 3-story house:
- Open Floor Plans: May require higher ceilings to create a more spacious feel and accommodate larger windows or skylights
- Energy Efficiency: Some energy-efficient designs may incorporate thicker walls or additional insulation, which can impact the overall height of the structure
Energy Efficiency Considerations
As energy efficiency becomes increasingly important in modern construction, it can impact the design and height of each story:
- Insulation: Thicker insulation may be used to improve energy efficiency, potentially adding to the overall height of the floor
- Ceiling and Floor Designs: Some energy-efficient designs may incorporate radiant heating or cooling systems, which can affect the height of the floor or ceiling
Impact of Flooring Options
The choice of flooring can also influence the height of each story:
- Raised Floors: May be used to accommodate radiant heating systems or to create a more level surface, adding to the overall floor thickness
- Radiant Heating Systems: Can be installed within the floor, potentially increasing the floor thickness and impacting the overall height of the story
Practical Considerations for Homeowners When Planning a 3-Story House
Space Optimization vs. Height
When designing a 3-story house, homeowners must balance the need for space optimization with the constraints of height:
- Maximizing Living Space: Higher ceilings and more open floor plans can create a sense of spaciousness, but may be limited by height restrictions
- Balancing Aesthetics and Regulations: Homeowners must consider both their design preferences and local building codes when planning the height of each story
Height and Cost Factors
The height of a 3-story house can impact the overall cost of construction:
- Materials: Taller structures may require more materials, such as additional framing or longer roof trusses
- Permits: Some jurisdictions may charge higher fees for taller buildings or require additional permits
- Labor: Constructing a taller building may require more time and labor, increasing the overall cost
Elevator or Stairways Design
In a 3-story house, the design of the elevator or stairways can impact the overall layout and height of the structure:
- Elevator: Installing an elevator can add to the overall height of the building and may require additional space for the elevator shaft
- Stairways: The design and location of the stairways can impact the flow of the house and the use of space on each floor
Accessibility Issues
Taller homes may present accessibility challenges for some individuals:
- Stairways: Can be difficult for people with mobility issues, such as older people or those with disabilities
- Elevators: Installing an elevator can improve accessibility, but may add to the overall cost and complexity of the project
Future-Proofing
When planning a 3-story house, homeowners should consider future-proofing against potential renovations or additions:
- Renovations: Future renovations may impact the height of the structure, such as adding a dormer to the third floor or converting an attic into living space
- Additions: Homeowners may want to consider the potential for future additions, such as a sunroom or garage, which could impact the overall height of the house




