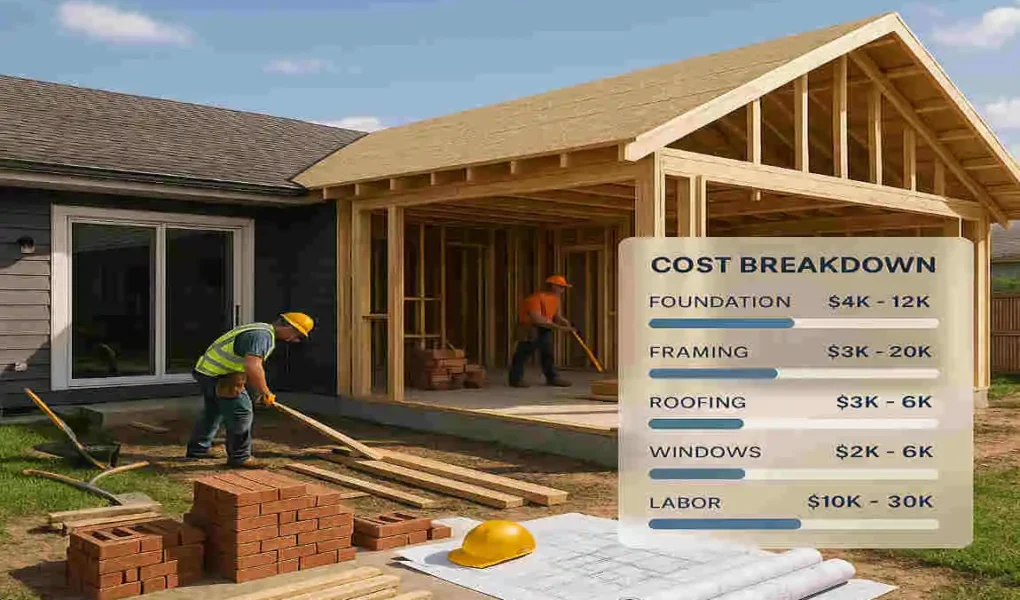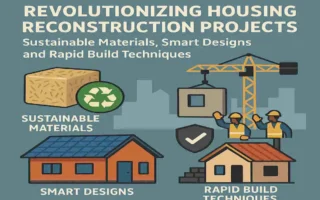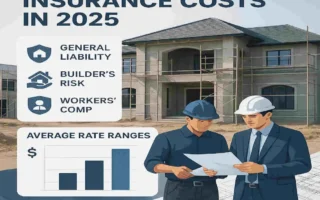Have you been dreaming about expanding your living space but feel overwhelmed by the potential costs? You’re not alone. A single-storey house extension has become one of the most popular home improvement projects across the UK, offering homeowners a practical solution to create more space without the hassle of moving.
Understanding the actual cost of your extension project isn’t just helpful—it’s absolutely crucial. After all, this is likely one of the most significant investments you’ll make in your home. Whether you’re planning a spacious new kitchen, a bright garden room, or a dedicated home office, understanding the financial implications will help you plan more effectively and avoid unpleasant surprises down the road.
What is a single-house Extension?
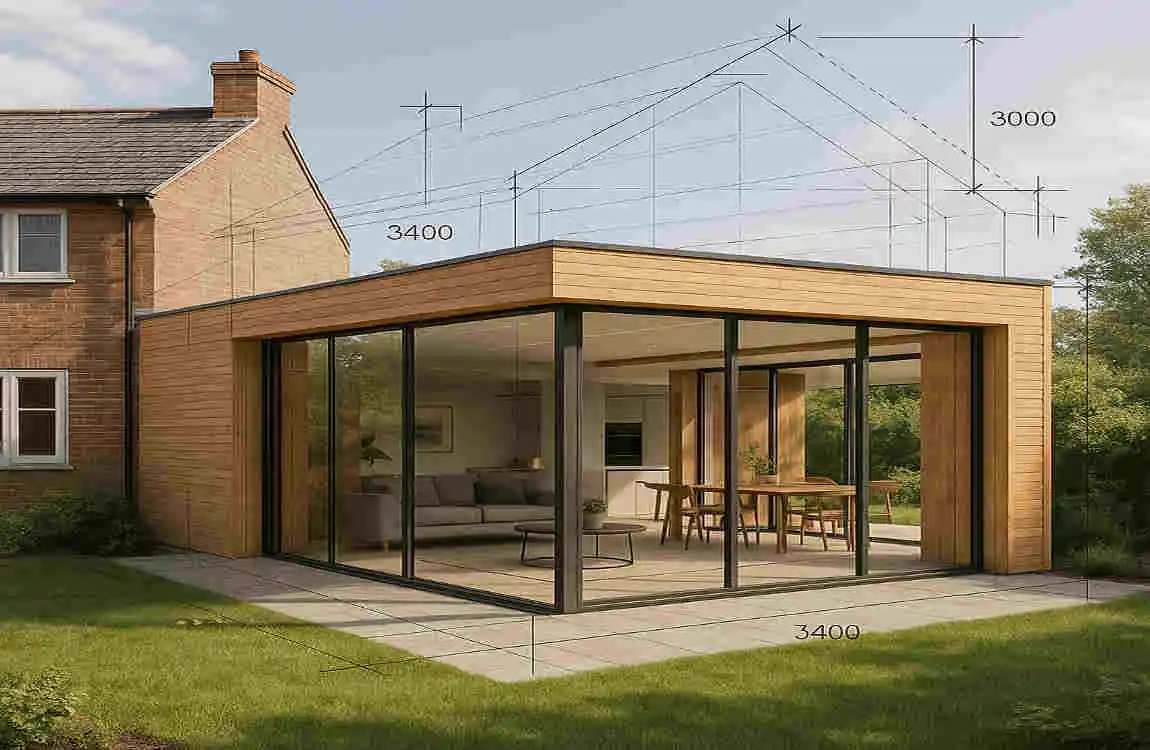
A single-storey house extension is precisely what it sounds like—an addition to your home that extends outward on one level only. Unlike multi-storey extensions that rise vertically, these expansions spread horizontally, making them ideal for properties with available garden space.
Common Types of Single Storey Extensions
Rear extensions are by far the most popular choice. They typically extend from the back of your house into the garden, creating seamless indoor-outdoor living spaces. These work brilliantly for expanding kitchens or creating open-plan living areas.
Side return extensions make clever use of narrow alleyways beside terraced or semi-detached houses. They’re particularly popular in urban areas where every square meter counts.
Wrap-around extensions combine both rear and side elements, creating an L-shaped addition that dramatically transforms your ground floor layout. While more expensive, they offer maximum space and flexibility.
Benefits That Make Extensions Worthwhile
Adding a single-storey extension brings numerous advantages to your home and lifestyle. First and foremost, you gain valuable living space without the stress and expense of moving house. This extra room can serve multiple purposes—from that dream kitchen-diner you’ve always wanted to a peaceful home office away from household distractions.
The natural light that floods through new windows and doors can completely transform how your home feels. Many homeowners report that their extension becomes the heart of their home, where family life naturally gravitates.
Popular Uses for Your New Space
Today’s extensions serve diverse purposes that reflect our changing lifestyles. Kitchen extensions remain incredibly popular, creating sociable spaces where cooking, dining, and relaxing blend seamlessly. With more people working from home, dedicated office spaces have become essential for many families.
Garden rooms offer a tranquil retreat, perfect for hobbies, exercise, or simply taking in the views of your outdoor space. Some homeowners create multi-functional spaces that adapt to different needs throughout the day—a playroom by day that transforms into an adult relaxation zone by evening.
Planning Permissions and Regulations
Before getting too excited about your plans, it’s worth noting that most single-storey extensions fall under Permitted Development Rights. This means you might not need full planning permission, provided your extension meets specific criteria regarding size, height, and proximity to boundaries.
However, building regulations approval is always required. This ensures your extension meets safety standards for structure, insulation, and energy efficiency. Don’t worry—your architect or builder will guide you through this process.
Factors Influencing the Cost of a Single Storey House Extension
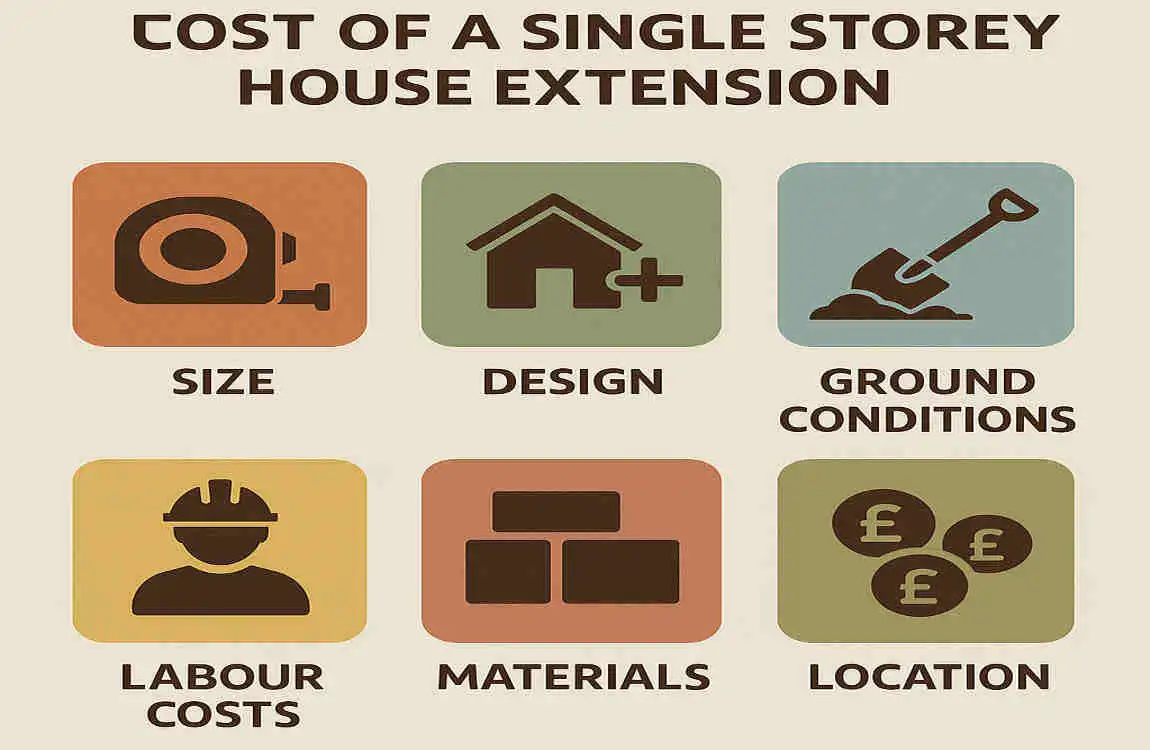
Understanding what drives extension costs helps you make informed decisions and potentially save thousands of pounds. Let’s explore the key factors that will impact your final bill.
Size and Scale Matter Most
The size of your extension is the single most significant cost factor. It’s simple math—more square meters mean more materials, more labor, and more time. A compact 15m² extension will cost significantly less than a spacious 40m² addition.
But here’s where it gets interesting. Larger extensions often work out cheaper per square meter due to economies of scale. Fixed costs, such as planning fees and site setup, are spread across a larger area, reducing the per-meter price.
Material Choices Make a Difference
Your choice of building materials has a significant impact on both cost and aesthetics. Traditional brick construction remains popular for its durability and ability to match existing structures. However, it’s typically more expensive than modern alternatives.
Timber frame construction offers a cost-effective solution that’s quicker to build and provides excellent insulation. Many homeowners combine timber frames with brick cladding to achieve the best of both worlds—speed, efficiency, and traditional appearance.
Don’t forget about insulation standards. While high-performance insulation costs more initially, it pays dividends in the form of reduced heating bills and improved comfort throughout the year.
Design Complexity Adds Up
Simple, rectangular extensions cost less than complex designs with multiple angles, curves, or unusual features. Every deviation from standard shapes requires more planning, specialized materials, and skilled labor.
Architectural features , such as vaulted ceilings, large glazed sections, or bi-fold doors, add visual impact but also increase costs. A flat roof typically costs less than a pitched roof, though both have their advantages.
Location Significantly Affects Pricing
Where you live has a massive impact on extension costs. London and the Southeast consistently rank as the most expensive regions, with prices often 20-30% higher than the national average.
Northern regions and parts of Wales and Scotland typically offer better value, though quality contractors might be harder to find in rural areas. Urban locations might face additional costs due to restricted access or parking limitations.
Labor Costs and Contractor Fees
Skilled tradespeople don’t come cheap, especially experienced builders with strong reputations. Labor typically accounts for 40-50% of your total extension cost, making contractor selection crucial for both quality and budget.
Project management fees add another layer of cost but often prove worthwhile. A good project manager coordinates different trades, keeps work on schedule, and handles problems before they escalate.
Planning Permissions and Regulatory Costs
While many extensions fall under Permitted Development, some require full planning permission. Application fees vary by location but typically range from £200 to £ 500. If you need planning consultants or appeals, costs can escalate quickly.
Building regulations approval is non-negotiable and costs around £500-1,000 depending on your local authority. This covers plan checking and site inspections to ensure compliance with safety standards.
Green Building Requirements
Modern extensions must meet increasingly stringent energy efficiency standards. This means better insulation, efficient heating systems, and sometimes renewable energy features, such as solar panels.
While green requirements increase upfront costs, they create more comfortable, economical homes. Many homeowners view these as investments rather than expenses, especially with rising energy prices.
Finishing Touches That Impact Your Budget
The quality of finishes you choose has a dramatic impact on final costs. Basic laminate flooring costs a fraction of solid hardwood, while premium kitchen units can easily exceed the price of the extension structure itself.
Windows and doors represent another significant variable. Standard double glazing works perfectly well, but if you want aluminum bi-folds or heritage-style sash windows, be prepared for premium prices.
Don’t forget about heating and electrical work. Extending your existing systems costs less than installing new boilers or rewiring, but sometimes upgrades make sense for long-term efficiency.
Average Cost Breakdown (2025 Data)

Let’s dive into the concrete numbers you’ve been waiting for. Understanding current market rates helps you budget realistically and spot whether quotes seem reasonable.
Price Per Square Meter Ranges
In 2025, single-storey house extension costs typically range from £2,200 to £3,800 per square meter. This wide range reflects the various factors we’ve discussed—location, materials, complexity, and finish quality.
Basic extensions at the lower end provide functional space with standard finishes. These work perfectly for utility rooms, simple home offices, or basic kitchen expansions.
Premium extensions at the upper end feature high-quality materials, complex designs, and luxury finishes. Think kitchen-diners with top-spec appliances, garden rooms with sophisticated heating systems, or entertainment spaces with integrated technology.
Total Cost Examples by Size
Here’s what you might expect to pay for common extension sizes:
Extension Size Basic Finish (£2,200/m²)Mid-Range (£3,000/m²)Premium (£3,800/m²)
20m² £44,000 £60,000 £76,000
25m² £55,000 £75,000 £95,000
30m² £66,000 £90,000 £114,000
40m² £88,000 £120,000 £152,000
Remember, these figures represent construction costs only. Additional expenses can increase your final bill by 20-30%.
Regional Cost Variations
Location has a significant impact on what you’ll pay. London and the Home Counties consistently command premium prices, often 25-35% above national averages. A 25m² extension costing £75,000 in Manchester might reach £95,000 to £ 100,000 in Surrey.
Scotland and Northern England generally offer better value, though this varies by specific location. Urban areas with a high availability of contractors often provide the best balance of price and quality.
Wales and Southwest England sit somewhere in the middle, with beautiful rural locations sometimes commanding premiums due to transport costs and limited contractor availability.
Additional Costs to Consider
Beyond basic construction, several additional expenses can catch unwary homeowners off guard:
Planning and design fees typically range from £2,000 to £ 5,000, depending on whether you require planning permission and the complexity of your design. Architectural drawings, structural calculations, and planning applications all cost money.
Site preparation may include removing old structures, addressing problematic ground conditions, or preserving existing features. Budget £1,000-3,000 for unexpected ground works.
Utility connections for gas, electricity, and water can incur unexpected costs, especially if you need to upgrade the incoming supplies. Allow £1,000-2,000 for standard connections.
Understanding VAT Impact
VAT at 20% applies to most home extensions, which can significantly impact your budget. On a £60,000 project, that’s an extra £12,000—not pocket change by anyone’s standards.
Some VAT exceptions exist. If your home has been empty for two years or more, you may qualify for a reduced 5% VAT rate. New builds incorporating extensions can sometimes reclaim VAT through specific schemes.
Energy-saving materials occasionally qualify for reduced VAT rates. It’s worth discussing options with your contractor and accountant to maximize any available savings.
How to Budget for a Single Storey House Extension
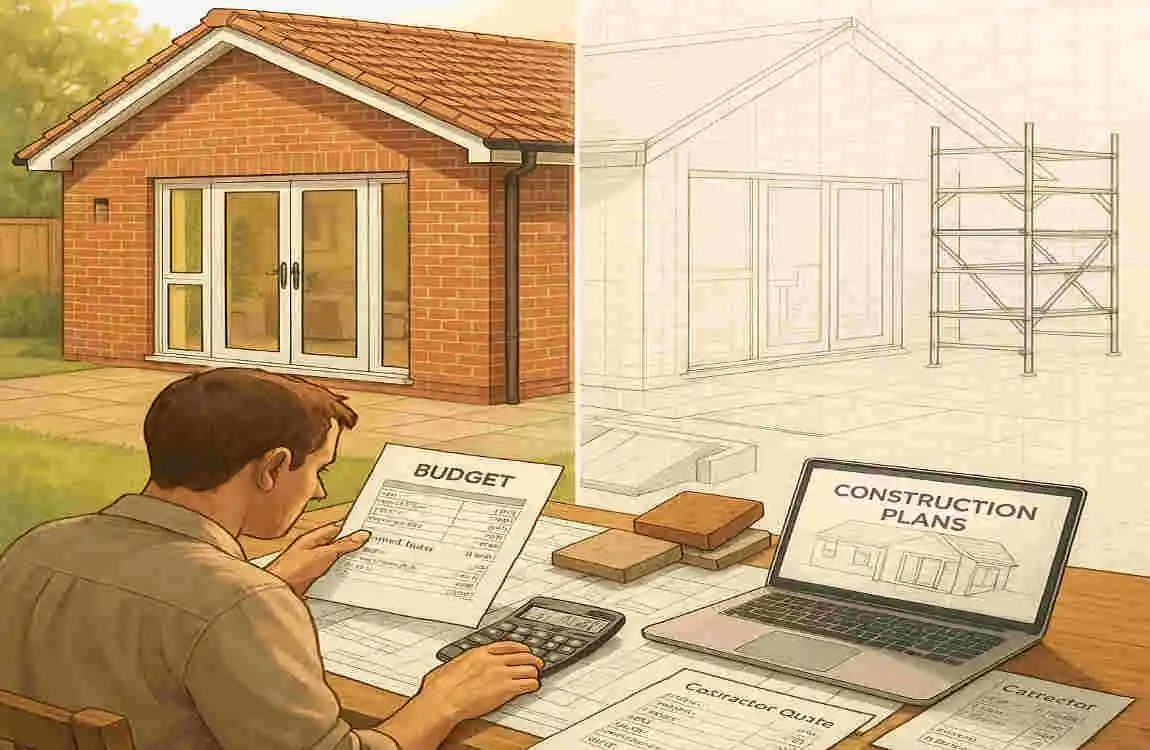
Creating a realistic budget forms the foundation of any successful home extension project. Let’s explore how to plan your finances effectively and avoid common pitfalls.
The Importance of Contingency Funds
Every experienced builder will tell you the same thing—always include a contingency. No matter how carefully you plan, unexpected issues arise. Perhaps you’ll discover faulty wiring that needs to be replaced, or maybe you’ll fall in love with those expensive tiles.
A 10-15% buffer on top of your quoted price provides peace of mind. On a £75,000 project, that means keeping £7,500 to £ 11,250 in reserve. This might seem excessive, but it’s far better than halting work mid-project because funds ran dry.
Getting Accurate Quotes
Never accept the first quote you receive. Obtaining at least three detailed quotations helps you understand fair market prices and spot outliers—both suspiciously cheap and unreasonably expensive.
Request itemized breakdowns rather than single figures. This transparency helps you understand where money goes and enables fair comparisons between contractors. Watch for quotes that seem to omit obvious elements, such as VAT or waste disposal.
Ask contractors about their payment schedules. Reputable builders typically request staged payments aligned with project milestones, not large upfront deposits. Be wary of anyone demanding more than 10-15% of the total cost before starting work.
DIY vs Professional Work
While DIY can save money, it’s crucial to be realistic about your skills and available time: painting, basic landscaping, and some demolition work suit capable DIYers. Structural work, roofing, and electrical installations demand professional expertise.
Consider the hidden costs of DIY, including tool purchases, material wastage, and potential mistakes. Sometimes paying professionals works out cheaper, especially when you factor in their trade discounts and efficient working methods.
Hybrid approaches work well for many homeowners. Perhaps you’ll hire professionals for the main build but handle finishing touches yourself. This balances cost savings with quality assurance for critical elements.
Planning for Unexpected Expenses
Drain rerouting frequently catches people off guard. Discovering that the main sewers run exactly where you planned your extension can add thousands to relocation costs. Early surveys help identify such issues.
Party wall agreements with neighbors can introduce delays and legal fees. While disputes are usually straightforward, they can become expensive quickly. Budget £700-1,500 per affected neighbor for surveyor costs.
Asbestos removal in older properties represents another potential shock. If your existing structure contains asbestos, safe removal by licensed contractors is legally required and costly.
Smart Prioritization Strategies
When budgets feel tight, prioritize structural quality over cosmetic finishes. You can always upgrade kitchens or flooring later, but fixing inadequate foundations or poor insulation proves far more disruptive and expensive.
Phase your project if necessary. Perhaps build the shell now and fit it out gradually as funds allow. This spreads costs and lets you live with the space before making final decisions about layouts and finishes.
Consider which features add genuine value versus nice-to-haves. That expensive kitchen island might wait, but proper insulation and efficient heating pay dividends from the very first day.
Cost Comparison: Single Storey vs Other Types of Extensions
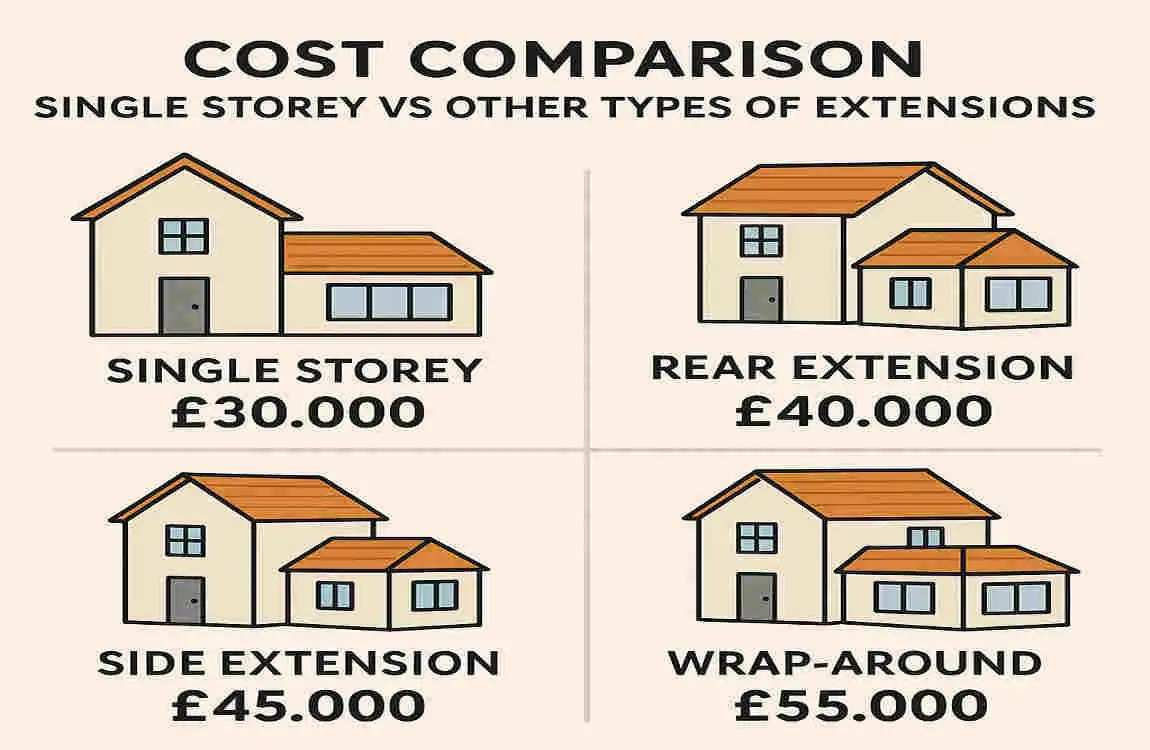
Understanding how single-storey extensions compare to alternatives helps you make informed decisions about the best way to expand your home.
Double Storey Extension Costs
Double-storey extensions typically cost only 50-60% more than single-storey equivalents while providing twice the floor space. This superior cost-per-square-meter ratio makes them attractive for larger families or those seeking maximum space.
However, additional considerations apply. Planning permission becomes more likely, party wall agreements grow complex, and structural requirements increase significantly. The disruption to existing first-floor rooms also factors into the actual cost.
Foundation requirements for double-storey extensions often prove more extensive and expensive. Your existing foundations might need underpinning, adding £10,000-15,000 to costs.
Loft and Garage Conversions
Loft conversions offer excellent value, typically costing between £20,000 and £ 60,000, depending on the complexity. They utilize existing space, minimize garden loss, and often fall under Permitted Development rights.
The main limitations include ceiling height restrictions and the challenge of integrating staircases without losing too much ground-floor space. Not all properties are suitable for loft conversions, particularly those with shallow roof pitches.
Garage conversions offer the most cost-effective option, ranging from £8,000 to £ 15,000 for basic conversions. You’re essentially fitting out an existing shell, making this perfect for tight budgets. The trade-off? You lose parking and storage space.
When Single Storey Makes Financial Sense
Single-storey extensions excel when you have adequate garden space and want to enhance ground-floor living. They’re ideal for older residents who avoid stairs or families seeking improved garden access.
From an investment perspective, well-designed single-storey extensions typically add 5-15% to a property’s value. Kitchen extensions and those creating open-plan living spaces generally deliver the best returns.
The disruption factor often favors single-storey builds. You can usually remain living at home throughout construction, avoiding rental costs that might apply with more invasive alternatives.
Value vs Cost Analysis
Quality single-storey extensions often add more value than they cost, particularly in areas with strong housing demand. A £75,000 extension might add £100,000 to your home’s value if it addresses common issues such as small kitchens or poor layouts.
Consider neighborhood ceiling prices when planning. Overextending in modest areas rarely pays off financially, although lifestyle benefits might justify the costs anyway.
Future flexibility matters too. Single-storey extensions with strong foundations might support future second-storey additions, providing options as your needs evolve.
Ways to Reduce Your Extension Costs Without Compromising Quality
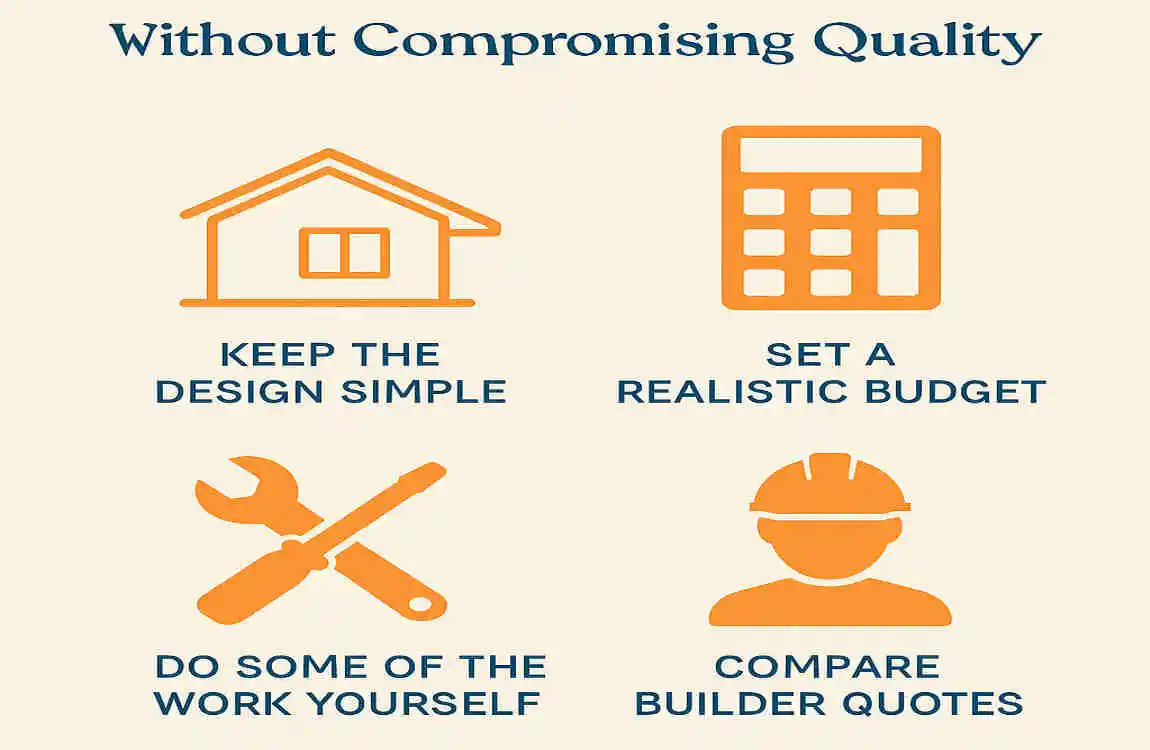
Thoughtful planning and strategic choices can significantly reduce costs without sacrificing the quality or functionality of your extension.
Choosing Cost-Effective Materials
Timber frame construction typically costs 10-15% less than traditional masonry while offering superior insulation and faster build times—modern timber frames, properly treated and maintained, last just as long as brick structures.
Consider composite cladding instead of natural wood or expensive brick slips. These materials look great, require minimal maintenance, and cost significantly less than traditional alternatives.
Concrete floors , instead of suspended timber, can save money while providing better thermal mass. Polished concrete even works as an attractive final finish, eliminating flooring costs.
Simplifying Design Elements
Rectangular footprints are less expensive than those of complex shapes. Every corner, angle, and curve adds complexity, materials waste, and labor time. A simple box might sound boring, but clever design can make even the simplest shapes stunning.
Choose standard window sizes rather than bespoke units. Off-the-shelf windows cost a fraction of the price of made-to-measure alternatives while offering excellent quality and energy efficiency.
Flat roofs , using modern materials, provide reliable and cost-effective solutions. At the same time, traditional pitched roofs have charm, while modern flat roof systems last 25 years or more and cost significantly less to install.
Phased Building Approaches
Build the shell first and complete the interior later. This spreads costs over time, allowing you to live with the space before making final design decisions. Many homeowners find their initial plans change once they experience the actual space.
Prepare services yourself where possible. Running cable ducts and plumbing routes before builders arrive saves labor costs. Just ensure you understand the requirements and don’t compromise the build schedule.
Consider seasonal timing for better prices. Builders often offer discounts for winter projects when demand drops. While the weather might cause minor delays, savings can be substantial.
Smart Material Purchasing
Buying materials directly can save 10-20% compared to builder’s merchant prices. This works particularly well for insulation, plasterboard, and other standard materials.
Join trade discount schemes available to DIY builders. Many merchants offer trade cards to serious renovators, providing access to professional pricing and discounts.
Reclaimed materials add character while reducing costs. Reclaimed bricks, tiles, and timber often cost less than new equivalents while providing unique aesthetic appeal.
Energy Efficiency Incentives
Government grants occasionally support energy-efficient home improvements. While schemes change regularly, it’s worth checking current offerings that might subsidize insulation or renewable energy systems.
Energy-efficient design reduces long-term costs. Investing in extra insulation, high-quality windows, and efficient heating systems pays back through lower bills. Calculate payback periods to make informed decisions.
Some mortgage lenders offer preferential rates for energy-efficient home improvements. Green mortgages may offer lower interest rates or higher borrowing limits for sustainable home extensions.
How to Plan Your Single Storey Extension Project
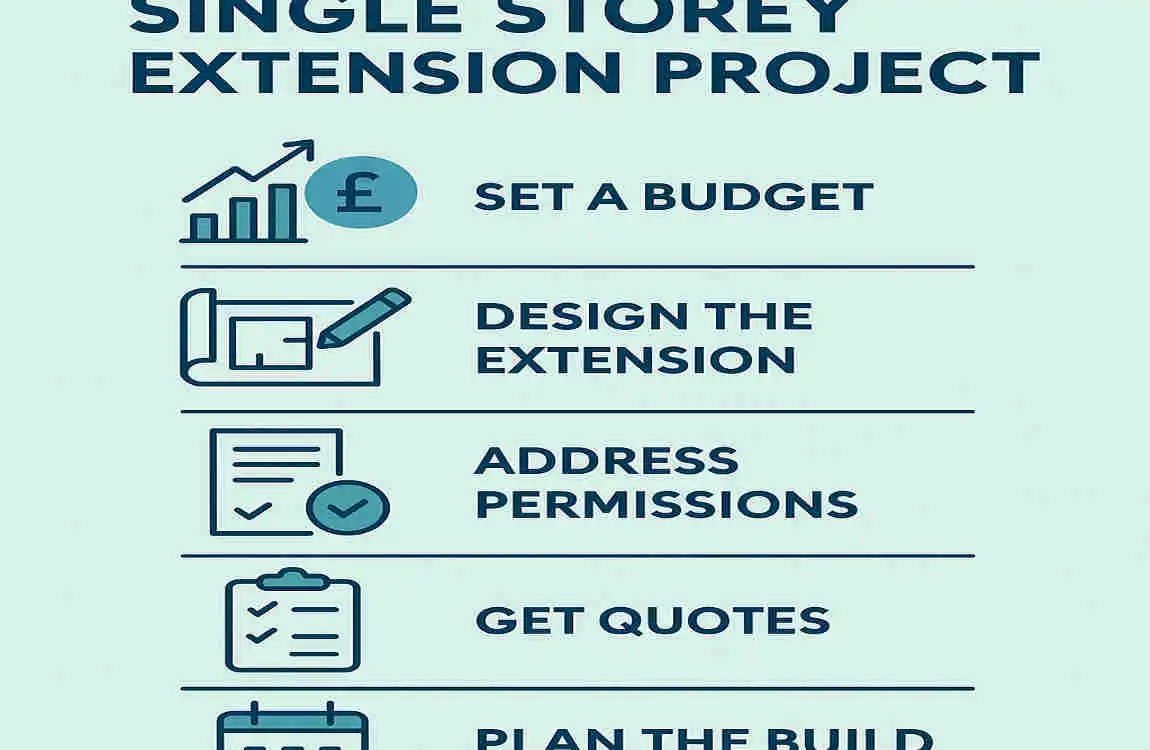
Successful extensions require careful planning and the right team. Let’s explore how to set your project up for success from the start.
Finding the Right Professionals
Architects specializing in residential extensions understand planning regulations, design efficient spaces, and manage contractor relationships. Look for professionals with strong local portfolios and positive client testimonials.
Structural engineers become essential for anything beyond basic extensions. They ensure your design is safe, calculate beam sizes, and provide documentation for building control.
Choose builders with experience in extensions rather than general contractors. Extension specialists understand the unique challenges of working on occupied homes and connecting new structures to existing buildings.
Setting Realistic Timelines
A typical single-storey house extension takes 10-16 weeks from breaking ground to completion. However, planning and preparation add several months before construction begins.
Design and planning typically require 8-12 weeks, including initial concepts, detailed drawings, and any planning applications. Building control applications add another 4-6 weeks.
Factor in weather delays and material availability. Winter builds might stretch timelines, while current market conditions can affect material deliveries. Build flexibility into your plans.
Understanding Planning Permission
Most single-storey extensions fall under Permitted Development Rights if they meet specific criteria:
- Don’t extend beyond 6 meters (8 meters for detached houses)
- Don’t exceed 4 meters in height
- Don’t cover more than half your garden
- Use similar materials to the existing house
Prior approval might be needed for larger extensions. This simplified process is faster and cheaper than full planning permission, but still requires neighbor consultation.
Listed buildings and conservation areas always require full planning permission. These applications need more detailed submissions and take longer to process.
Building Regulations Compliance
Building control approval is mandatory for all extensions. This ensures your extension meets standards for:
- Structural stability
- Fire safety
- Insulation and energy efficiency
- Ventilation and moisture control
- Electrical and heating safety
Choose between local authority building control or approved private inspectors. Both provide the same legal compliance, but private inspectors often offer more flexible appointment times.
Stage inspections occur throughout construction. Missing these can cause expensive problems later, so coordinate carefully with your builder and inspector to ensure everything is in order.
Communication and Contract Tips
Clear contracts prevent disputes and protect both parties. Ensure contracts specify:
- Detailed scope of work
- Payment schedules tied to milestones
- Who handles planning and building control
- What happens if changes are needed
- Dispute resolution procedures
Maintain regular communication with your builder. Weekly site meetings help address issues quickly and keep projects on track. Document decisions and changes in writing.
Never pay large deposits or for work that has not yet been completed. Legitimate builders understand cash flow but won’t demand unreasonable advance payments. Stage payments that protect both parties are the most effective.
Single Storey House Extension FAQ
What is a Single Storey Extension?
A single storey extension is an addition to your home that involves only one level. It’s designed to enhance the functionality and livability of your home and can be added to the side, rear, or front of the house. These extensions can include new rooms such as kitchens, living areas, or bedrooms.
How Much Does a Single Storey Extension Cost?
The cost of a single storey extension can vary significantly based on location, complexity, and the quality of the build. In the UK, costs can range from around £800 per square meter, with some homeowners managing to complete their extensions for less by taking on some of the work themselves . However, the cost can be less than that of a multi-storey extension, making it a more budget-friendly option.
Do I Need Planning Permission for a Single Storey Extension?
Many single storey extensions fall under permitted development rights, meaning you might not need full planning permission. For example, you can extend up to 3 meters for terraced homes and up to 4 meters for semi-detached and detached homes without planning permission . However, if your extension exceeds these limits or is located on designated land, you may need to apply for planning permission.
What Are the Rules for Single Storey Extensions?
There are several rules to keep in mind when planning a single storey extension. For instance, your extension should not exceed 50% of the width of the original property if it’s a side extension . Additionally, the extension should not be more than 4 meters high if it’s a single storey side extension . It’s also important to note that the rules have been updated to allow homeowners in England to extend their homes within permitted development guidelines, with specific limits on how far you can extend beyond the rear wall of the original house.
What Are the Benefits of a Single Storey Extension?
Single storey extensions offer several benefits, including increased living space, enhanced functionality, and potentially lower costs compared to multi-storey extensions. They can also be less disruptive to your daily life during construction, as they typically involve less structural work than adding an additional store.
What Are the Potential Drawbacks of a Single Storey Extension?
While single storey extensions have many advantages, there are also some potential drawbacks to consider. They can be less cost-effective per square meter than a two-storey addition due to the larger surface area that needs insulating and cladding . Additionally, if not well-designed, they can look out of proportion compared to the existing house.

