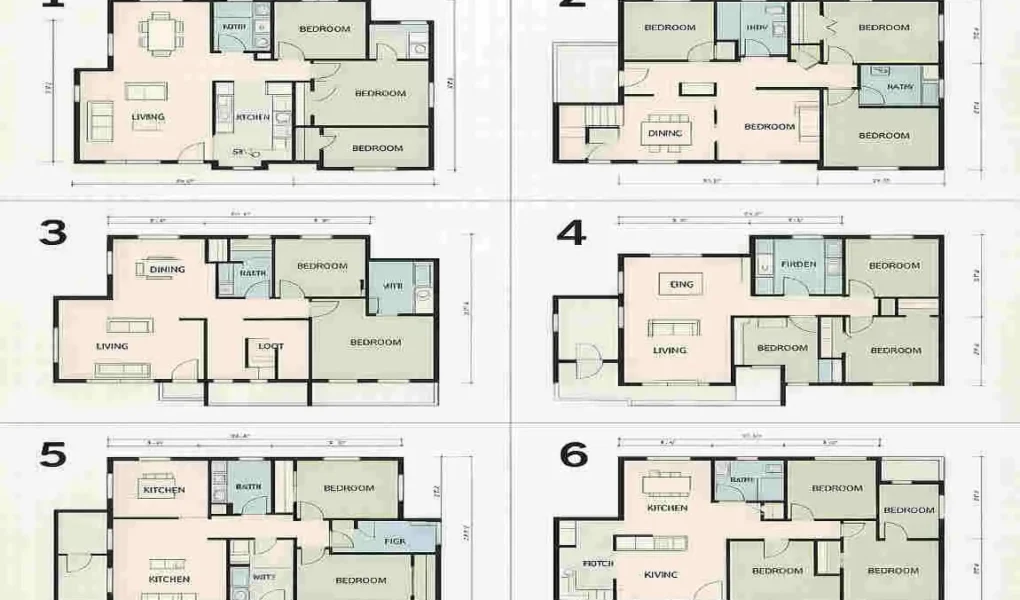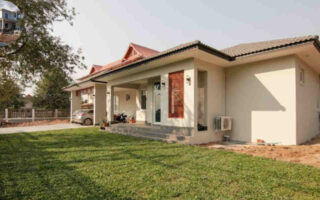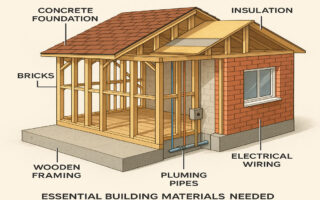When it comes to designing or choosing a home, the layout can make or break the overall experience of living in it. A well-thought-out layout not only optimizes space but also enhances comfort, functionality, and flow. Whether you’re building a new home or renovating an existing one, understanding how to maximize your available square footage is essential.
On average, a 2,000 sq ft house is often considered a mid-sized home, ideal for families of three to five people. It typically accommodates 3-4 bedrooms, 2-3 bathrooms, a kitchen, a living room, and sometimes even bonus spaces, such as an office or playroom.
Understanding the Space – How Big Is a 2,000 Square Feet House?
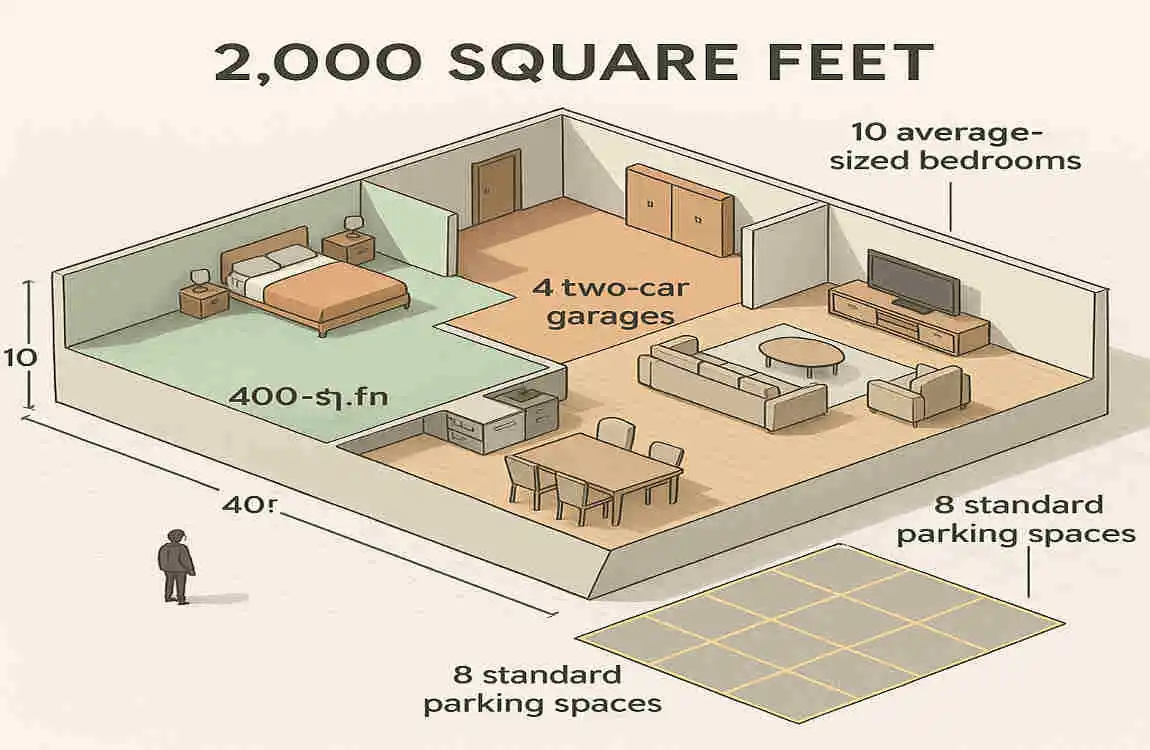
If you’re wondering, “How big is a 2,000 square feet house exactly?”, let’s break it down into relatable terms.
Dimensions and Practical Comparisons
A 2,000 sq ft house typically measures around 40 feet by 50 feet, though configurations may vary depending on the layout. This size provides ample room for multiple bedrooms, bathrooms, and living areas, offering flexibility for families, couples, or individuals who require extra space for hobbies or work.
To put it into perspective, 2,000 square feet is roughly equivalent to:
- Two tennis courts are placed side by side.
- Around four 2-car garages combined.
- The size of a good-sized suburban family home.
Standard Features of a 2,000 Square Feet Home
A house of this size can typically include:
- Three to four bedrooms: Perfect for families or hosting guests.
- Two to three bathrooms: Enough for convenience and privacy.
- A spacious kitchen and living area: Often the heart of the home.
- Additional spaces: Think home offices, playrooms, or even a small gym.
Benefits and Challenges
One of the most significant benefits of a 2,000 sq ft home is its versatility. It’s large enough to accommodate growing families, yet small enough to keep maintenance costs manageable. However, the challenge lies in designing a layout that fully utilizes the available space without making it feel cramped or disorganized.
The key is to strike a balance between open spaces for communal living and private areas for rest. Let’s explore some layout ideas to achieve this.
Open Floor Plan for Spacious Living
An open floor plan is one of the most popular layout styles for mid-sized homes, such as a 2,000-square-foot house. It eliminates unnecessary walls, creating a seamless flow between rooms and making the space feel larger.
Key Features of an Open Floor Plan
- Kitchen, dining, and living room combined: This creates an ample, open central space perfect for entertaining.
- Natural lighting: Fewer walls mean more light can travel through the home, making it feel bright and airy.
- Flexible furniture placement: Without defined rooms, you can arrange furniture to suit your lifestyle.
Benefits for a 2,000 Square Feet Home
For homes of this size, an open floor plan can make smaller spaces feel less compartmentalized and more inviting. It’s particularly significant for families who enjoy spending time together or hosting gatherings.
Tips for Maximizing Flow
- Use area rugs or furniture groupings to define spaces within the open layout.
- Incorporate large windows or glass doors to bring in natural light.
- Consider a kitchen island to separate the cooking space from the dining or living area, while maintaining an open feel.
Traditional Room Divisions for Privacy
While open floor plans are trendy, traditional room divisions are still preferred by many, especially for those who value privacy or need quiet spaces.
What Is a Traditional Layout?
In a traditional layout, rooms are clearly defined by walls and doors. For example:
- Separate kitchen, dining, and living areas.
- Bedrooms and bathrooms are located in a different section of the house.
Pros of This Layout
- Privacy: Ideal for families with children or multi-generational households.
- Noise control: Walls reduce the travel of sound, creating quieter environments.
- Defined purposes: Each room has a specific function, which can help with organization.
Tips for a Functional Traditional Layout
- Utilize built-in storage to maximize the use of segmented spaces.
- Ensure hallways are wide enough to avoid feeling cramped.
- Place bedrooms and bathrooms in quieter parts of the home, away from activity zones.
Multi-Purpose Rooms for Flexibility
In today’s world, where remote work and hybrid lifestyles are the norm, multi-purpose rooms have become a necessity.
What Are Multi-Purpose Rooms?
These are spaces designed to serve multiple functions. Examples include:
- A home office that doubles as a guest room.
- A playroom that also functions as a workout space.
- A dining room that transforms into a hobby area.
Why It Works in a 2,000 Square Feet Home
With limited space, combining functions enables homeowners to accomplish more without requiring additional house square footage.
Design Tips for Multi-Purpose Rooms
- Foldable furniture: Example: a Murphy bed for a guest room/office combo.
- Room dividers: Use bookshelves or sliding doors to create defined zones.
- Innovative storage solutions: Hide clutter in cabinets or under beds to keep the room functional.
Single-Level Living for Accessibility
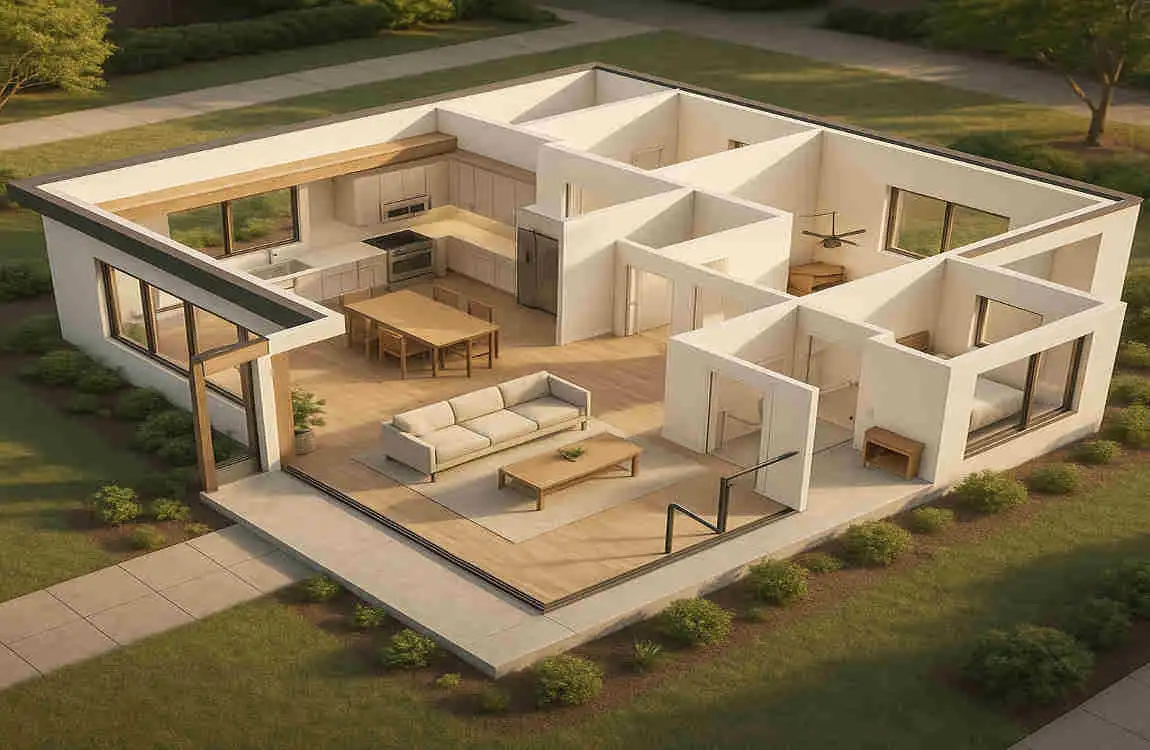
Single-story homes are ideal for those seeking convenience, accessibility, and low-maintenance living.
Benefits of Single-Level Layouts
- No stairs: Great for families with young children, older adults, or anyone with mobility concerns.
- Open flow: Easier to create a cohesive layout when everything is on one level.
- Energy efficiency: Heating and cooling a single story can be more cost-effective.
Suggested Room Placement
- Bedrooms: Group them for privacy.
- Living spaces: Position toward the front or center of the house.
- Outdoor access: Include sliding doors to connect living areas to patios or decks.
Incorporating Outdoor Living Spaces
Why limit your living space to the indoors? A well-planned outdoor area can extend your home’s usability and charm.
Ideas for Outdoor Spaces
- Patios or decks: Perfect for dining or relaxing.
- Sunrooms: An enclosed space that feels like the outdoors but offers protection from the elements.
- Gardens or courtyards: Add greenery for a peaceful retreat.
How It Benefits a 2,000 Square Feet House
Outdoor spaces allow for extra “rooms” without increasing the home’s footprint. They’re handy for entertaining or creating a relaxing retreat.
Zoned Living for Noise and Activity Control
Zoned living ensures that quiet spaces (like bedrooms) are separate from activity zones (like the kitchen or living room).
Benefits of Zoned Layouts
- Reduced noise: Perfect for families with children or roommates.
- Improved functionality: Each zone serves a specific purpose.
Strategies for Zoning
- Use hallways to separate activity areas from private spaces.
- Incorporate soundproof doors or walls for added noise control.
Incorporating Storage Spaces Without Sacrificing Living Area
Storage is often a challenge in mid-sized homes, but with some creativity, you can have ample storage without compromising space.
Smart Storage Ideas
- Built-ins: Shelving and cabinets that fit seamlessly into walls.
- Under-stair storage: If you have a second story, utilize the space beneath the stairs.
- Dual-purpose furniture: Ottomans with storage, beds with drawers, etc.
Why It’s Key for a 2,000 Square Feet Home
Efficient storage keeps your home organized and prevents it from feeling cluttered, making the space feel larger.

