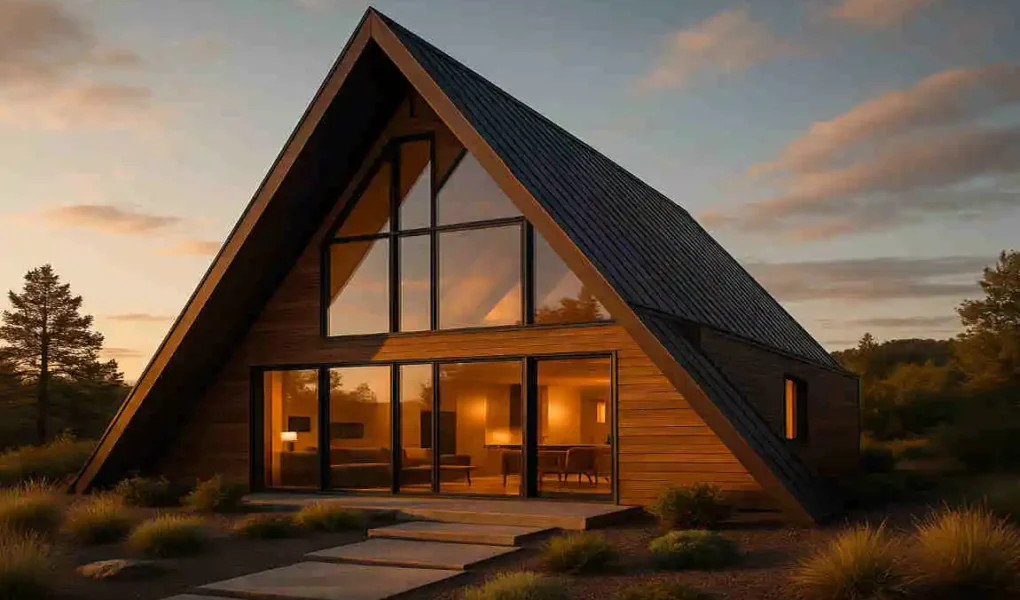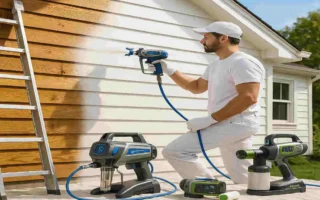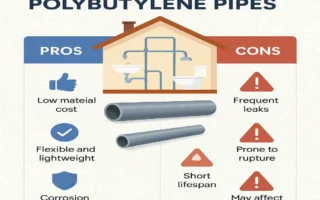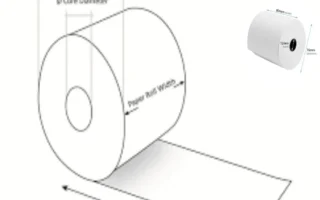The A-frame house has long been an icon of distinctive architecture—its triangular silhouette instantly recognizable and timelessly appealing. From mountain retreats to modern, minimalist escapes, this design has captured the imagination of architects and homeowners alike. But what exactly makes the A-frame house a bold choice for contemporary living?
In a world of evolving home designs, the enduring appeal of A-frame architecture lies in its simplicity, adaptability, and charm. Whether you’re drawn to its cozy interior or its connection to nature, the A-frame house continues to evolve with modern trends, blending classic designs with cutting-edge innovations.
What Defines an A-frame House
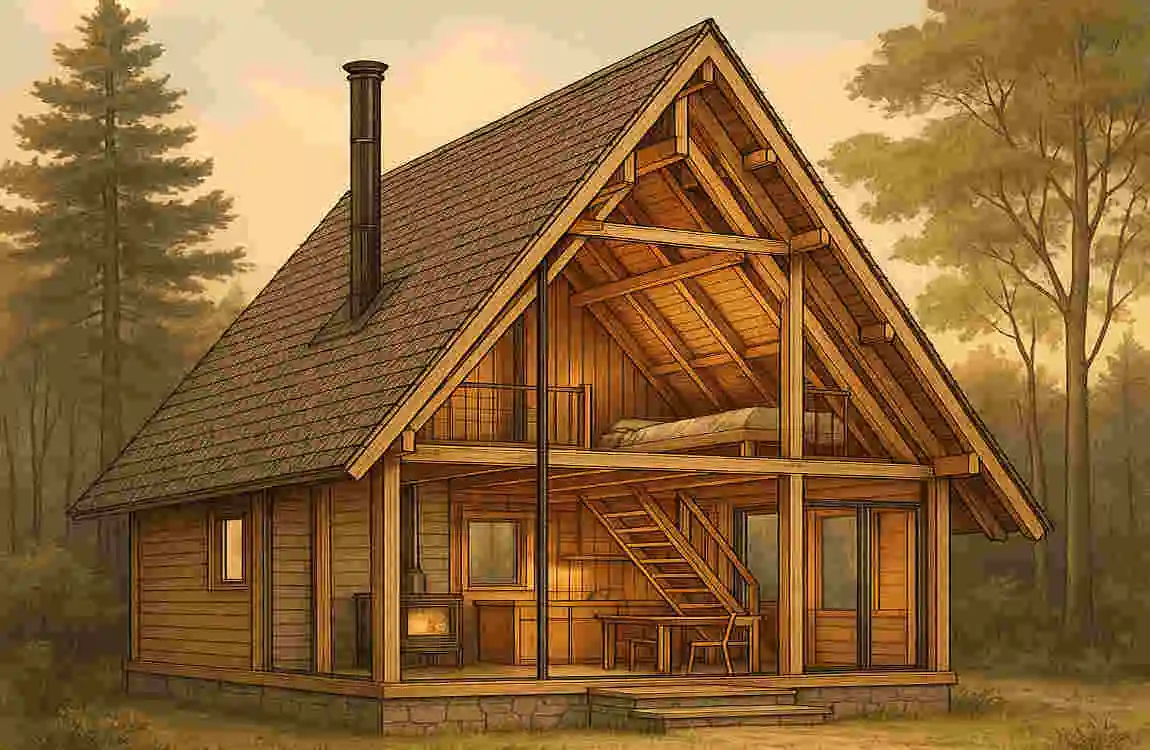
The Essentials of A-frame Architecture
An A-frame house is defined by its unique triangular shape, which resembles the letter “A.” Its hallmark features include:
- Steeply pitched roofs that often extend close to the ground.
- Large windows, particularly on the front and back facades, provide natural light and panoramic views.
- Open interiors with vaulted ceilings and loft spaces.
- A symmetrical and straightforward structure that maximizes space efficiency.
This house design is both practical and visually striking, making it a favorite for vacation homes, cabins, and even primary residences.
A Brief History of A-frame Homes
The A-frame concept has ancient roots, with triangular structures appearing in various cultures due to their practicality. However, the A-frame house, as we know it, gained popularity in the mid-20th century, particularly during the 1950s and 1960s. It was embraced as a modern, affordable, and efficient architectural style, often used for vacation homes in scenic locations.
Fast forward to today, and the A-frame house is experiencing a resurgence, thanks to its blend of nostalgic charm and adaptability to modern design trends.
Why Homeowners Love A-frame Homes
The visual and experiential appeal of an A-frame house is undeniable. Its triangular structure creates a cozy, intimate environment while offering expansive views of the outdoors. The steep rooflines are also ideal for snowy and rainy climates, making it a practical choice for mountain and forest settings. Inside, the open layouts and high ceilings create a sense of spaciousness that fosters relaxation and creativity.
Modern Trends Shaping A-frame Houses
Sustainable Materials and Eco-Friendly Construction
Sustainability has become a key focus in modern A-frame design. Many homeowners are opting for lightweight framing, engineered wood, and reclaimed materials to minimize environmental impact. Additionally, low-impact insulation and energy-efficient construction methods help reduce long-term costs and carbon footprints.
Energy Efficiency and Passive Design
Modern A-frame homes capitalize on passive design principles, such as strategic orientation and high-performance glazing. The large windows, a signature feature of A-frame architecture, allow for maximum natural light, reducing the need for artificial lighting. Coupled with innovative insulation strategies, these homes offer year-round comfort with minimal energy usage.
Modern Interior Layouts
A-frame homes have evolved to include open, loft-like interiors, with multi-functional mezzanines, compact yet functional kitchens, and well-designed bathrooms. These spaces are no longer limited to rustic cabins; instead, they offer the comfort and efficiency of contemporary living.
Glass and Indoor-Outdoor Connectivity
Expansive glazing has become a hallmark of modern A-frame homes. Floor-to-ceiling windows and sliding glass doors create a seamless connection between the indoors and outdoors. This is often complemented by outdoor decks and patios, further enhancing the living experience.
Customization for Modern Lifestyles
Today’s A-frame homes offer endless customization options, from off-grid capabilities to modular add-ons. Whether you’re building a tiny A-frame cabin or a luxurious retreat, the design can be tailored to your specific needs. Many modern designs also incorporate ground-floor bedrooms and universal design principles, making them accessible to people of all ages.
Design Styles Within the A-frame Paradigm
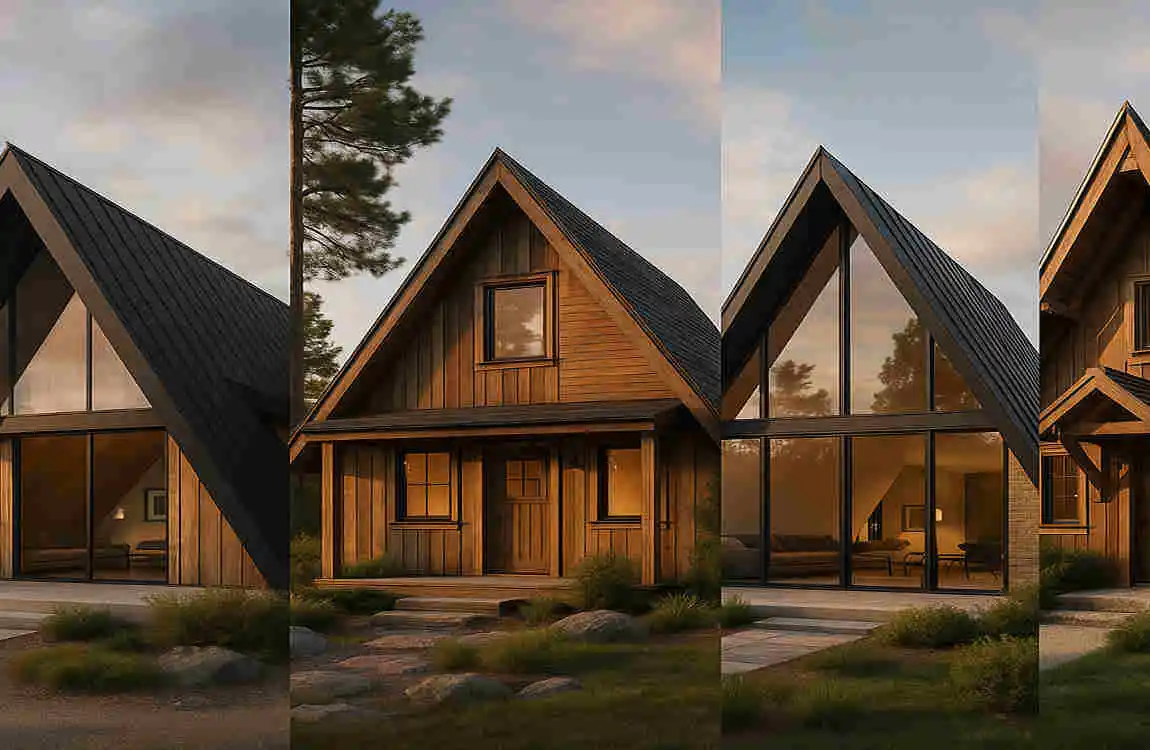
Rustic Chic
A rustic A-frame embraces natural materials like timber and stone, creating a cozy and warm atmosphere. Additions like exposed beams, earthy textiles, and fireplaces make this style perfect for mountain retreats.
Modern Minimalist
For those who prefer clean lines and clutter-free spaces, the modern A-frame is ideal. It features neutral palettes, sleek furniture, and understated decor, creating a serene and contemporary vibe.
Scandinavian Influences
The Scandinavian A-frame prioritizes functionality and simplicity, with light wood finishes, bright interiors, and minimalist furniture.
Luxury Retreat
A luxury A-frame takes the concept to the next level with high-end finishes, expansive decks, and Premium glazing for breathtaking views.
Coastal and Mountain Variants
Climate-specific designs adapt the A-frame to different environments. Coastal A-frames often feature weatherproofing and light, airy interiors, while mountain A-frames focus on insulation and durability.
Practical Considerations for Building an A-frame House
Site Selection and Foundation
Choosing the right site is crucial. Consider factors like slope, drainage, and accessibility. The triangular design of an A-frame requires a strong foundation to support the steep rooflines.
Construction Challenges
While the simplicity of an A-frame is part of its appeal, certain aspects—like roof complexity and insulation—can pose challenges. Hiring experienced professionals can ensure a smooth building process.
Budgeting and Cost Drivers
The cost of building an A-frame house depends on materials, roofing, glazing, and interior finishes. Creating a detailed budget that accounts for these factors is essential.
Permitting and Codes
Before starting construction, research local zoning laws and building codes. Some areas may have height restrictions or specific requirements for triangular designs.
Interiors That Embrace the A-frame Form
Space Optimization Strategies
The steep rooflines of an A-frame create unique opportunities for lofted bedrooms and hidden storage. Use multipurpose furniture to maximize space efficiency.
Lighting Design
Maximizing natural light is key in an A-frame. Consider installing skylights or layered lighting systems to create a cozy ambiance.
Compact Kitchens and Bathrooms
Small spaces don’t have to compromise on style. Use vertical storage solutions and moisture-resistant finishes to create functional and beautiful kitchens and bathrooms.
Outdoor Living and Integration with Surroundings
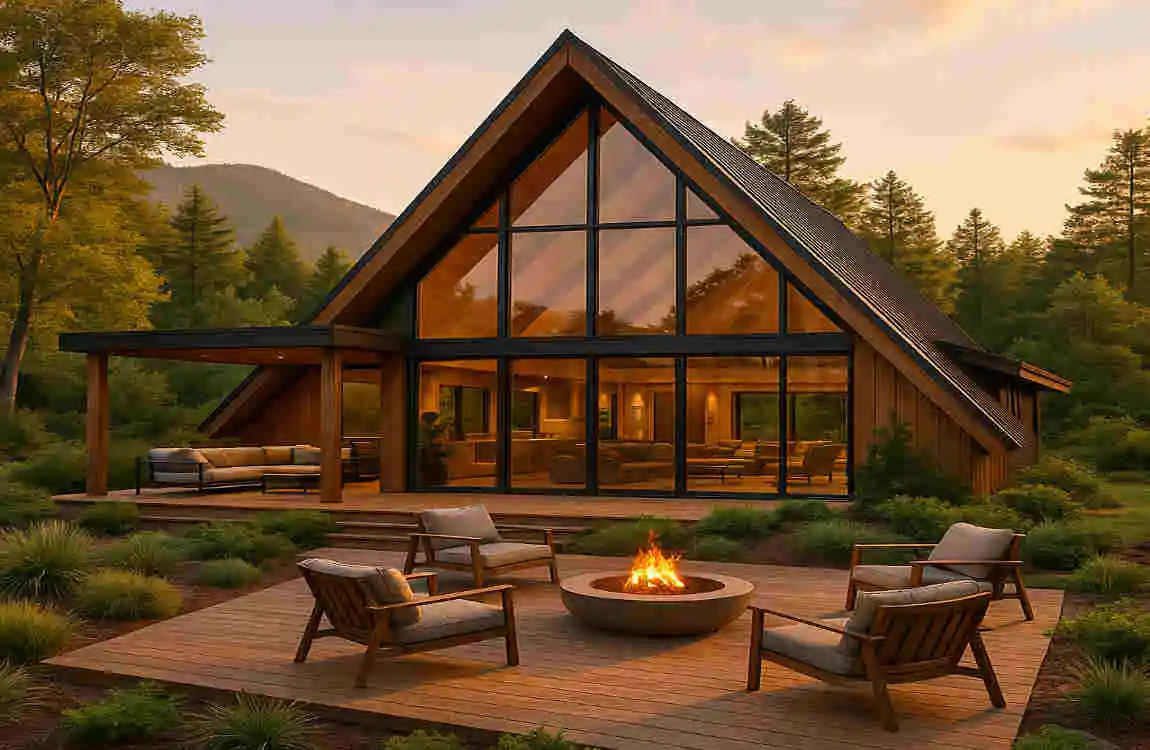
Decks and Terraces
A-frame homes often feature spacious decks that blend seamlessly with the surrounding landscape. These outdoor spaces are perfect for entertaining or unwinding in nature.
Sustainable Landscaping
Native plants, slope-stability planting, and low-maintenance yards are excellent choices for enhancing the natural beauty house of your property.
Case Studies and Real-World Examples
Case Study Highlights
Modernized A-frame Temperate climate, energy-efficient glazing, passive solar design.
Compact Off-Grid A-frame Small footprint, solar panels, water harvesting, and composting systems.
Luxury A-frame Retreat Expansive glass walls, high-end finishes, and a stunning mountain backdrop.
Maintenance, Longevity, and Value
Longevity of Materials
A-frame homes are built to last, but regular maintenance—such as roof inspections and sealant checks—is essential for preserving their durability.
Resale Value
The timeless appeal of A-frame homes ensures they remain a sought-after option in the real estate market, particularly in scenic areas.

