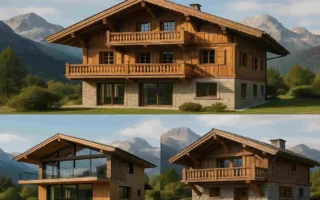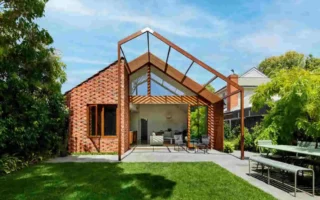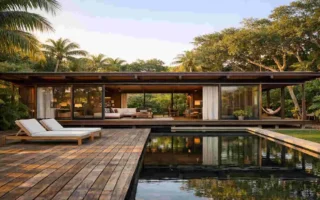When it comes to home styles, ranch houses have been a popular choice for decades. But did you know there’s a unique variant called a high ranch house? Understanding the different styles of ranch houses can be crucial for home buyers and enthusiasts alike. So, what is a high ranch house? Let’s find out!
What Is a High Ranch House?
A high ranch house is a specific type of ranch house that features an elevated foundation with a full basement partially above ground. This unique design sets it apart from other ranch house styles like single-story ranch, raised ranch, and split-level homes.
The term “high” in high ranch house comes from the elevated basement or foundation design. This feature not only adds visual interest to the home’s exterior but also provides practical benefits that we’ll explore later in the article.
High ranch houses have their roots in the mid-20th century, emerging as a popular choice for families seeking a blend of space and functionality. By understanding the key characteristics of a high ranch house, you’ll be better equipped to identify and appreciate these homes when house hunting or exploring architectural styles.
Key Architectural Features of High Ranch Houses

Elevated Foundation and Basement
One of the defining features of a high ranch house is its elevated foundation with a full basement that’s partially above ground. This home design allows for more usable space and natural light in the basement area compared to traditional basements.
Two-Level Design
High ranch houses typically have a two-level design, with the main living areas situated on the upper floor and the basement below. This layout provides a clear separation between living spaces while maintaining an open and airy feel throughout the modern home.
Exterior Characteristics
From the outside, high ranch houses often feature a distinct roof style, with the lower level of the home visible due to the elevated foundation. Window placement and entryway location can also vary, depending on the specific design of the high ranch house.
Floor Plans and Room Arrangement
Typical floor plans for high ranch houses include a combination of bedrooms, bathrooms, a kitchen, and living areas on the upper floor, with the basement offering additional space for various uses. The room arrangement can be flexible, allowing home design to customize the layout to suit their needs.
Building Materials and Stylistic Elements
High ranch houses can be constructed using a variety of building materials, such as brick, stone, or siding. Stylistic elements like trim, shutters, and landscaping can further enhance the curb appeal and overall aesthetic of these homes.
Benefits of Owning a High Ranch House

Maximized Use of Space
One of the primary benefits of owning a high ranch house is the maximized use of space. The elevated basement provides additional square footage that can be utilized for various purposes, such as a home office, family room, or guest space.
Natural Lighting in Basement
Thanks to the partial above-grade design, high ranch houses often enjoy more natural light in the outdoor area compared to traditional basements. This can make the space feel brighter, more inviting, and easier to use for daily activities.
Cost-Efficiency
Compared to other multi-level homes, high ranch houses can be a more cost-efficient option. The two-level design and use of space can keep construction and maintenance costs down while still providing ample living area for families.
Accessibility Advantages
High ranch houses offer accessibility advantages compared to split-level homes, which can have multiple sets of stairs. The two-level design of a high ranch house typically features a single staircase connecting the upper and lower floors, making it easier for people of all ages and abilities to navigate the stylish home.
Energy Efficiency and Temperature Regulation
The elevated foundation and basement design of high ranch houses can contribute to energy efficiency and temperature regulation. The above-ground basement can help insulate the home, potentially reducing heating and cooling costs compared to home features with traditional basements.
Suitable for Various Climates and Terrains
High ranch houses are suitable for various climates and terrains, thanks to their adaptable design. The elevated foundation can help protect the home from flooring or uneven terrain, while the choice of building materials and insulation can be tailored to suit specific climate conditions.
Family-Friendly Design and Expansion Potential
The layout and space allocation of high ranch houses make them an excellent choice for families. The upper floor can accommodate bedrooms and living areas, while the basement offers flexible space for playrooms, home offices, or additional bedrooms. The design also allows for potential expansion or modifications as the family’s needs change over time.
Interior Layout and Design Tips for High Ranch Houses

Common Interior Space Divisions
In a high ranch house, the interior space is typically divided between the upper floor and the basement. The upper floor usually contains the main living areas, such as the kitchen, living room, and bedrooms, while the basement offers additional space for various uses.
Furnishing and Decorating Tips
When furnishing and decorating a high ranch house, consider the unique layout and flow of the home. Choose furniture that complements the open and airy feel of the upper floor, while utilizing the basement space for more casual or functional pieces.
Basement Usage Ideas
The basement of a high ranch house can be used in a variety of ways, depending on your family’s needs and preferences. Some popular ideas include:
- Home office or workspace
- Family room or play area
- Guest space or in-law suite
- Home gym or recreation room
- Additional bedrooms or bathrooms
Maximizing Natural Light
To maximize natural light on both levels of a high ranch house, consider the placement of windows and skylights. In the basement, utilize window wells or light shafts to bring in more natural light and make the space feel brighter and more inviting.
Modern Updates for Traditional Layouts
If you’re looking to update a traditional high ranch house layout, consider incorporating modern design elements like open floor plans, contemporary finishes, and smart home technology. These updates can help bring the home into the 21st century while maintaining its unique charm.
Storage Solutions
High ranch houses offer unique storage opportunities, thanks to the elevated basement. Consider utilizing under-stair storage, built-in shelving, or custom cabinetry to maximize the available space and keep your home organized and clutter-free.
High Ranch House vs. Other Ranch Styles: A Comparison

When it comes to ranch house styles, high ranch houses have their own distinct features that set them apart from other variants. Let’s take a closer look at how high ranch houses compare to raised ranch, split-level, and single-story ranch homes.
Common Uses and Modifications of High Ranch Houses
High ranch houses have become popular among families due to their functional living space and adaptability. Let’s explore some common uses and modifications for these homes.
Popular Among Families
The spacious layout and flexible room arrangement of high ranch houses make them an ideal choice for families. The upper floor can accommodate bedrooms and living areas, while the basement offers additional space for playrooms, home offices, or guest suites.
Remodeling Trends
As with any home style, high ranch houses have seen various remodeling trends over the years.
Energy Retrofitting and Insulation
To improve energy efficiency and comfort, many high ranch house owners opt for energy retrofitting and insulation upgrades.
By understanding the typical uses and modifications of high ranch houses, you can better appreciate their versatility and potential for customization.
Cost Considerations When Buying or Building a High Ranch House
When it comes to buying or building a high ranch house, there are several cost considerations to keep in mind. Let’s explore some of the key factors that can impact the overall cost of these homes:
Resale Value and Market Demand
High-end ranch houses can have substantial resale value and market demand, particularly in areas where these home design are popular. The unique features and functional layout of high ranch houses can appeal to a wide range of buyers, from families to retirees.
Financing and Insurance
When financing a high ranch house, consider factors like the elevated foundation and basement when determining the home’s value and loan amount. Additionally, insurance costs for high ranch houses may be slightly higher due to the unique design and potential for flooding or water damage in the basement.
By understanding the cost considerations associated with high-end ranch houses, you can better plan for your home purchase or construction project.
Geographic and Climate Suitability for High Ranch Houses
High ranch houses are well-suited to various geographic locations and climates, thanks to their adaptable design. Let’s explore some of the key factors that make these home facts an excellent choice for different regions. These homes can also be found in other countries, such as Canada and Australia, where the ranch house style has gained popularity.




