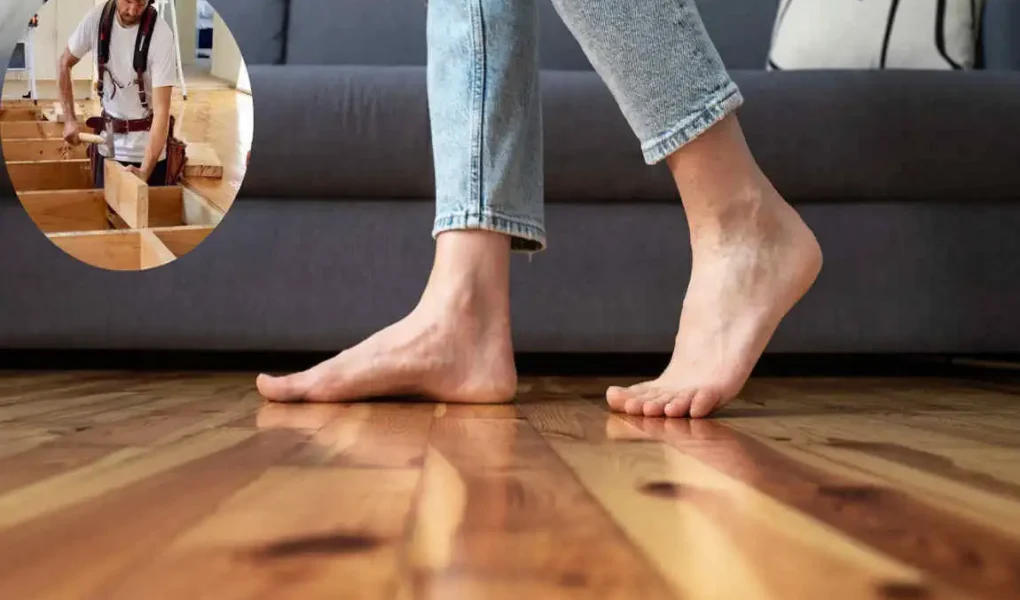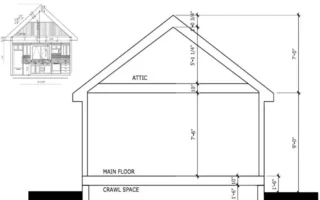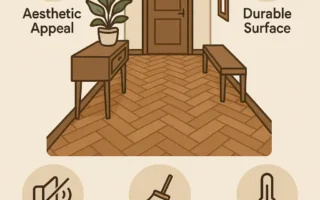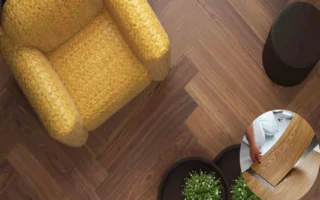When it comes to making your home feel safe, comfortable, and valuable, floor stiffness plays a surprisingly significant role. A floor that feels solid beneath your feet doesn’t just make walking or standing easier—it also reflects the overall health of your home’s structure. On the other hand, floors that sag, bounce, or creak can cause discomfort, raise safety concerns, and even reduce your property’s value modren house.
What Is Floor Stiffness?
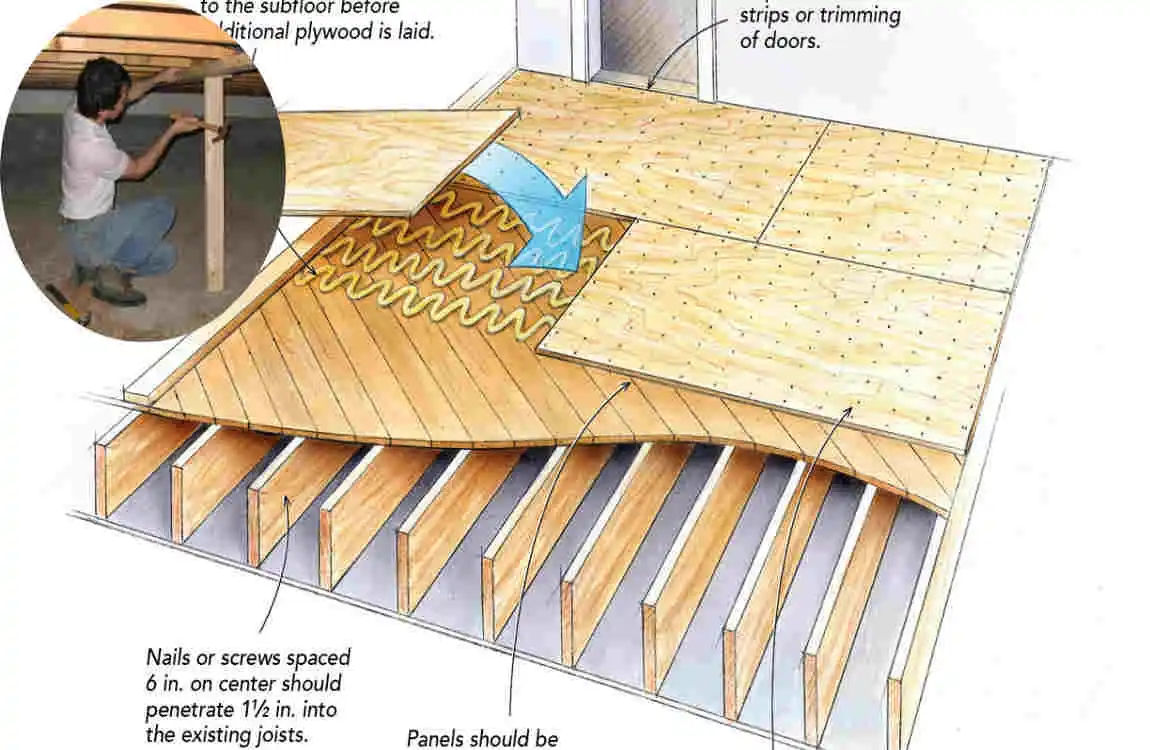
At its core, floor stiffness refers to how much a floor resists bending or flexing when weight is applied. When you walk across a floor and it barely moves, it means the floor is stiff. If it bounces or feels springy, the floor features is less stiff. In more technical terms, stiffness relates to deflection—the amount a floor dips under load.
Why Does Floor Stiffness Matter?
Stiff floors are crucial for several reasons:
- Structural Integrity: Floors are part of your home’s skeleton. Weak floors can indicate or contribute to more significant issues in your home’s structural framework.
- Comfort and Safety: Nobody enjoys walking on a floor that feels like a trampoline. Stiff floors reduce tripping hazards and give a solid footing.
- Home Value: If you ever plan to sell your home, buyers and inspectors will notice sagging or bouncy floors. This can reduce your property’s resale value or cause costly repair demands.
Signs Your Floor Needs Reinforcement
How do you know when your floor isn’t stiff enough? Look out for:
- Noticeable sagging or dips when you walk
- Creaking sounds or squeaks
- Uneven or bouncy spots
- Cracks in walls or ceilings adjacent to the floor
- Doors that stick or won’t close properly
What Affects Floor Stiffness?
Several parts of your floor influence how stiff it feels:
- Joists: These are the main horizontal supports under your floorboards.
- Subfloor: The layer on top of joists that your finished flooring rests on.
- Flooring Material: From hardwood to vinyl, various materials offer differing levels of stiffness.
- Joist Spacing and Size: Closer, bigger joists create a stiffer floor.
Understanding these basics sets the stage for learning how to stiffen your floors effectively.
Common Causes of Weak or Sagging Floors
Before fixing a problem, it helps to understand what caused it. Here are some of the main reasons floors lose their stiffness:
Natural Wood Ageing and Warping
Wood is a living material that changes over time. As it dries out, absorbs moisture, or just ages, wood can warp, twist, or shrink. This natural process can lead to weakened joists and uneven floors.
Poor Original Design or Inadequate Joist Spacing
Some homes were built with joists spaced too far apart or undersized for the load they carry. This design flaw can cause floors to sag sooner than expected.
Water Damage, Rot, or Termite Issues
Moisture is a floor’s worst enemy. Leaks, floods, or high humidity can cause wood to rot. Termites and other pests also consume the wood, weakening its structural integrity.
Overloading and Changes in Use of Space
If you’ve added heavy furniture, appliances, or converted an attic or basement into livable space, the floor might be carrying more weight than initially planned.
Structural Shifting or Foundation Settling
Your home’s foundation can move or settle over time. When this happens, it can cause the floor joists or supports to misalign, leading to sagging.
Recognising these causes helps you understand what kind of reinforcement your floor might need.
How to Stiffen Up a Floor: Step-by-Step DIY Tips
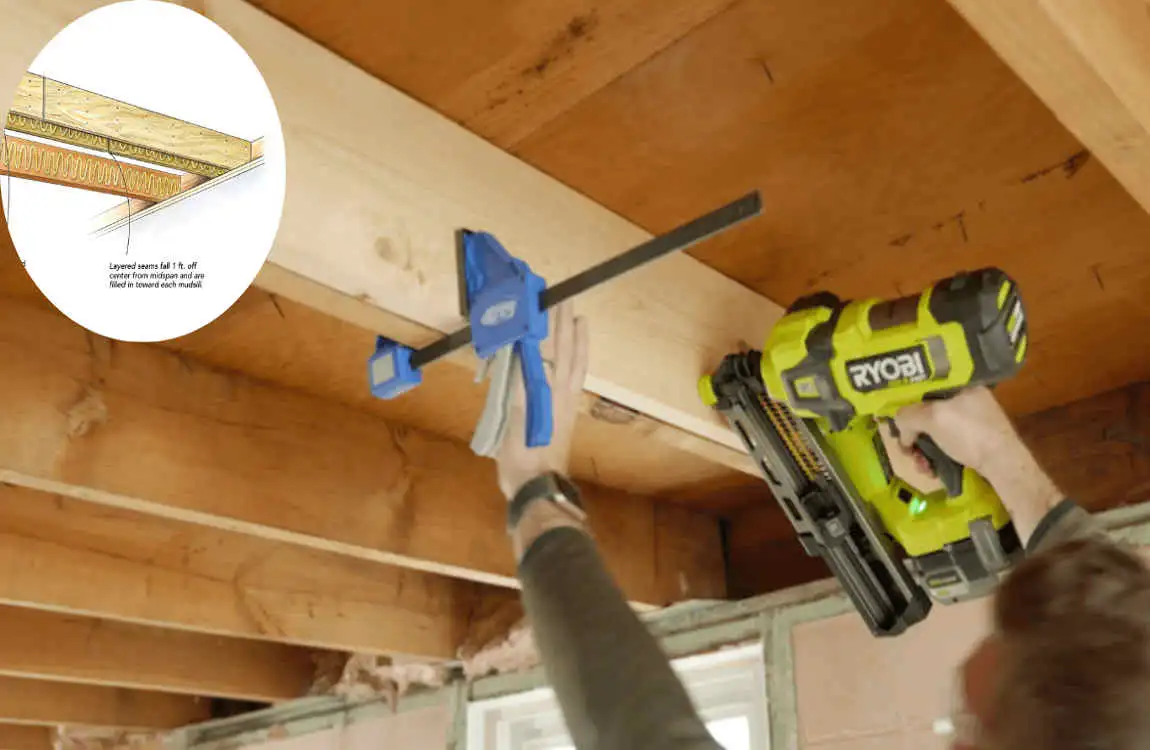
Before you start, you need to find the trouble spots.
- Inspect for visible signs of sagging, cracks, or damage in your floor and joists.
- Use a flashlight to check underneath (in basements or crawl spaces).
- Tap joists with a hammer; hollow or soft spots indicate rot or damage.
- Tools you’ll need: a flashlight, measuring tape, hammer, pry bar, and a moisture meter (optional).
Take notes of weak joists or areas with signs of damage.
Reinforce Joists with Sister Joists
Sister joists are additional joists attached alongside existing ones to share the load and add strength.
- Materials needed: Lumber matching your existing joists (same size), screws or nails, construction adhesive, and safety gear.
- Measurement tips: Measure the length of the original joists carefully. New joists should cover at least the full length of the old ones.
Installation steps:
- Clean the surface of the existing joist.
- Apply construction adhesive to the face of the old joist.
- Position the sister joist tightly against it.
- Secure with screws or nails spaced every 12 to 16 inches.
- Ensure safety by wearing gloves and goggles and using proper lifting techniques to prevent injury.
Adding sister joists is usually the most effective and straightforward way to stiffen a floor design.
Adding Blocking or Bridging Between Joists
Blocking or bridging consists of short pieces of wood installed between joists. This helps distribute loads evenly and reduces twisting of the joists.
- Use solid wood blocks or metal cross-bridging.
- Space blocks are placed every 4 to 6 feet along the joists.
- Secure with nails or screws.
Blocking improves floor stiffness by creating lateral stability and preventing joist rotation.
Install a Subfloor Overlay
Adding a new layer of plywood or OSB (Oriented Strand Board) over your existing subfloor increases rigidity.
- Use 3/4-inch plywood or thicker for best results.
- Apply construction adhesive before securing the overlay.
- Screw panels down every 6-8 inches to joists.
This method is particularly effective in reducing bounce, especially in older homes with thin subfloors.
Use Floor Flitch Plates or Steel Reinforcements
For severe sagging, steel plates or flitch beams can provide heavy-duty reinforcement.
- Steel plates bolt onto joists; flitch beams sandwich steel between wood.
- Pros: Very strong, long-lasting.
- Cons: More expensive, requires precise installation and may require professional assistance.
If you choose this path, ensure you understand load calculations or consult a structural engineer.
Additional Tips and Considerations
Adjustable Steel Columns and Post Jacks
If sagging is due to settling, you can install adjustable steel columns beneath the floor to lift and support joists. These are great for basement floors and can be adjusted over time.
Moisture Control and Ventilation
Prevent future damage by keeping crawl spaces dry and well-ventilated. Use vapour barriers and fix leaks promptly.
Replace vs. Reinforce
If joists are badly damaged or rotten, replacement might be safer than reinforcement. Reinforcing weak but healthy joists is usually fine.
Flooring Material and Perceived Stiffness
Your choice of flooring affects how stiff the floor feels:
Flooring Type Perceived Stiffness Notes
Hardwood High Solid feel, durable
Engineered Wood Medium-High Slightly more flexible than solid hardwood
Vinyl or Laminate Medium can feel softer, depending on the subfloor quality
Carpet Low Soft surface masks floor stiffness
Choosing a stiffer subfloor and flooring combination helps create a bounce-free experience.
When to Call a Professional vs. DIY
Some floor issues are manageable as DIY projects, but others require professional expertise.
When to DIY
- Minor sagging, small weak spots
- Adding sister joists or blocking when you’re comfortable with tools
- Installing sub house floor overlays
When to Call a Pro
- Severe sagging or structural damage
- Signs of foundation problems
- Complex steel reinforcements needed
- Electrical or plumbing near joists
Safety first! Working with structural components can be dangerous. Professionals can ensure the job meets building codes and lasts a long time.

