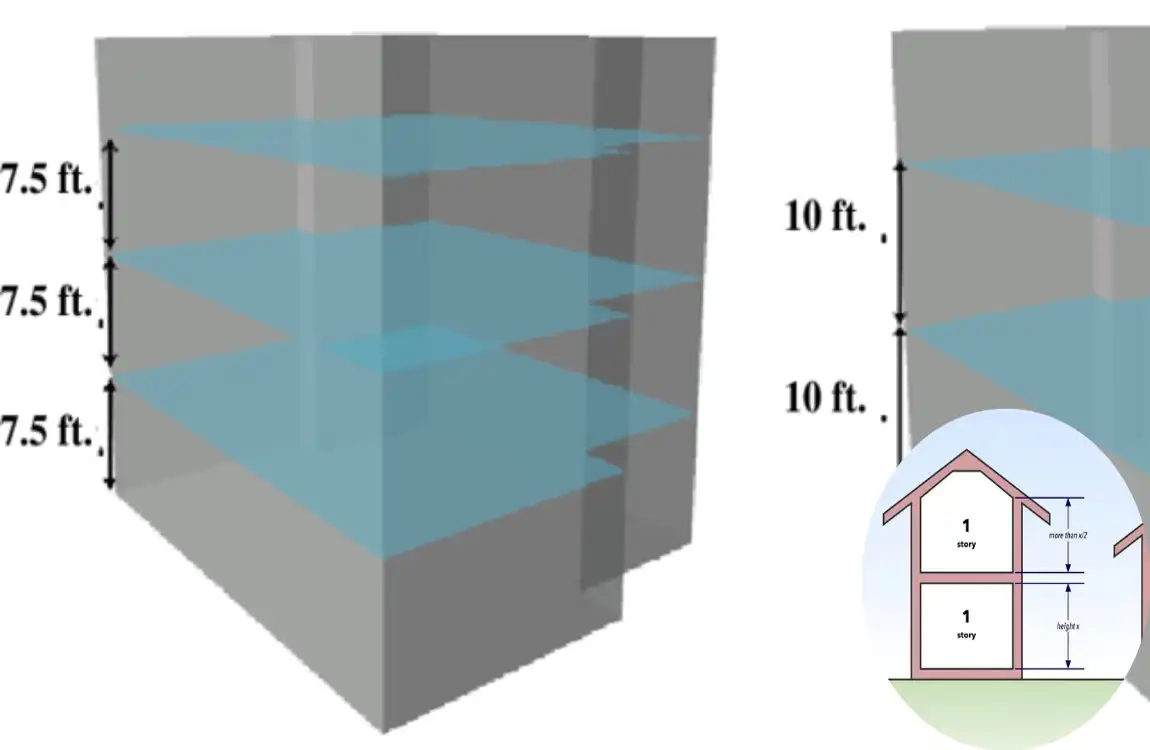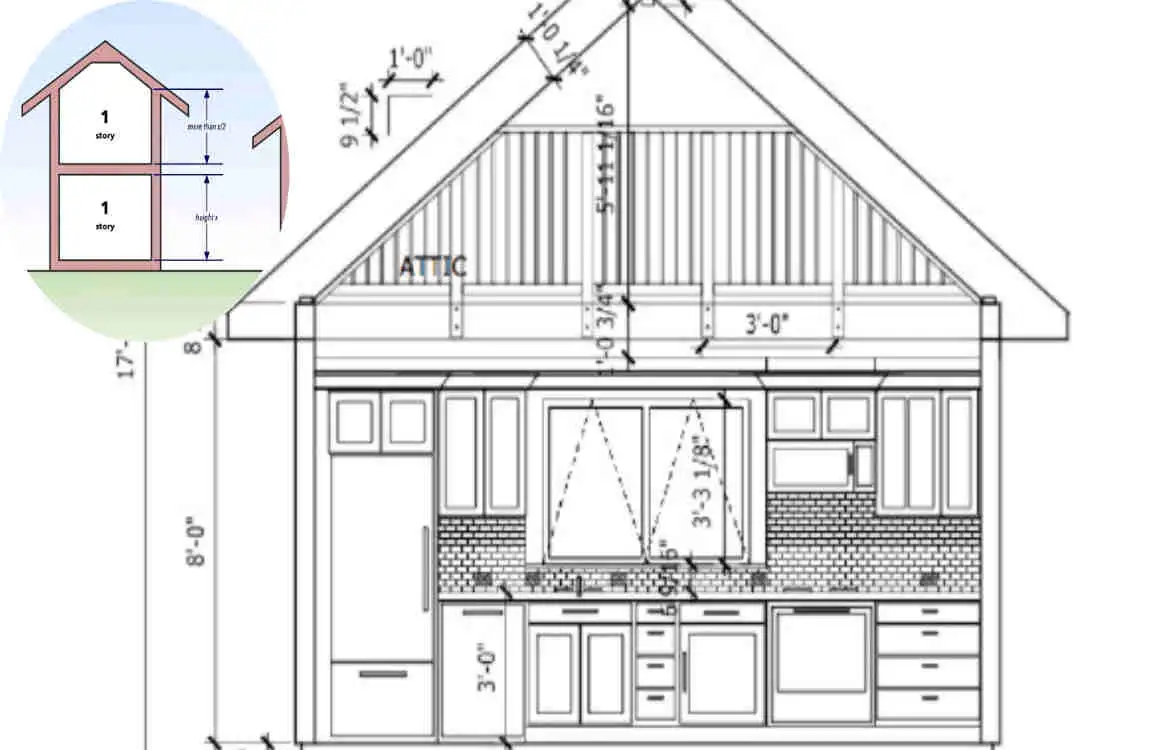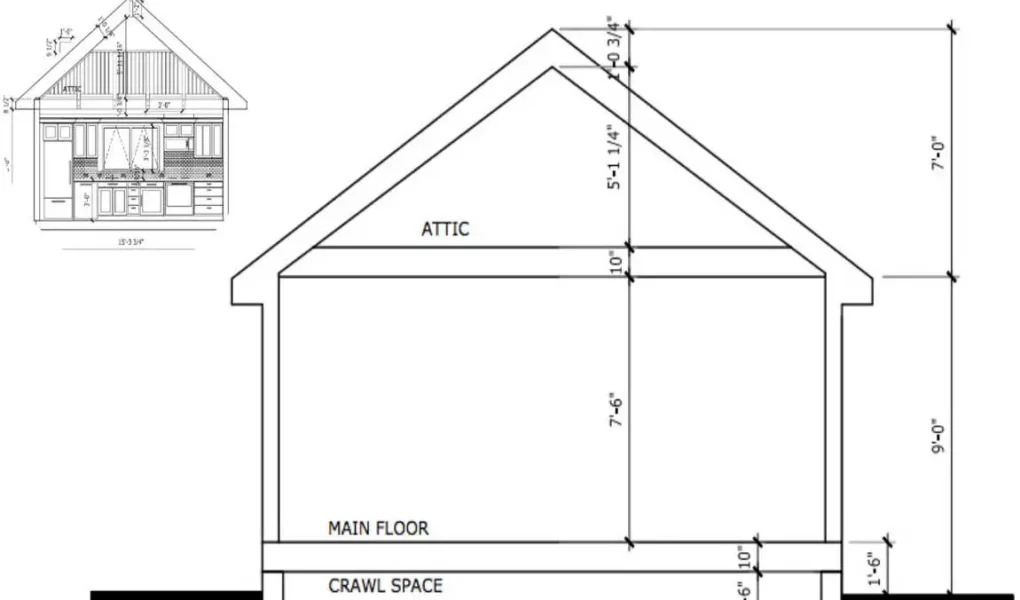Have you ever wondered how high one floor is in a house? It might seem like a simple question, but understanding floor height is crucial for anyone involved in home building, buying, or renovating. Whether you’re a homeowner dreaming about your perfect living space, a builder planning a project, or a buyer inspecting a new house, knowing the height of a house floor affects many essential things.
What Is Floor Height in a House?

Before diving into numbers and standards,
Defining Floor Height
In simple terms, floor height — often called “floor-to-floor height” — is the vertical distance from the surface of one floor to the surface of the floor directly above it. This measurement includes everything in between, such as the thickness of the floor structure, any insulation, ductwork, and the ceiling below.
Floor Height vs. Ceiling Height vs. Floor-to-Ceiling Height
It’s important not to confuse floor height with ceiling height or floor-to-ceiling height:
- Floor Height (Floor-to-Floor): Distance from the top of one floor to the top of the next floor.
- Ceiling Height (Floor-to-Ceiling): Distance from the floor surface to the ceiling surface inside a room.
- Floor-to-Ceiling Height is always less than floor height because it excludes the floor structure and the space taken by things like ceiling joists or ductwork.
Typical Measurements
Floor height is usually measured in feet and inches in the U.S., and in meters or centimetres in most other parts of the world. For example:
- Floor height: 9 feet (about 2.74 meters)
- Ceiling height: 8 feet (about 2.44 meters)
Understanding these distinctions helps you plan space more effectively and comprehend building plans more clearly.
Standard Floor Heights in Residential Buildings
Standard Floor Heights in Houses
Most single-family house design have a floor-to-floor height ranging between 8 feet (2.4 meters) and 10 feet (3 meters). This range covers the distance from one floor surface to the next, including the floor structure and ceiling cavity.
Here’s a quick look at typical ranges:
- Older homes: Often around 8 to 8.5 feet (2.4 to 2.6 meters)
- Modern homes: Often 9 to 10 feet (2.7 to 3 meters), especially in living rooms or main floors
Regional Differences
Floor heights can vary by region due to climate, building styles, and local codes:
- American homes usually have floor heights of around 8 to 9 feet.
- European homes often have slightly higher ceilings, sometimes exceeding 9 feet (2.7 meters), especially in historic buildings.
- In some countries with warmer climates, higher ceilings are standard to help with air circulation and cooling.
Floor-to-Floor vs. Ceiling Heights Example
To make this clearer, here’s a table showing typical floor heights and corresponding ceiling heights:
Floor-to-Floor Height, Floor Thickness, Ceiling Height (Floor-to-Ceiling)
8’0” (2.44 m) 1’0” (0.3 m) 7’0” (2.13 m)
9’0” (2.74 m) 1’0” (0.3 m) 8’0” (2.44 m)
10’0” (3.05 m) 1’0” (0.3 m) 9’0” (2.74 m)
This table shows that even if the floor-to-floor height is 10 feet, the usable ceiling height inside is about 9 feet after subtracting structural components.
Factors That Affect How High One Floor Is

Understanding the standard numbers is one thing, but many factors influence exactly how high one floor is in a house.
Building Codes and Regulations
Local building codes often set minimum floor height requirements to ensure safety, comfort, and accessibility. For example, many codes require a minimum ceiling height of 7 feet 6 inches (about 2.3 meters) in habitable rooms.
Architectural Style and Design
Styles influence floor height dramatically:
- Traditional homes often have lower ceilings and floor heights.
- Modern designs tend to favour open spaces and higher ceilings, which means taller floor-to-floor heights.
Structural Considerations
The floor thickness includes joists, beams, concrete slabs, and subfloor materials. Different construction methods add various amounts of height:
- Wood frame floors with joists might be 10-12 inches thick.
- Concrete slab floors can be thicker, especially in basements or foundations.
Functional Needs
Different rooms may have different floor heights to suit their purpose:
- Living rooms and master bedrooms often have higher ceilings for comfort.
- Basements and utility areas often have lower ceilings to reduce construction costs.
Mechanical Systems Impact
HVAC systems, plumbing, and electrical wiring often run between floor features. Ductwork, especially, can increase the space needed between floors, adding to the floor-to-floor height.
Renovations and Older Homes
Older homes or those with multiple renovations may not follow current standards. You might find floors with unusual heights, which can complicate remodelling or adding new floors.
How to Measure Floor Height Accurately
If you’re curious about your own home or planning a project, measuring floor height is straightforward with the right approach.
Step-by-Step Guide
Gather Tools: You’ll need a tape measure, a laser distance measurer (optional), a notepad, and a flashlight.
Measure Floor-to-Floor: Measure from the top surface of the floor on one level to the top surface of the floor above.
Measure Floor-to-Ceiling: Measure inside a room from the floor surface to the ceiling surface.
Note Floor Thickness: Subtract floor-to-ceiling height from floor-to-floor height to estimate floor thickness.
Tips for Accurate Measurement
- Take measurements at multiple points to account for uneven floors or ceilings.
- When measuring floor-to-ceiling, remove carpets or floor coverings if possible for accuracy.
- Use a helper to hold the tape measure or laser device steady for precise readings.
Why Knowing Floor Height Matters
Knowing how high one floor is is more than just a technical detail—it affects many practical aspects of your home.
Practical Implications
- Furniture Placement: Tall wardrobes or shelves need to fit comfortably without crowding the space.
- Lighting and Windows: Ceiling height affects how light fixtures and windows are sized and positioned.
- Ventilation and Air Flow: Higher ceilings allow for better air circulation, improving comfort.
Planning Renovations and Additions
If you plan to add floors or finish a basement, understanding existing floor heights helps you:
- Avoid structural conflicts
- Ensure compliance with building codes.
- Achieve the desired look and feel.
Energy Efficiency and Comfort
While taller floors can look beautiful, they may require more energy to heat and cool. Knowing floor height helps balance aesthetics with energy costs.
Tips for Homeowners and Builders to Optimise Floor Height
Choosing the Right Floor Height
- Think about your needs: Do you want airy, open rooms or cosy, efficient spaces?
- Consider future resale value: Higher ceilings often increase home appeal.
- Consult professionals early: Architects and builders can advise on the best floor height for your project.
Planning for Functionality
- Factor in mechanical systems early to avoid surprises.
- Remember that floor design height affects stair design and roof height.




