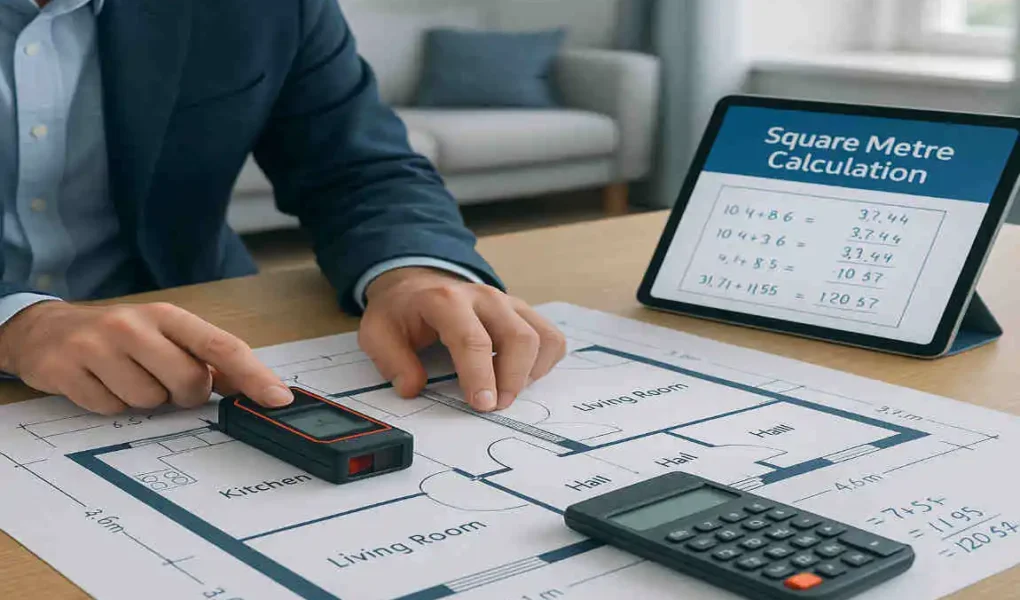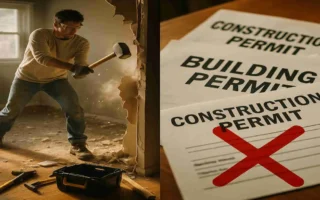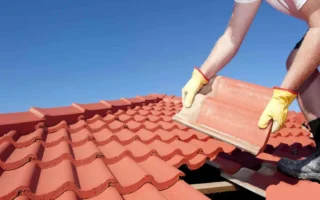Have you ever wondered why knowing the square metres of your house is so important? Whether you’re buying, selling, renovating, or simply assessing your property’s value, understanding the size of your home is crucial.
Understanding Square Metres and Its Importance
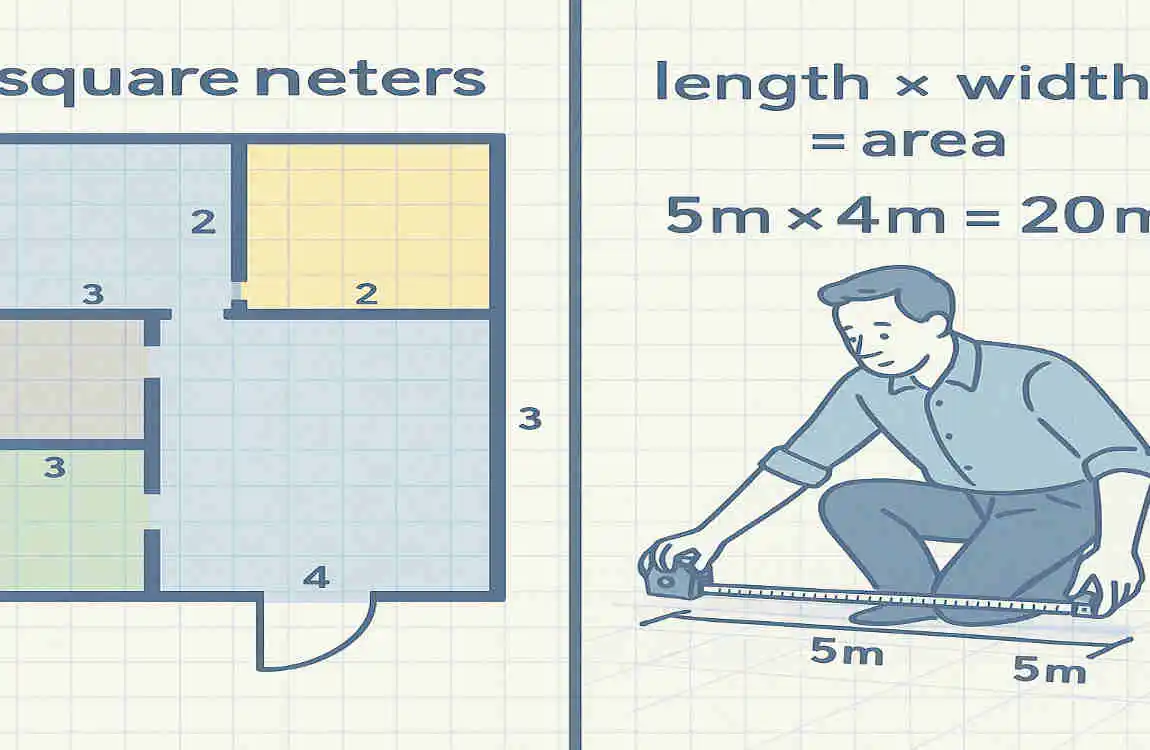
What are Square Metres?
Square metres, often abbreviated as sq m or m², are a unit of measurement used to quantify the area of a two-dimensional space. In the context of a house, square metres represent the total house floor area of the property. This measurement is essential for various purposes, such as property valuation, construction planning, and legal documentation.
Square Metres vs. Other Units
While square metres are the standard unit of measurement in many countries, you may encounter other units like square feet or acres. To put things into perspective, 1 square metre is equivalent to approximately 10.76 square feet. On the other hand, 1 acre is equal to 4046.86 square metres. Understanding these conversions can help you navigate different measurement systems and communicate effectively with professionals in the real estate and construction industries.
The Importance of Precision in Real Estate and Construction
When it comes to measuring the size of a house, precision is paramount. Even a small error in calculation can lead to significant discrepancies in property valuation, construction costs, and legal agreements. Inaccurate measurements can result in overpaying for a property, underestimating renovation expenses, or facing legal disputes. Therefore, it’s crucial to use reliable methods and tools to ensure the highest level of accuracy when calculating square metres.
Common Misconceptions About Measuring House Size
Many people have misconceptions about measuring the size of their homes. Some believe that the total square metres of a house include all areas, such as garages, balconies, and outdoor spaces. However, these non-living spaces are typically excluded from the official measurement. Additionally, some individuals rely on outdated tools or estimates, which can lead to inaccurate results. By understanding these common pitfalls, you can avoid making costly mistakes when calculating your home’s square metres.
Tools Needed to Calculate Square Metres of a House
Traditional Tools
When it comes to measuring the size of your house, traditional tools like tape measures and measuring wheels have been the go-to options for many years. These tools are affordable, easy to use, and readily available. However, they do have some limitations. Tape measures can be cumbersome to use in large spaces, while measuring wheels may not provide the most accurate results in tight corners or irregular layouts.
Modern Tools for 2025
As technology continues to advance, new tools have emerged to make the process of calculating square metres more efficient and accurate. In 2025, laser distance measurers have become a popular choice among homeowners and professionals alike. These devices use laser technology to measure distances quickly and precisely, making them ideal for measuring large spaces and tricky corners. Additionally, smartphone apps and digital floor plans have revolutionized the way we calculate square metres, offering convenient and user-friendly solutions.
Pros and Cons of Each Tool
Tool Pros Cons
Tape Measure Affordable, easy to use Cumbersome for large spaces, less accurate in tight corners
Measuring Wheel Quick for large areas Less accurate in irregular layouts, may not fit in tight spaces.
Laser Distance Measurer Fast, precise, ideal for large spaces and tricky corners More expensive than traditional tools, requires batteries
Smartphone Apps Convenient, user-friendly, often free Dependent on device accuracy, may not work well in low-light conditions.
Digital Floor Plans Accurate for complex layouts, easy to share and store Requires initial investment, may need professional assistance to create
How Technology Improves Accuracy and Efficiency
The advent of modern technology has significantly improved the accuracy and efficiency of calculating square metres. Laser distance measurers, for instance, provide precise measurements with the click of a button, eliminating the need for manual calculations and reducing the risk of human error. Smartphone apps and digital floor plans allow you to visualize your home’s layout and calculate the area with ease, saving you time and effort. By leveraging these technological advancements, you can achieve more accurate results in less time, making the process of measuring your home’s square metres a breeze.
Step-By-Step Methods to Calculate Square Metres
Method 1: Manual Measurement
Measure Each Room’s Length and Width
To begin calculating the square metres of your house using the manual measurement method, start by measuring the length and width of each room. Use a tape measure or a measuring wheel to take these measurements, ensuring that you record the dimensions accurately. Remember to measure from wall to wall, excluding any built-in features like fireplaces or cabinets.
Multiply Length by Width for Each Room
Once you have the length and width of each room, multiply these two values to calculate the area of the room in square metres. For example, if a room measures 5 metres in length and 3 metres in width, the area would be 5 × 3 = 15 square metres.
Add Living Areas, Exclude Non-Livable Spaces
After calculating the area of each room, add up the square metres of all the living areas in your house. This includes bedrooms, living rooms, kitchens, and bathrooms. However, exclude non-livable spaces like garages, balconies, and outdoor areas from your total calculation. Keep in mind that some jurisdictions may have specific regulations regarding what constitutes a livable space, so be sure to check local guidelines if you’re unsure.
Example Calculation Walkthrough
Let’s walk through an example to illustrate the manual measurement method. Suppose you have a house with three bedrooms, a living room, a kitchen, and two bathrooms. The dimensions of each room are as follows:
- Bedroom 1: 4m × 3m = 12 sq m
- Bedroom 2: 3m × 3m = 9 sq m
- Bedroom 3: 3m × 4m = 12 sq m
- Living Room: 5m × 4m = 20 sq m
- Kitchen: 3m × 4m = 12 sq m
- Bathroom 1: 2m × 2m = 4 sq m
- Bathroom 2: 2m × 2m = 4 sq m
Adding up the areas of the living spaces, we get:
12 + 9 + 12 + 20 + 12 + 4 + 4 = 73 square metres
Therefore, the total square metres of the house, excluding non-livable spaces, is 73 sq m.
Method 2: Using Laser Distance Measurer
How to Use the Device Properly
Using a laser distance measurer is a quick and efficient way to calculate the square metres of your house. To use the device properly, follow these steps:
- Turn on the laser distance measurer and ensure that the batteries are fully charged.
- Point the laser at the starting point of the area you want to measure, such as the corner of a room.
- Press the button to activate the laser and take the measurement.
- Move the laser to the opposite end of the area and press the button again to take the second measurement.
- The device will automatically calculate the distance between the two points.
Tips for Tricky Corners and Large Spaces
When measuring tricky corners or large spaces, keep these tips in mind:
- For corners, use the device’s built-in angle measurement function to accurately calculate the area.
- In large spaces, break the area down into smaller sections and measure each one separately before adding them together.
- If the laser distance measurer has a memory function, use it to store your measurements and calculations for easy reference.
How to Record and Calculate the Total Area
To record and calculate the total area using a laser distance measurer, follow these steps:
- Write down the measurements for each room or area you’ve measured.
- Multiply the length by the width for each room to calculate the area in square metres.
- Add up the areas of all the living spaces to get the total square metres of your house.
- If your laser distance measurer has a built-in calculator, use it to perform these calculations automatically.
Example Scenario
Let’s consider an example scenario where you’re using a laser distance measurer to calculate the square metres of a house. The house has four bedrooms, a living room, a kitchen, and three bathrooms. Using the laser distance measurer, you obtain the following measurements:
- Bedroom 1: 5m × 4m = 20 sq m
- Bedroom 2: 4m × 4m = 16 sq m
- Bedroom 3: 3m × 4m = 12 sq m
- Bedroom 4: 3m × 3m = 9 sq m
- Living Room: 6m × 5m = 30 sq m
- Kitchen: 4m × 5m = 20 sq m
- Bathroom 1: 2m × 3m = 6 sq m
- Bathroom 2: 2m × 2m = 4 sq m
- Bathroom 3: 2m × 2m = 4 sq m
Adding up the areas of the living spaces, we get:
20 + 16 + 12 + 9 + 30 + 20 + 6 + 4 + 4 = 121 square metres
Therefore, the total square metres of the house, excluding non-livable spaces, is 121 sq m.
Digital Floor Plans and Software Tools
How to Obtain or Create Digital Floor Plans
To use digital floor plans and software tools to calculate the square metres of your house, you first need to obtain or create a digital floor plan. Here are some ways to do this:
- Hire a professional to create a digital floor plan of your house.
- Use a smartphone app or online tool to create a digital floor plan yourself.
- Obtain an existing digital floor plan from the property’s previous owner or real estate agent.
Using Software or Apps to Calculate Square Metres
Once you have a digital floor plan, you can use software or apps to calculate the square metres of your house. These tools often have built-in measurement and calculation functions that make the process quick and easy. Simply upload your digital floor plan to the software or app, and it will automatically calculate the area of each room and the total square metres of your house.
Advantages of Digital Calculations for Complex Layouts
Digital floor plans and software tools offer several advantages when it comes to calculating the square metres of houses with complex layouts:
- They can accurately measure irregularly shaped rooms and spaces.
- They can account for angled walls, curved surfaces, and other unique architectural features.
- They allow you to easily modify the floor plan and recalculate the area if needed.
- They provide a visual representation of your house’s layout, making it easier to understand and communicate the measurements.
Professional Appraisal
When and Why to Hire Professionals
In some cases, it may be beneficial to hire a professional to calculate the square metres of your house. Consider hiring a professional if:
- You’re buying or selling a property and need an official measurement for legal purposes.
- Your house has a complex layout or unique architectural features that make it difficult to measure accurately.
- You want to ensure the highest level of accuracy for property valuation, tax assessments, or construction planning.
What to Expect from a Professional Measurement Report
When you hire a professional to calculate the square metres of your house, you can expect to receive a detailed measurement report. This report will typically include:
- A breakdown of the measurements for each room and area of your house.
- The total square metres of your house, including both living and non-living spaces.
- Any relevant notes or observations about the property’s layout or features.
- A digital floor plan or diagram of your house, if requested.
The professional measurement report will serve as an official document that you can use for legal, financial, or construction purposes.
Pro Tips for Accurate Calculation in 2025
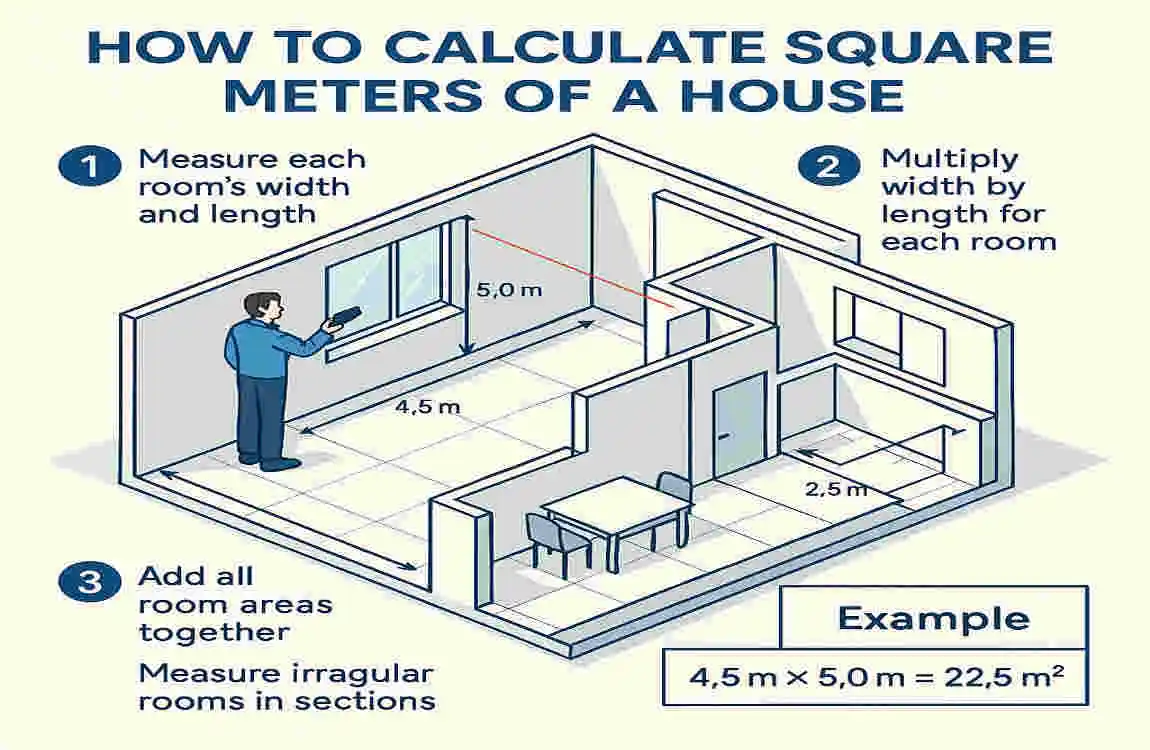
To ensure the most accurate calculation of your house’s square metres in 2025, keep these pro tips in mind:
- Double-check your measurements to minimize the risk of errors. Take multiple measurements of each room and compare them to ensure consistency.
- Account for curved or irregular spaces by breaking them down into smaller, more manageable sections. Use a combination of manual measurements and digital tools to calculate the area accurately.
- Consider ceiling height and multi-level homes when calculating the total square metres. In some cases, you may need to adjust your calculations to account for varying ceiling heights or multiple levels.
- Keep track of your measurements and calculations digitally using a smartphone app or software tool. This will help you organize your data and make it easier to refer back to your measurements in the future.
- Use up-to-date apps and tools recommended for 2025 to take advantage of the latest technological advancements. Look for apps and tools that have been updated to reflect the most current measurement standards and best practices.
By following these pro tips, you can ensure that your calculation of your house’s square metres is as accurate and reliable as possible in 2025.
Common Mistakes to Avoid
When calculating the square metres of your house, be sure to avoid these common mistakes:
- Ignoring non-living spaces accidentally: Remember to exclude garages, balconies, and outdoor areas from your total calculation, unless otherwise specified by local regulations.
- Relying solely on outdated tools or estimates: Make sure to use the most up-to-date tools and methods to ensure accuracy. Avoid relying on rough estimates or obsolete technology that may lead to incorrect results.
- Misinterpreting property plans: When working with digital floor plans or property diagrams, take the time to understand the layout and measurements accurately. Don’t assume that the plan is drawn to scale or that the measurements are correct without verifying them yourself.
- Overlooking regulations that affect measurement standards: Be aware of any local or national regulations that may impact how you calculate the square metres of your house. These regulations may dictate what spaces are included or excluded from the total area, as well as the specific measurement methods to be used.
By avoiding these common mistakes, you can ensure that your calculation of your house’s square metres is accurate and compliant with relevant standards.

