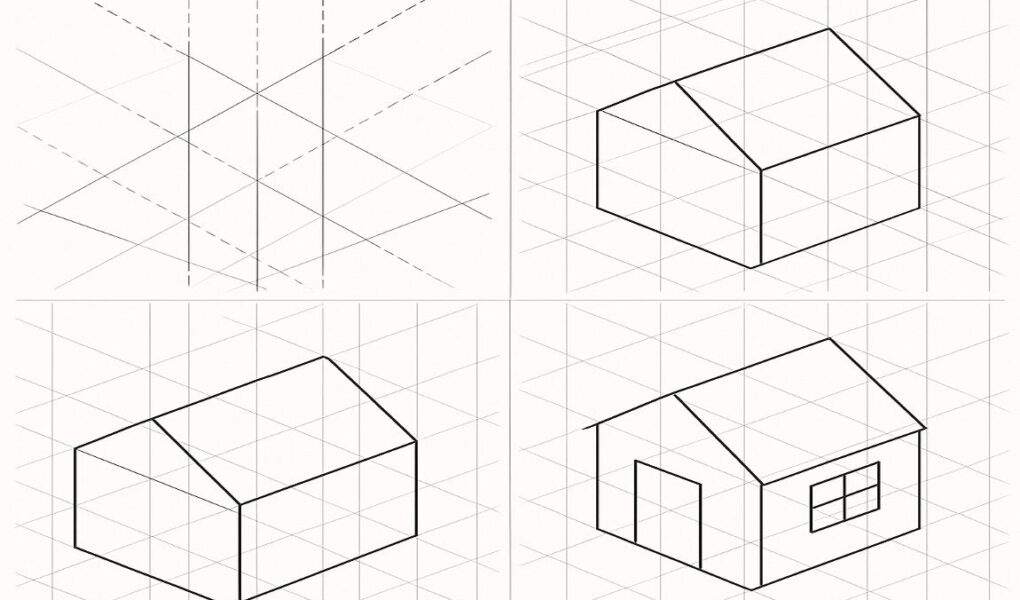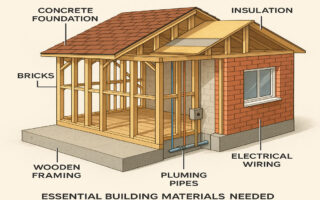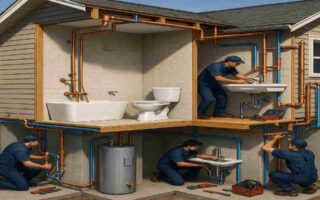Have you ever wondered how architects and designers create those stunning 3D-like house drawings that seem to pop off the page? These drawings, known as isometric house drawings, are a cornerstone of architectural design and visualization. They offer a distinctive way to represent structures in a three-dimensional format while maintaining clarity and precision.
Isometric drawings are not just for professionals; they’re also a fantastic skill for hobbyists, students, and anyone interested in design. Whether you’re an architect, a designer, or simply someone who loves creating, learning how to make an isometric drawing of a house can open up a world of creative possibilities.
What is an Isometric Drawing?
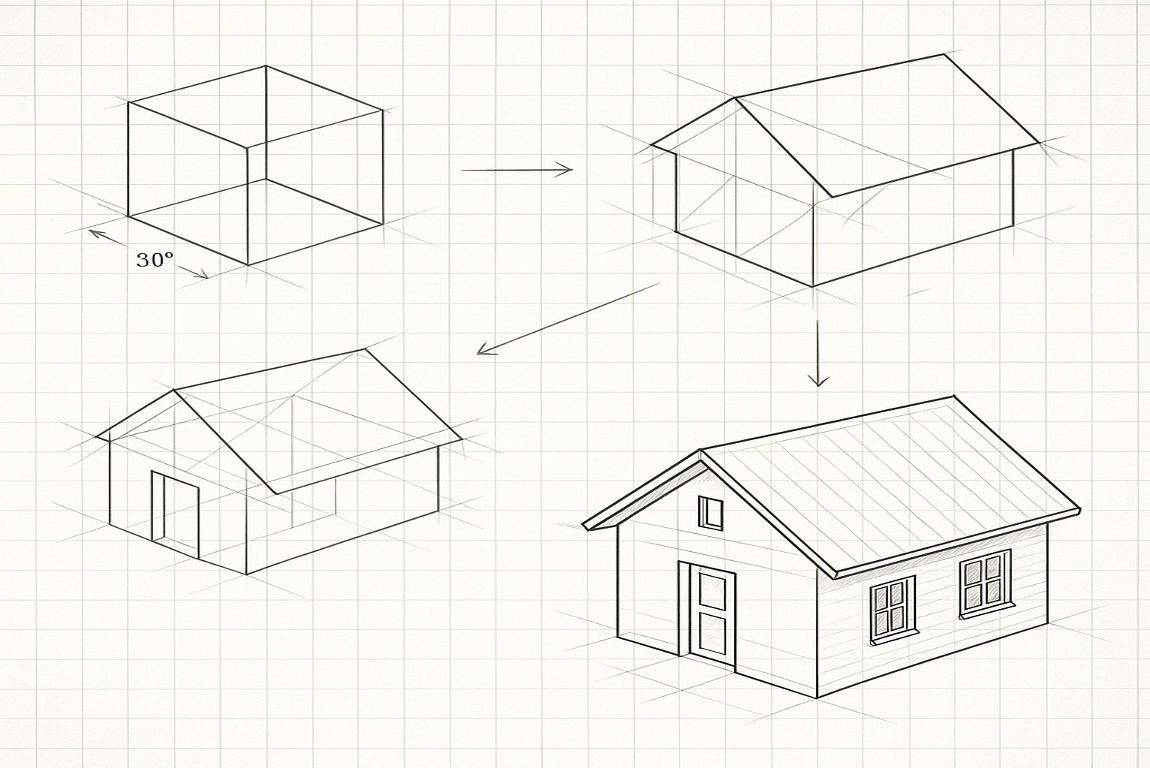
Definition
An isometric drawing is a type of technical drawing that represents a three-dimensional object on a two-dimensional plane. Unlike perspective drawings, which show objects as they appear to the eye, isometric drawings maintain equal scaling on all three axes. This means there’s no distortion, and the proportions remain consistent throughout the drawing.
Key Features
- Equal Scaling: All three axes (X, Y, and Z) are scaled equally, ensuring uniformity across all dimensions.
- No Perspective Distortion: Unlike perspective drawings, isometric drawings don’t shrink objects as they move further away.
- 120-Degree Angles: The axes are spaced 120 degrees apart, creating the characteristic isometric look.
Applications in Architecture
Isometric drawings are widely used in architecture and design for:
- House Design: Visualizing the structure of a house in 3D.
- Floor Plans: Creating detailed layouts with depth and dimension.
- 3D Visualization: Helping clients and builders understand spatial relationships and design concepts.
You may also read (how can i effectively remove drain flies from my home).
Why Are Isometric House Drawings Important?
Clarity in Design
Isometric drawings provide a clear and detailed view of a house’s structure. They allow designers to showcase every element of a building without the confusion of perspective distortion.
Ease of Communication
These drawings act as a universal language between architects, builders, and clients. They facilitate easier communication of ideas, ensuring that everyone involved in the project is on the same page.
Visualization Benefits
Isometric drawings help visualize spatial relationships and dimensions. For example, you can see how different rooms connect or how a roof fits over the walls, making it easier to spot potential design issues early on.
Tools and Materials Needed for Isometric House Drawings
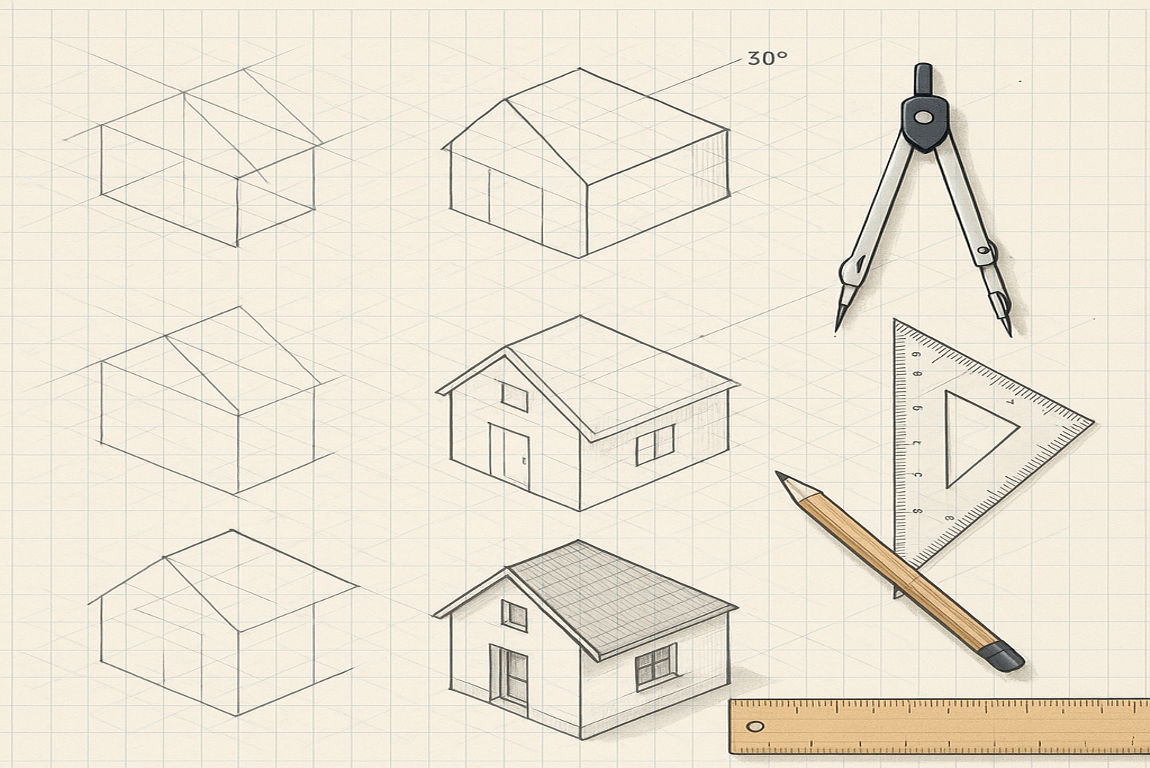
Traditional Tools
If you prefer the hands-on approach, here’s what you’ll need:
- Graph Paper: Provides a grid to maintain accuracy.
- Ruler and Protractor: Essential for drawing straight lines and measuring angles.
- Pencils and Erasers: Allow for adjustments and refinements.
Digital Tools
For a more modern approach, consider using digital tools:
- CAD Software: Programs like AutoCAD and SketchUp are perfect for creating precise isometric drawings.
- Graphic Design Tools: Adobe Illustrator and similar software can be used for detailed designs.
- Isometric Drawing Apps: Specialized apps make it easy to create isometric drawings on the go.
Comparison of Traditional vs. Digital Tools
AspectTraditional ToolsDigital Tools
Cost Low High (software licenses)
Learning Curve Easy Moderate to steep
Flexibility Limited High
Precision Manual adjustments needed Highly precise
Both approaches have their pros and cons, so choose the one that best suits your needs and preferences.
Step-by-Step Guide: How to Make an Isometric Drawing of a House
Understand the Basics of Isometric Projection
Start by familiarizing yourself with the 30-degree angle rule. In isometric drawings, the X and Y axes are tilted at 30 degrees from the horizontal, while the Z axis remains vertical. This ensures that all dimensions are scaled equally.
Sketch the Base of the House
- Begin with a simple rectangular base.
- Use graph paper or digital grids to maintain accuracy.
- Ensure the base aligns with the isometric axes.
Add Walls and Vertical Elements
- Draw vertical lines from the base to represent walls.
- Maintain consistent heights by measuring carefully.
- Use guidelines to maintain alignment.
Add the Roof
- Sketch sloped lines to create the roof.
- Ensure symmetry by measuring angles and lengths.
- Adjust the roof’s height to match the proportions of the house.
Add Windows, Doors, and Other Details
- Incorporate smaller elements, such as windows and doors.
- Use the isometric grid to maintain proportions.
- Add details like chimneys or balconies for extra flair.
Finalize with Shading and Textures
- Add shading to create depth and dimension.
- Use textures to represent materials like brick, wood, or tiles.
- Experiment with light and shadow for a realistic effect.
You may also read (how long does it really take to build a house).
Common Mistakes to Avoid
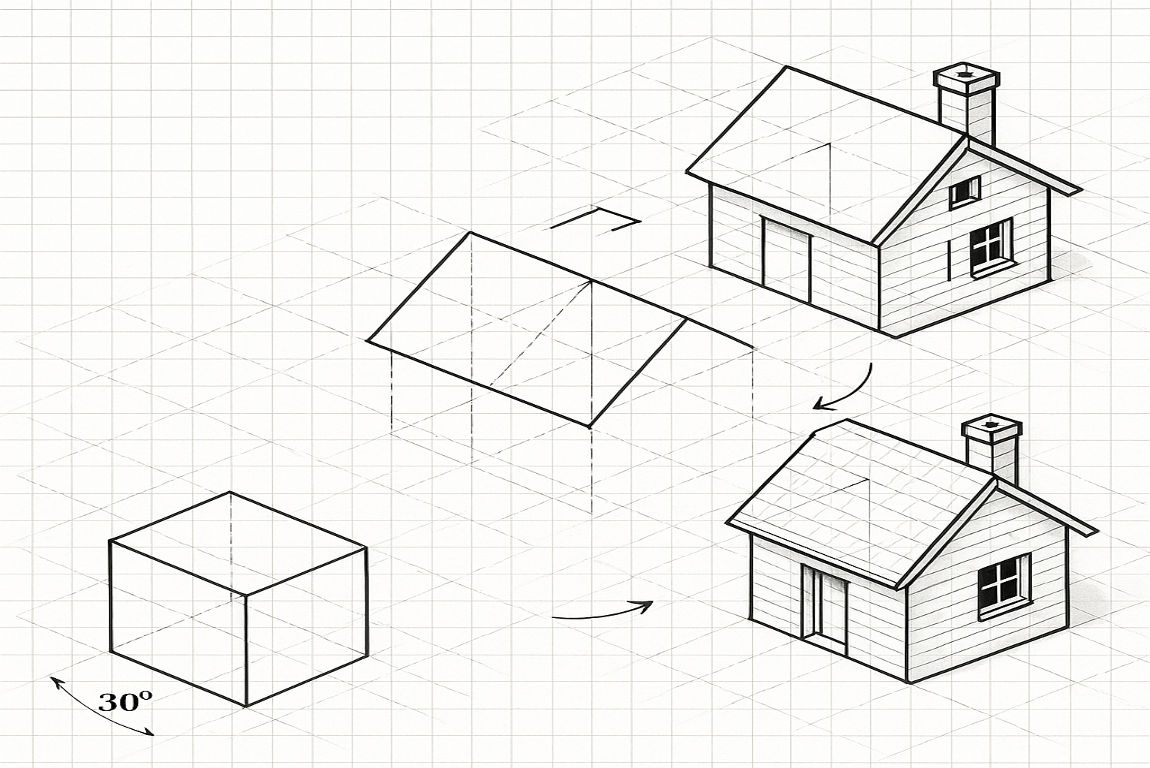
Incorrect Scaling
One of the most common mistakes is inconsistent scaling. Always double-check your measurements to ensure accuracy.
Perspective Errors
Avoid mixing isometric and perspective drawing techniques. Stick to the 30-degree angle rule to maintain consistency.
Overcomplicating the Drawing
Simplicity is key in isometric drawings. Focus on the essential elements and avoid cluttering the design with unnecessary details.
Tips and Tricks for Perfect Isometric House Drawings
Practice Makes Perfect
The more you practice, the better you’ll get. Begin with simple shapes and gradually progress to more complex designs.
Use Reference Images
Look at photos or existing isometric drawings for inspiration and guidance.
Experiment with Software Features
If you’re using digital tools, take advantage of features like grid-snapping and layer management to streamline your workflow.
Leverage Templates
Use isometric grid templates to save time and ensure accuracy.
Advanced Techniques for Isometric House Drawings
Adding Color and Textures
Use colors and textures to enhance the visual appeal of your drawings. For example, add a brick texture to walls or a tiled pattern to roofs.
Creating Complex Structures
Once you’ve mastered the basics, try drawing multi-story houses or intricate architectural details.
Animating Isometric Drawings
For presentations, consider animating your isometric drawings to showcase different angles or design features.
Benefits of Learning Isometric Drawing for Your Career
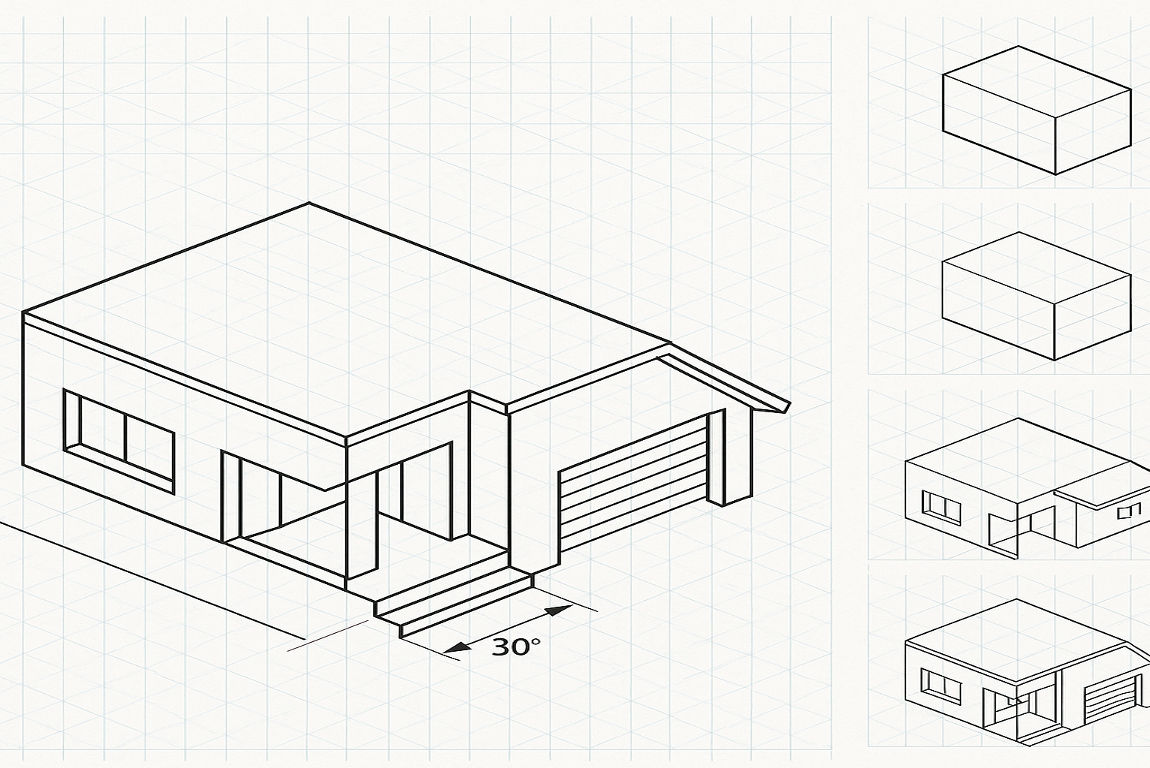
Architects and Designers
Mastering isometric drawings can boost your career prospects by showcasing your technical and creative skills.
Freelancers and Hobbyists
Freelancers can use this skill to take on design projects, while hobbyists can enjoy creating detailed and visually appealing designs.
Improved Visualization Skills
Learning isometric drawing enhances your spatial awareness and design thinking, which are valuable skills in many fields.
Resources for Learning Isometric Drawing
Books and Tutorials
- “Drawing Isometric Perspectives” by John Doe.
- Online tutorials on platforms like YouTube and Skillshare.
Software Guides
- AutoCAD and SketchUp manuals.
- Adobe Illustrator tutorials for isometric design.
Community Forums and Groups
Join online communities, such as Reddit’s r/architecture or design forums, to gather feedback and inspiration.
You may also read (how to estimate house building time in florida).

