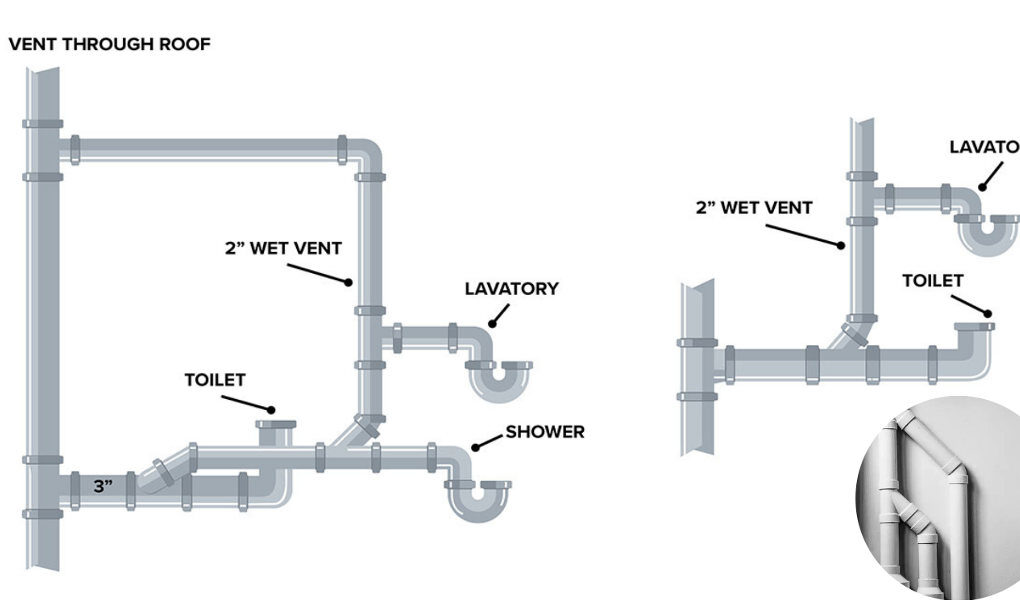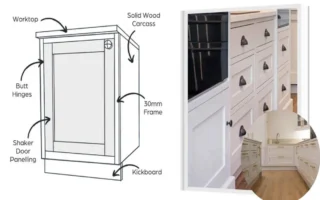Venting plays a critical role in keeping home plumbing systems running smoothly. Proper venting ensures that wastewater flows efficiently, prevents sewer gases from entering your home, and maintains the overall health of your plumbing system. Among the various venting methods, wet venting stands out as a practical and efficient solution.
What Is a Wet Vent in Home Plumbing?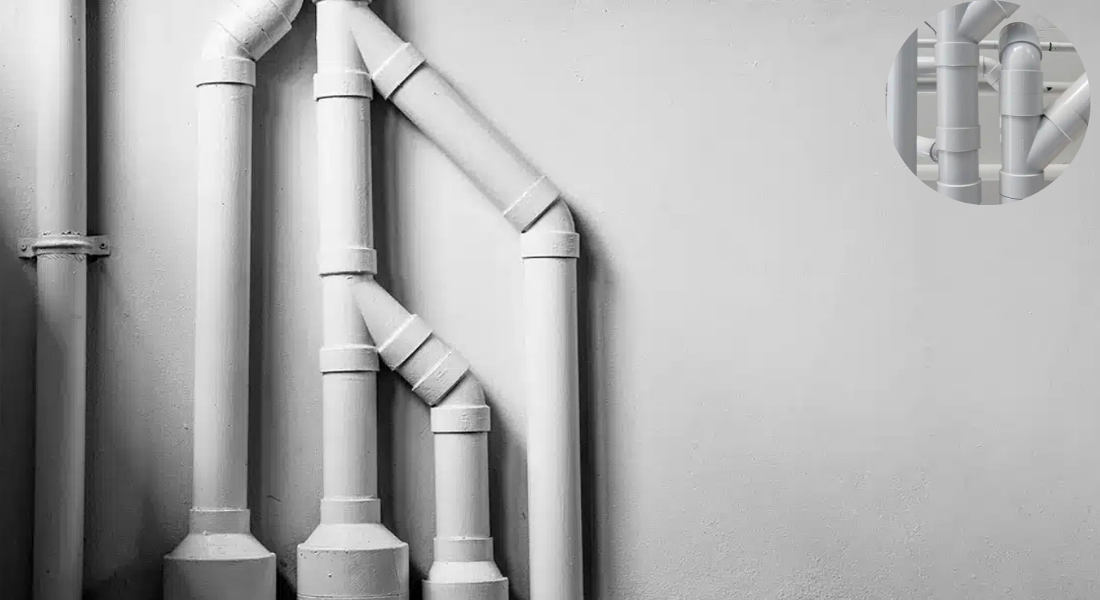
Defining Wet Venting
A wet vent is a single pipe that serves a dual purpose—it acts as both a drainpipe for wastewater and a vent pipe that allows air to flow through the plumbing system. This dual functionality makes wet venting an efficient and space-saving solution for modern homes.
Unlike a dry vent, which only carries air to maintain proper pressure in the system, a wet vent simultaneously handles water and air. This unique capability allows it to serve multiple house fixtures, such as sinks, toilets, and bathtubs, all at once.
A Brief History of Wet Venting
Wet venting has existed since the 1920s and has evolved to meet modern plumbing codes. Before its introduction, homes relied on separate vent and drain pipes, leading to more complex installations. Over time, wet venting became an accepted method due to its simplicity and efficiency.
Modern plumbing codes now recognize wet venting as a safe and effective solution, provided it is installed correctly and adheres to local regulations.
How Wet Vents Work
The primary function of a wet vent is to balance air pressure within the plumbing system. This balance ensures that wastewater flows smoothly through the pipes without creating suction that could empty the traps (the U-shaped pipes under fixtures that prevent sewer gases from escaping).
Here’s how it works:
- When water flows through the wet vent, it pushes air ahead of it, creating pressure.
- At the same time, the vent portion allows air to enter the system, preventing negative pressure (or suction) from forming.
- This dual action keeps the traps sealed and ensures efficient drainage.
In short, a wet vent is essential for maintaining the overall functionality and hygiene of your home’s plumbing system.
The Mechanics of Wet Vent Systems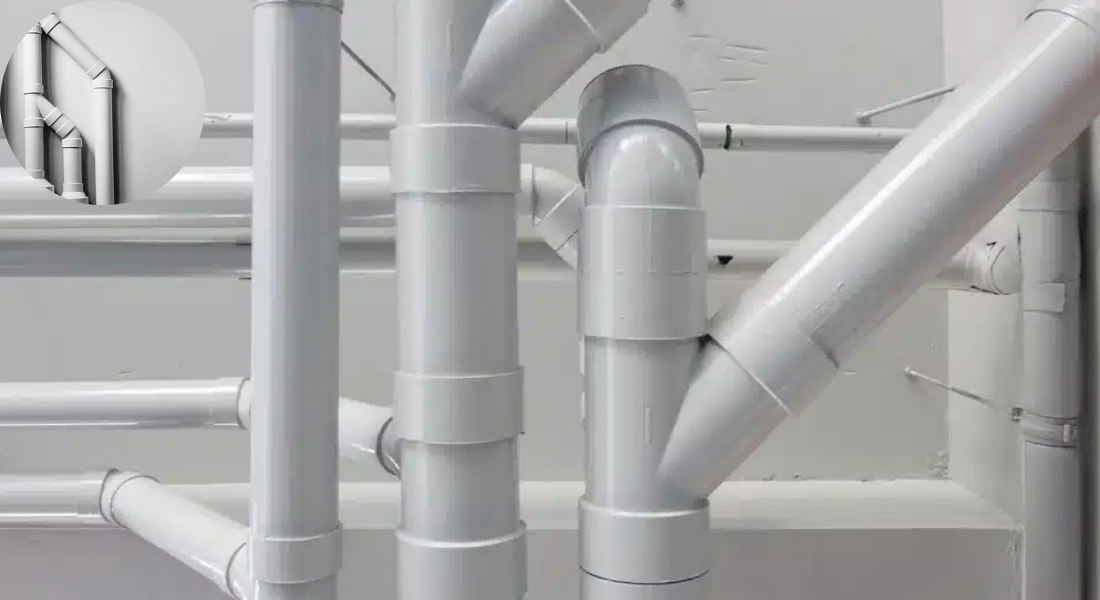
Dual Functionality: Ventilation and Drainage
Wet vent systems are designed to perform two critical functions:
- Drainage: They carry wastewater from fixtures like sinks, toilets, and bathtubs.
- Ventilation: They allow air to flow into the plumbing system to maintain proper pressure and prevent sewer gases from escaping.
This dual functionality is what sets wet vents apart from traditional venting systems.
Key Components of a Wet Vent System
To better understand how a wet vent system operates, let’s break down its key components:
- Primary Wet Vent Pipe: This is the main pipe that serves as both a vent and a drain. It is typically larger in diameter to handle the dual function.
- Connected Fixtures: Common fixtures in a wet vent system include toilets, sinks, bathtubs, and showers. The placement of these fixtures is crucial for the system to work efficiently.
- Vent Stack Connection: The wet vent connects to the vent stack, a vertical pipe that extends to the roof and allows air to escape.
The Role of Pipe Sizing and Slope
Proper house pipe sizing and slope are critical for the success of a wet vent system. The diameter of the damp vent pipe must be large enough to accommodate both water and airflow. Most plumbing codes require a minimum diameter of 2 inches, but this can vary based on the number of connected fixtures.
Types of Wet Venting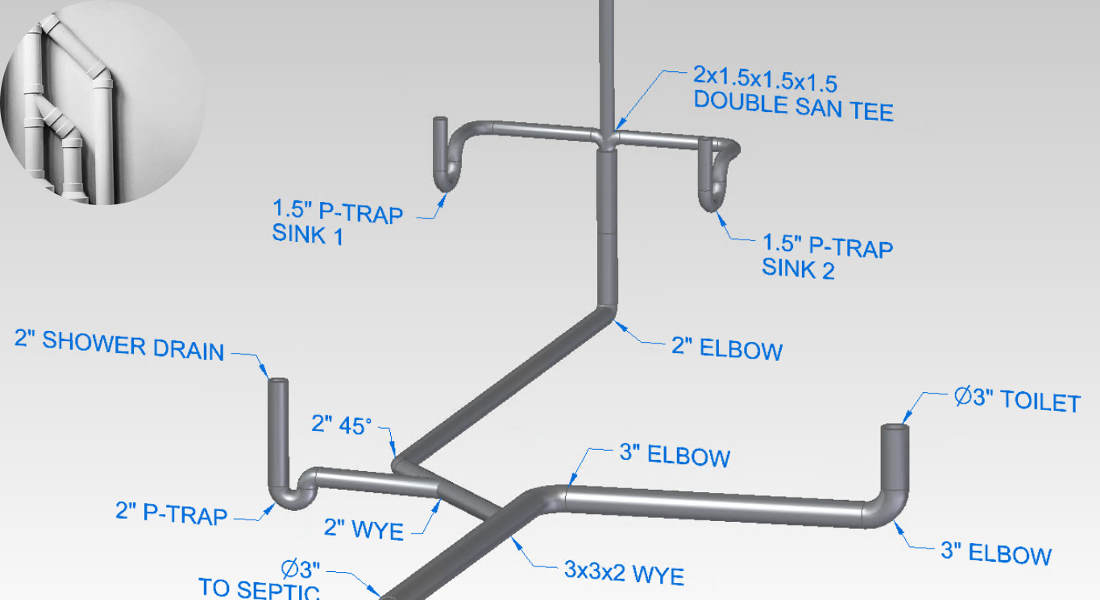
Horizontal Wet Venting
In horizontal wet venting, the vent pipe runs horizontally, serving multiple fixtures on the same floor. This type of venting is common in residential homes where bathroom fixtures are located close to one another.
Benefits of Horizontal Wet Venting:
- Simplifies installation by allowing fixtures to share a single vent.
- Reduces the number of pipes needed, saving space and materials.
Vertical Wet Venting
Vertical wet venting involves a vent pipe that runs vertically, usually connecting to the roof vent stack. This type of venting is typically used in multi-story buildings or homes with fixtures on different floors.
When to Use Vertical Wet Venting:
- In homes with stacked bathrooms on multiple floors.
- When space constraints make horizontal venting impractical.
Wet Vent Plumbing Codes and Rules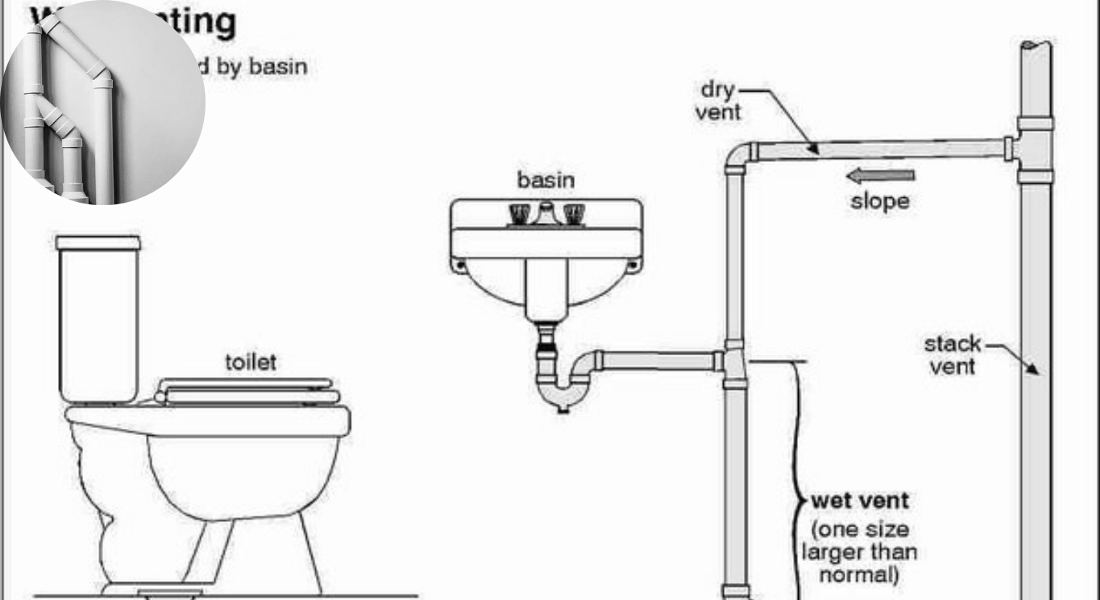
Universal Codes for Wet Venting
Wet venting is regulated by plumbing codes to ensure safety and functionality. These codes vary by location, but some universal rules include:
- Wet vents must serve fixtures on the same floor.
- The toilet should be the lowest fixture in the system to prevent backflow.
- The wet vent pipe must have a minimum diameter of 2 inches (or larger, depending on the number of fixtures).
- Connections to horizontal drain lines must be made at an angle of at least 45 degrees.
Why Following Codes Matters
Adhering to house plumbing codes is essential for several reasons:
- Ensures the safety and reliability of the system.
- Prevents inspection failures during home construction or renovation.
- Reduces the risk of costly plumbing issues down the line.
Always consult a licensed plumber to ensure your wet vent system complies with local regulations.
Benefits of Wet Venting in Home Plumbing

Cost Savings
One of the biggest advantages of wet venting is its cost efficiency. By combining drainage and venting into a single pipe, homeowners can save on materials and labor costs.
Space Efficiency
Wet venting requires fewer pipes, which means less space is needed within walls and floors. This is especially beneficial in smaller homes or renovations where space is limited.
Simplified Installation
Wet venting simplifies the plumbing process by requiring fewer pipes to install. This can reduce labor time and make the system easier to maintain.
Environmental Benefits
Wet venting minimizes waste and contributes to more sustainable building practices by reducing the number of pipes and materials required.
Common Signs of Poor Wet Venting

- Slow Drainage: Indicates blockages or improper venting.
- Gurgling Sounds: A sign of air pressure imbalances in the system.
- Bubbles in Toilet Bowls: Often caused by poor ventilation.
- Sewer Odors: These can occur when traps dry out due to inadequate venting.
- Fluctuating Water Levels: A clear sign of venting issues.
If you notice any of these signs, it’s time to call a professional plumber.
How to Install a Wet Vent System: Basic Guidelines

Planning the Layout
Start by identifying which house fixtures will be connected to the wet vent system. Ensure they are located close enough to share a single vent pipe.
Steps for Installation
- Select the appropriate pipe sizes based on the number of fixtures.
- Ensure the pipes have the correct slope for efficient drainage.
- Securely connect the pipes to the vent stack.
- Use proper supports to prevent pipe sagging.
Professional Installation
While DIY installation is possible, it’s always best to hire a licensed plumber to ensure the system meets the code and functions properly.
Maintenance Tips for Wet Vent Plumbing

- Inspect pipes regularly for blockages and leaks.
- Keep vent pipes clear of debris and obstructions.
- Address drainage issues promptly to prevent further damage.
- Schedule professional maintenance to prolong the system’s lifespan.
FAQ: What is a Wet Vent in Home Plumbing?
What is a wet vent?
A wet vent is a plumbing pipe that serves a dual purpose:
- It acts as a drain for one fixture (e.g., a sink or shower).
- It also provides ventilation for other fixtures connected to the same system.
How does a wet vent work?
A wet vent allows air to flow through the plumbing system to prevent siphoning or airlocks, while simultaneously carrying wastewater from one fixture.
Where is a wet vent used?
Wet vents are commonly used in bathrooms, where multiple fixtures (toilets, sinks, showers, or tubs) share a venting system.
What are the benefits of a wet vent?
- Saves space: Fewer pipes are required compared to separate vents and drains.
- Cost-effective: Reduces material and labor expenses during installation.
- Efficient design: Simplifies the plumbing layout in small spaces.
What are the downsides of a wet vent?
- Requires precise installation to meet plumbing codes.
- Limited to certain fixtures and pipe sizes.
- Improper setup can lead to poor drainage or foul odors.

