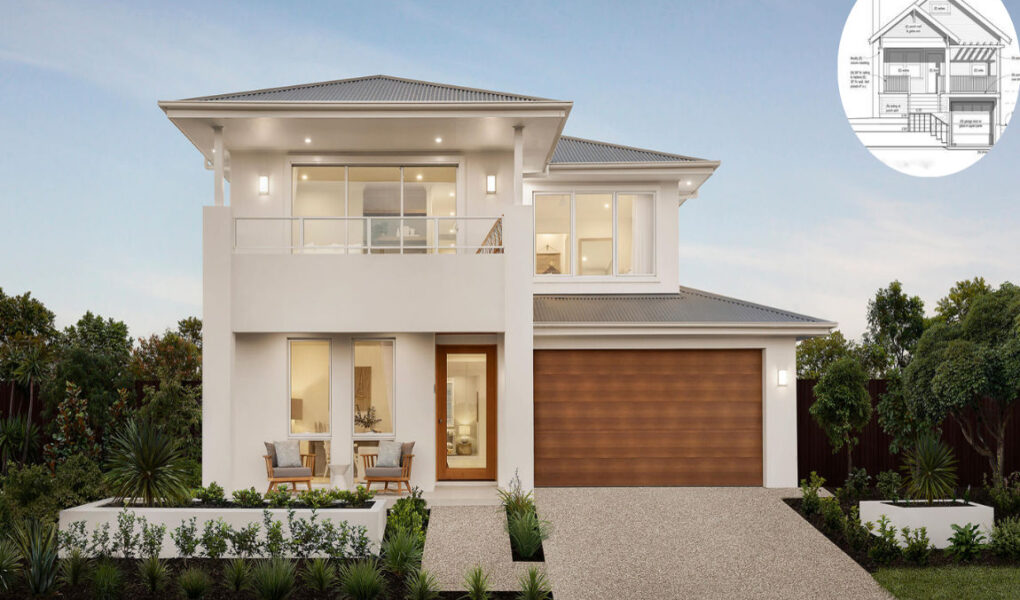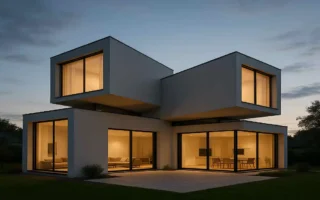When it comes to building or purchasing a home, one of the most common questions people ask is: “How high is a two-storey house?” While this might seem straightforward, the height of a two-story house can vary significantly based on several factors, such as architectural style, roof design, and geographic location.
What Is a Two-Storey House?
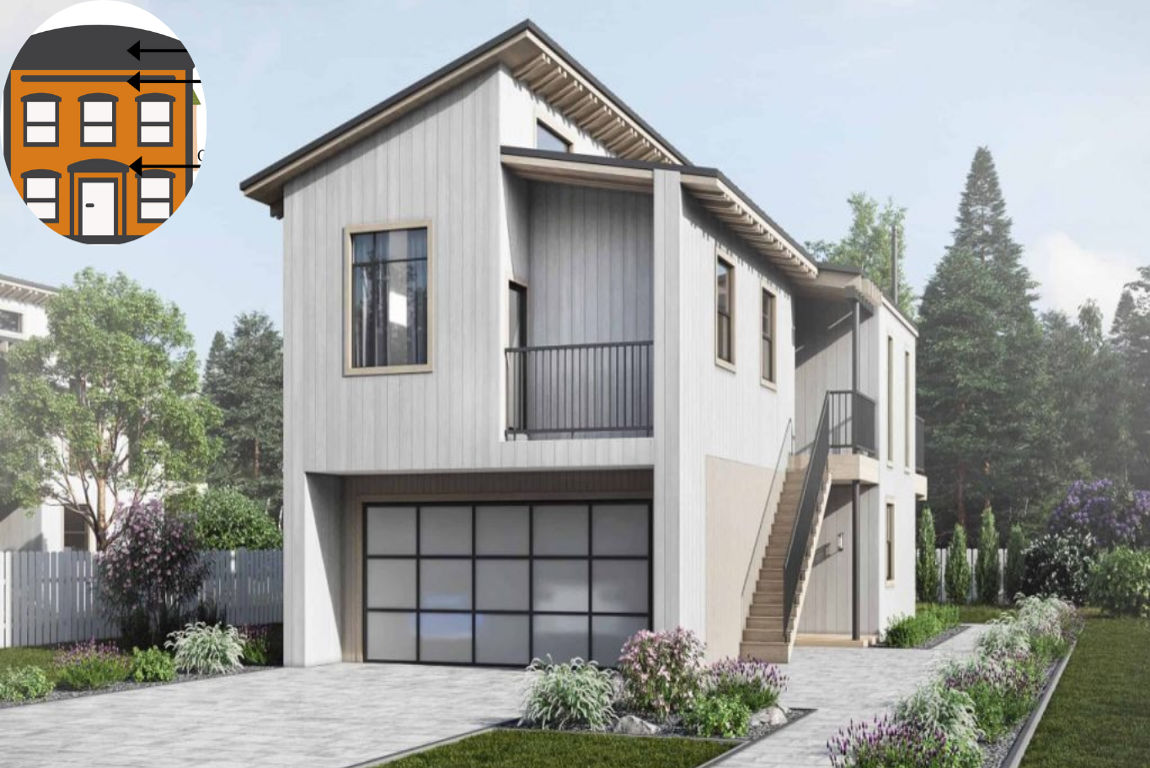
A two-storey house is a residential structure that has two levels or floors stacked one on top of the other. These homes are incredibly popular worldwide due to their ability to maximize living space on smaller plots of land. Understanding their defining features will help clarify how they differ from other types of houses.
Key Characteristics of Two-Storey Houses
- Two Levels of Living Space: A two-storey house provides two separate floors, often connected by an interior staircase.
- Efficient Use of Land: These homes are a practical choice for densely populated areas as they allow for more living space without requiring a larger land footprint.
- Design Flexibility: Homeowners can enjoy a diverse range of house design options with two-storey homes, from modern styles to traditional layouts.
Difference Between Single-Storey, Two Storey, and Multi-Storey Homes
- Single-Storey Homes: These homes are built on one level, making them ideal for individuals who prefer no stairs.
- Two-Storey Homes: As discussed, these have two levels and are ideal for families that require more space.
- Multi-Storey Homes: These are larger houses with three or more floors, often seen in urban areas or as luxury homes.
Two-storey houses strike a balance between space and cost efficiency, making them a favourite choice in residential construction.
Average Height of a Two-storey House
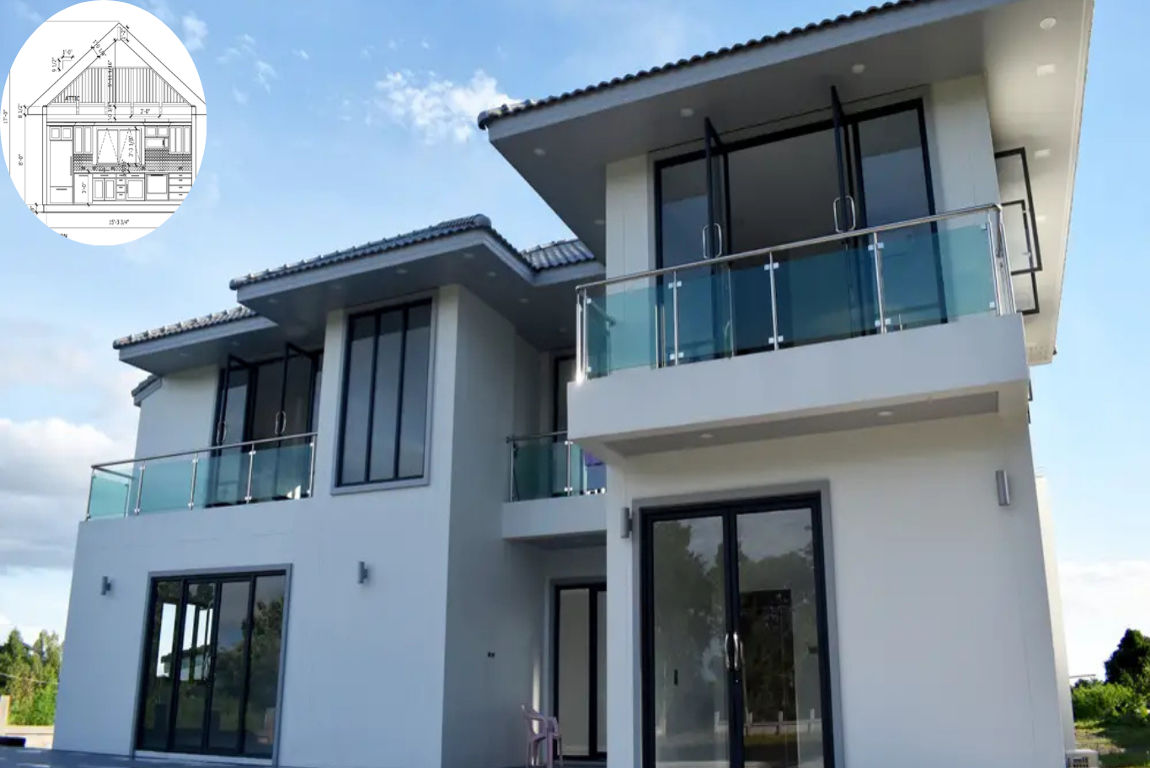
So, how high is a two-storey house? The answer isn’t one-size-fits-all, but generally, the height of a two-storey house ranges between 20 and 25 feet (6.1 to 7.6 meters). However, this can vary due to factors such as ceiling height, roof design, and the type of construction materials used.
Breakdown of Floor Heights
- Height Per Story:
- The typical height for one floor ranges from 8 to 10 feet (2.4 to 3 meters). This includes the space from the floor to the ceiling.
- Floor and Ceiling Thickness:
- Floors and ceilings add approximately 1 to 2 feet (0.3 to 0.6 meters) to the total height. This is due to the structural layers like beams, insulation, and flooring materials.
- Roof Height:
- The roof contributes significantly to the total height. A flat roof may only add 1–2 feet, while a pitched or gabled roof can add 5–10 feet, depending on its slope.
Variations in Height Based on Design and Location
- Taller Two-Storey Houses: Some two-storey homes can exceed 30 feet in height, especially if they have vaulted ceilings, tall roofs, or raised foundations.
- Regional Differences: For instance, in the UK, average two-storey houses are slightly shorter compared to their counterparts in the US, primarily due to differences in building regulations and architectural styles.
Feature Height Range (Feet)Height Range (Meters)
Average storey height 8–10 ft 2.4–3 m
Floor and ceiling thickness 1–2 ft 0.3–0.6 m
Roof height (pitched) 5–10 ft 1.5–3 m
Total height 20–25 ft 6.1–7.6 m
Factors Influencing the Height of a Two-Storey House
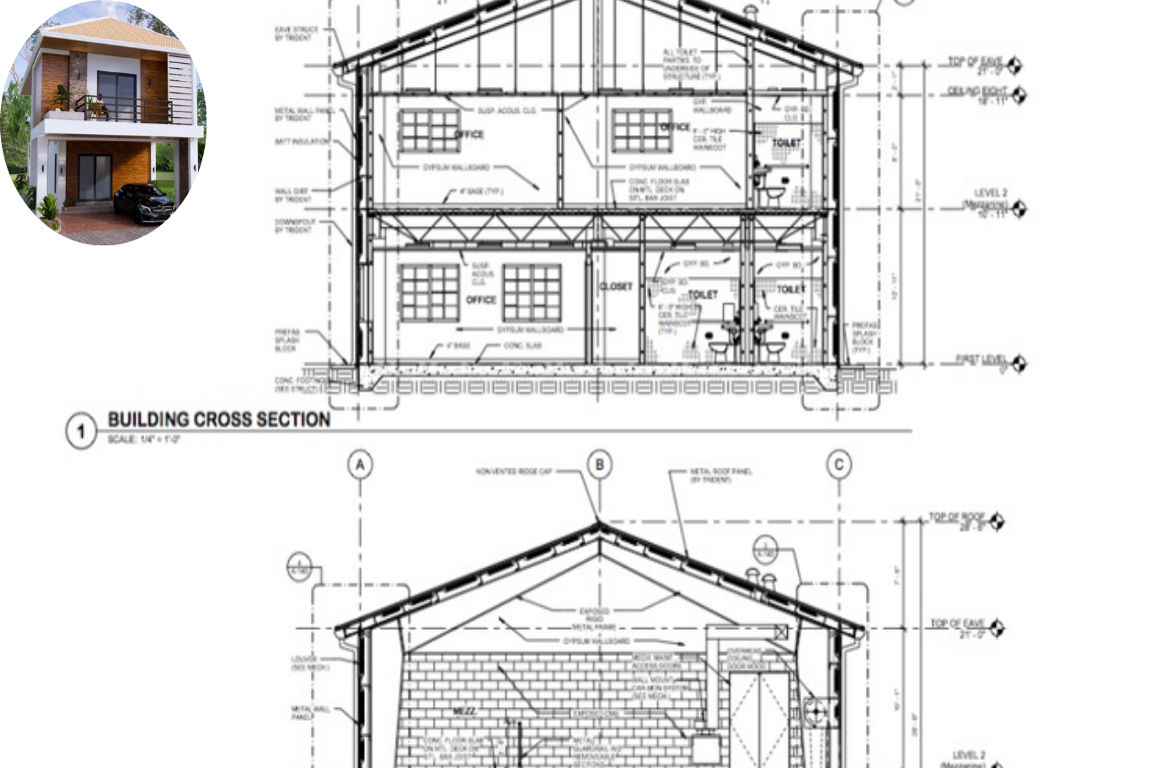
Ceiling Height Preferences
The house ceiling height determines the height of each storey. Standard ceilings are typically around 8 feet, but some homeowners prefer ceilings of 9 or 10 feet for a more spacious feel. Vaulted ceilings, which slope upward, further increase the height.
Floor Thickness
The materials used in floors, such as concrete or wooden joists, influence the thickness of the structure. Thicker floors mean a taller overall height.
Roof Design
A home’s roof design has one of the most significant impacts on its overall height. Here are some common roof types:
- Flat Roofs: Ideal for modern designs, they add minimal height.
- Gabled Roofs: These peaked roofs are a popular feature in traditional homes, adding significant height and depth.
- Hip Roofs: Similar to gabled roofs but with four slopes, they can also contribute to extra height.
Foundation Height
Some homes are built on raised foundations or include basements. These can add several feet to the total height of the house.
Building Codes and Regional Variations
Local building codes often dictate height restrictions to maintain uniformity in neighbourhoods. For example:
- In the US, two-storey homes often have fewer restrictions, resulting in taller houses.
- In the UK, height limits are stricter, leading to shorter homes.
Architectural Style
Modern architectural designs often prioritise open spaces and tall ceilings, resulting in taller homes. Conversely, traditional styles may have lower ceilings and simpler roofs.
Energy Efficiency
Homes designed for energy efficiency may have thicker insulation in their walls, floors, and ceilings, which subtly increases the overall height.
How to Measure the Height of a Two-storey House
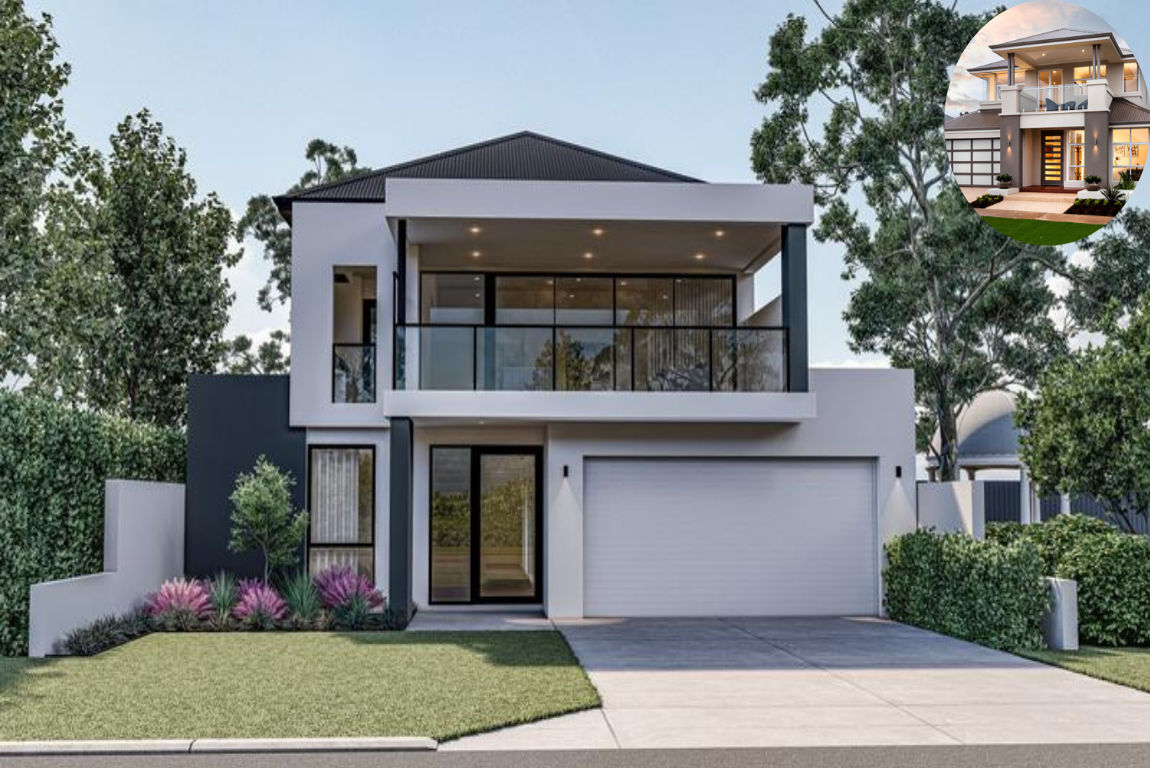
Measuring the height of a two-storey house might sound tricky, but it’s relatively simple if you know where to start.
Key Steps to Measure Height
- Determine the Starting Point:
- Start from the ground level or the foundation base.
- Include the Roof Ridge:
- The highest point of the roof (the ridge) should be included in your measurement.
- Use the Right Tools:
- A tape measure, laser measuring tool, or even a professional surveyor can provide accurate results.
Why Accurate Measurement Matters
Precise measurements are crucial for:
- Obtaining permits: Many local authorities require accurate height measurements for construction approvals.
- Renovations: If you’re adding a new roof or expanding your home, knowing the height helps in planning.
- Safety and Maintenance: For activities such as such as cleaning gutters or painting, the height determines the equipment you’ll need.
Practical Considerations When Planning or Buying a Two-Storey House

When planning or purchasing a two-storey house, the height can significantly influence several aspects of your home’s design.
Aesthetic and Zoning Factors
- Taller houses can stand out in neigbourhoods , so it’s essential to consider how your home complements the surrounding architecture.
- Zoning laws may restrict the maximum allowable height in certain areas.
Natural Light and Privacy
- Taller homes provide better opportunities for expansive views and increased privacy.
- However, they may cast shadows on neighbouring properties, which could be a concern.
Construction Costs and Materials
- Taller homes typically require more materials, leading to higher costs.
- Roofs with steep pitches or elaborate designs add to the expense.
How High is a Two Storey House

How High Is a Two-Storey House? FAQ
How tall is the average two-storey house?
The average height of a two-storey house typically ranges between 20 and 25 feet. This measurement includes the height of both floors and the roof structure .
What factors influence the height of a two-storey house?
Several factors can affect the total height of a two-storey house, including:
- Ceiling height: Most homes have ceilings that are 8 to 10 feet tall per floor. Higher ceilings will naturally increase the overall height .
- Floor thickness: The space between floors, which includes structural components like joists and insulation, usually adds 1 to 2 feet.
- Roof design: The pitch (slope) of the roof can significantly impact the height. Steeper roofs will make the house taller .
- Foundation type: Homes with basements, crawl spaces, or raised foundations may appear taller than those built on a slab.
Can a two-storey house be taller than 25 feet?
Yes, some two-storey houses can exceed 25 feet in height. For example:
- Homes with vaulted ceilings or architectural features like tall entryways may reach up to 30 feet.
- Houses with steeply pitched roofs or additional design elements, such as dormers, can also increase the overall height .
What is the minimum height of a two-storey house?
The minimum height for a two-storey house is typically around 16 to 18 feet. This would include two floors with 8-foot ceilings and a flat or low-pitched roof .
How tall is each floor in a two-storey house?
Each floor in a two-storey house is usually 8 to 10 feet tall, depending on the design. This includes:
- Ceiling height: Most homes have 8-foot ceilings, but some modern or luxury homes may have 9- or 10-foot ceilings.
- Floor structure: The thickness of the floor between the first and second storey adds about 1 to 2 feet .
How does roof design affect the height of a two-storey house?
The roof design plays a significant role in determining the overall height of a two-storey house. For example:
- Flat roofs: These add minimal height, making the house closer to 20 feet tall.
- Low-pitched roofs: These add a few feet, resulting in a height of around 22 to 25 feet.
- Steeply pitched roofs: These can add significant height, making the house as tall as 30 feet .
How does the height of a two-storey house compare to other types of homes?
Here’s a general comparison of house heights:
| Type of Home | Average Height |
|---|---|
| Single-storey house | 10 to 15 feet |
| Two-storey house | 20 to 25 feet |
| Three-storey house | 30 to 40 feet |
Two-storey homes strike a balance between maximizing living space and maintaining a manageable height .
Understanding the Height of Two Storey Houses Explained


