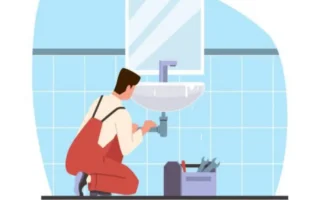Plumbing is one of the most critical systems in a home, and understanding how it works can save you time, money, and headaches. A plumbing riser diagram is a key tool for visualizing your home’s plumbing system, making it easier to design, Install, and maintain.
What Is a Plumbing Riser Diagram?

Before we dive into the details, let’s clarify what a plumbing riser diagram is and how it differs from other plumbing drawings.
Definition and Explanation
A plumbing riser diagram is a vertical schematic representation of a building’s plumbing system. Unlike a floor plan that shows horizontal layouts, a riser diagram focuses on vertical components such as water supply lines, drainage pipes, vent stacks, and plumbing fixtures. It provides a clear picture of how water flows through the system, from the main supply line to individual fixtures and out through the drainage system.
Difference from Other Plumbing Drawings
It’s important to differentiate a plumbing riser diagram from other types of plumbing plans:
- Plumbing Floor Plans: Show horizontal layouts of pipes and fixtures on each floor.
- Plumbing Schematics: Focus on individual systems, such as hot water or wastewater.
- Riser Diagrams: Combine both supply and drainage systems in a vertical schematic.
Common Uses of a Plumbing Riser Diagram
A plumbing riser diagram is essential for:
- Designing new plumbing systems during construction.
- Troubleshooting and repairing existing plumbing issues.
- Ensuring compliance with local plumbing codes.
- Communicating effectively with plumbers, contractors, and inspectors.
Why Are Plumbing Riser Diagrams Important?
You might be wondering, “Why do I need a riser diagram?” The truth is, a well-drawn plumbing riser diagram can save you from costly mistakes and ensure your plumbing system operates smoothly.
Helps with System Troubleshooting and Repairs
If you’re dealing with clogged pipes, leaks, or low water pressure, a riser diagram can quickly pinpoint the problem. By showing how the pipes connect and flow, troubleshooting becomes far easier.
Essential for Plumbing Installation and Remodeling
When installing new plumbing or renovating, a riser diagram acts as a blueprint to guide your work. It ensures the system is installed correctly and matches your home’s design requirements.
Compliance with Plumbing Codes
Local building codes often require detailed plumbing riser diagrams for approval. These diagrams ensure that your system adheres to safety and efficiency standards.
Facilitates Communication
Plumbing riser diagrams serve as a universal language among contractors, plumbers, and homeowners. They eliminate confusion and ensure everyone is on the same page.
Basic Plumbing System Components to Understand Before Drawing

Before you start drawing your riser diagram, it’s essential to understand the basic components of a plumbing system. Here’s a quick overview:
- Main Water Supply: The primary source of water entering your home.
- Building Drain and Sewer Lines: Pipes that carry wastewater out of the house.
- Vent Pipes: Allow air to flow into the drainage system, preventing clogs and sewer gas buildup.
- Fixtures include sinks, toilets, showers, and appliances such as dishwashers and washing machines.
- Valves and Cleanouts: Provide access points for maintenance and repairs.
By understanding these components, you’ll be better equipped to create an accurate and detailed diagram.
Tools and Materials Needed for Drawing a Plumbing Riser Diagram
Before you begin, gather the necessary tools and materials. Depending on whether you prefer a traditional or digital approach, here’s what you’ll need:
Traditional Tools
- Drawing paper: Large enough to fit your entire diagram.
- Pencils and erasers: For making adjustments as you work.
- Ruler: To keep lines straight and measurements precise.
Digital Tools
- CAD Software: Programs like AutoCAD or SketchUp are ideal for professional-quality diagrams.
- Plumbing Design Apps: User-friendly apps designed for beginners.
Additional Resources
- Plumbing Codes Reference: To ensure compliance with local laws.
- Symbols Chart: A guide to standard plumbing symbols for fixtures, pipes, and valves.
Step-by-Step Process to Draw a House Plumbing Riser Diagram
Now that you’re prepared, let’s dive into the step-by-step process of creating your plumbing riser diagram.
Gather Existing House Plans and Plumbing Information
Start by collecting any architectural floor plans or existing plumbing schematics. These will serve as a foundation for your riser diagram. If you’re remodeling, inspect your home’s plumbing to identify the placement of fixtures and supply lines.
Determine the Vertical Plumbing Stack Position
The plumbing stack is the backbone of your system, connecting various pipes vertically. Mark its position clearly on the diagram, as other components will branch off from it.
Sketch the Main Water Supply and Distribution Lines
Draw the incoming water source and main supply lines. Use color coding (e.g., blue for cold water, red for hot water) to differentiate between lines.
Add Drainage and Vent Pipes
Indicate the paths for wastewater and venting. Vent pipes are crucial for maintaining proper air pressure and preventing sewer gas buildup.
Mark Plumbing Fixtures Accurately
Place each fixture (sink, toilet, shower, etc.) on the diagram. Use standard symbols to ensure clarity.
Include Important Details
Add pipe sizes, valve locations, cleanouts, and any other critical details. This ensures the diagram is complete and functional.
Review and Verify the Diagram
Double-check your work for accuracy. Compare it with plumbing codes and consult a professional if needed.
Best Practices and Tips for Drawing Effective Plumbing Riser Diagrams

- Label Everything Clearly: Avoid confusion by labeling pipes, fixtures, and valves.
- Use Color Coding: Makes it easier to differentiate between components.
- Keep the Diagram Organized: Avoid clutter by spacing out elements.
Digital Tools and Software Recommendations
If you’re considering digital tools, here are some popular options:
- AutoCAD: Best for professionals.
- SketchUp: Ideal for 3D modeling.
- Smart Draw: Beginner-friendly with templates.
Common Mistakes to Avoid
- Forgetting vent pipes.
- Using incorrect pipe sizes.
- Poor labeling.
- Ignoring plumbing codes.
How to Use Your Plumbing Riser Diagram
Once your diagram is complete, please share it with contractors or plumbers for installation. Keep it updated for future reference during maintenance or renovations.




