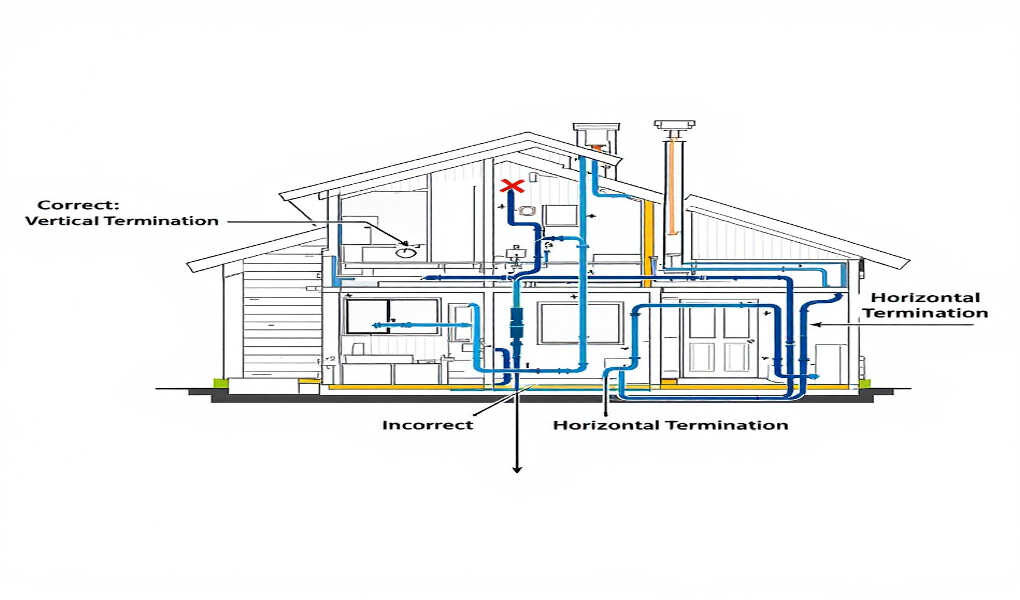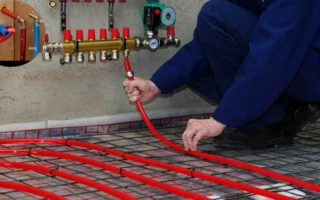Plumbing systems are the unsung heroes of every home, ensuring comfort, cleanliness, and functionality. One of the most critical yet often overlooked components of these systems is the plumbing vent. These vents play a vital role in maintaining proper drainage and preventing unpleasant odors from entering your home. But when it comes to venting, the question arises: Can home plumbing vents terminate horizontally?
Every homeowner relies on a functional plumbing system, but many don’t fully understand the role of plumbing vents. These vents are critical for maintaining air pressure within pipes, allowing water and waste to flow freely. Without proper venting, your plumbing system could experience clogs, sewer gas backflow, or worse—serious damage.
One common question among homeowners and DIY enthusiasts is whether plumbing vents can terminate horizontally instead of vertically. While vertical venting through the roof is the most common method, horizontal venting is sometimes a feasible and practical alternative. However, it must be done correctly to meet safety standards, maintain functionality, and adhere to building codes.
Understanding Home Plumbing Vents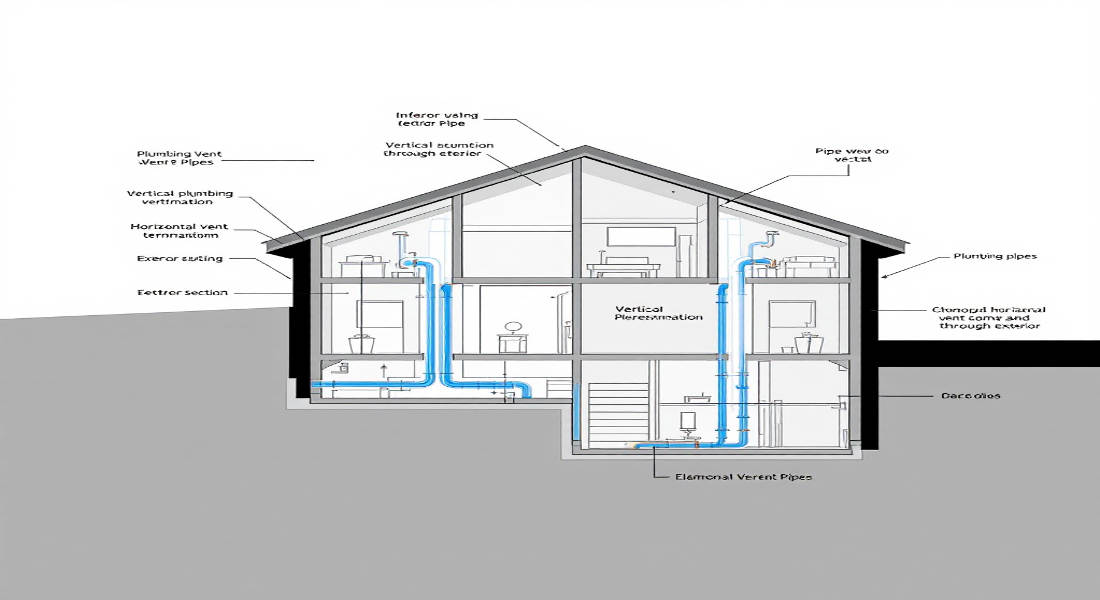
Before diving into horizontal venting, let’s start with the basics. Understanding what plumbing vents do and how they work is key to grasping why proper termination is so important.
What Are Plumbing Vents?
Plumbing vents, also known as vent stacks or vent pipes, are an integral part of your home’s plumbing system. Their primary purpose is to:
- Allow sewer gases to escape safely outside the home.
- Introduce fresh air into the plumbing system, ensuring smooth water flow through pipes.
Without vents, your plumbing system would function inefficiently, leading to slow drainage, sewer gas buildup, and potential health hazards.
How Plumbing Vents Work
When water flows through pipes (e.g., flushing a toilet or draining a sink), it creates a vacuum. Plumbing vents equalize air pressure within the pipes, preventing this vacuum from forming. They also act as escape routes for sewer gases, ensuring they don’t enter your living space.
Common Vent Termination Methods
Plumbing vents typically terminate in one of two ways:
- Vertical termination: Vents extend straight up and out through the roof.
- Horizontal termination: Vents exit through an exterior wall.
Can Home Plumbing Vents Terminate Horizontally?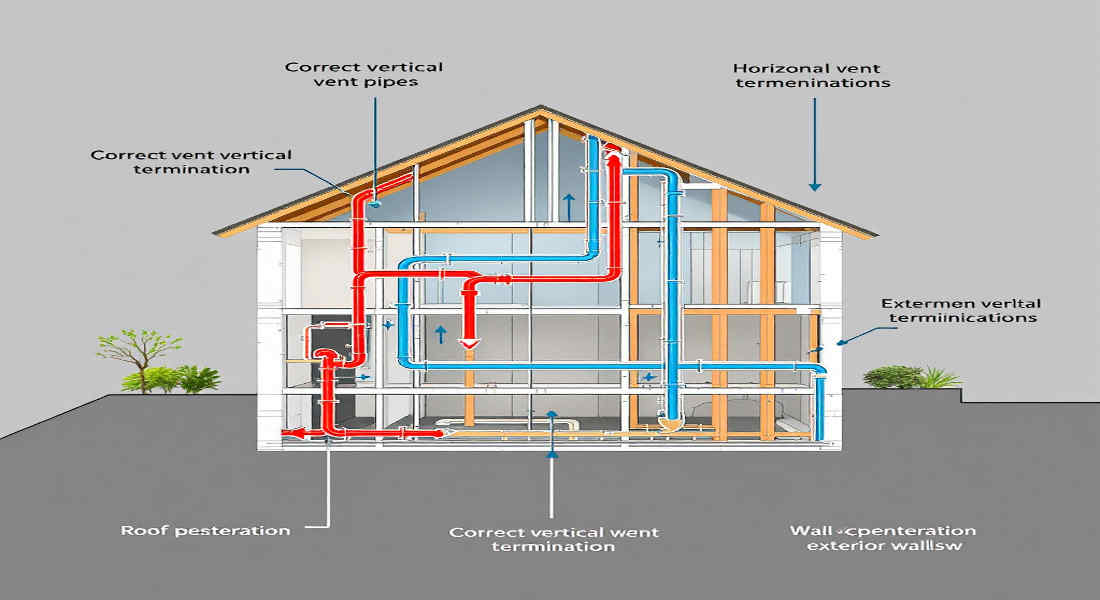
General Answer and Building Code Considerations
Yes, home plumbing vents can terminate horizontally, but only if they meet local building codes and comply with specific requirements. Horizontal venting is less common due to stricter guidelines, but it’s entirely feasible when correctly installed.
You may also read (shower plumbing like a pro).
Why Horizontal Termination Is Less Common
Vertical termination through the roof is the standard because:
- It’s simpler to install during construction.
- It minimizes the risk of sewer gases entering living spaces.
- It avoids potential issues like water pooling in horizontal pipes.
However, horizontal venting is sometimes preferred in cases where:
- Space constraints make roof venting impractical.
- Aesthetic concerns arise, such as hiding vents within walls or soffits.
- There’s a need to reduce roof penetrations, which can lower the risk of leaks.
Key Requirements for Horizontal Vent Termination
To ensure safety and functionality, horizontal vent terminations must adhere to these critical guidelines:
- Clearance Distances: Vent openings should be at least 3 feet above any window, door, or air intake and 10 feet horizontally from these points. This prevents sewer gases from re-entering your home.
- Proper Slope: Horizontal pipes must maintain a gradual slope (typically 1/4 inch per foot) to allow water to drain and prevent blockages.
- Protective Measures: Use screens or caps over the vent opening to keep out debris, pests, and animals.
Technical Guidelines for Proper Horizontal Vent Termination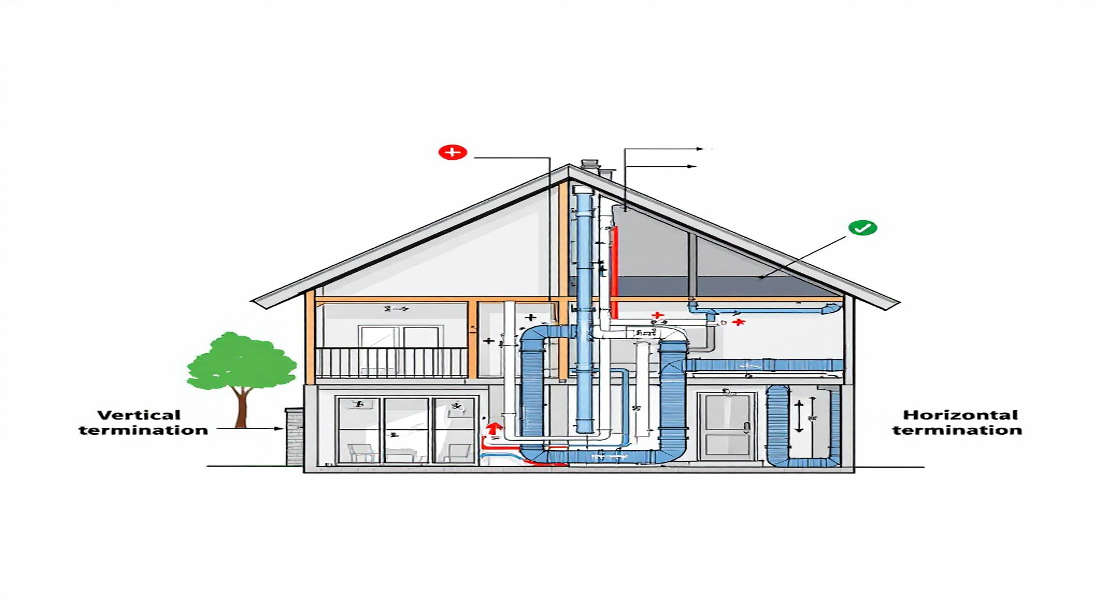
Horizontal vent termination is not as simple as cutting a hole in the wall. It requires careful planning and adherence to technical standards. Here are the most important factors to consider:
You may also read (mastering plumbing tape usage tips for homeowners).
Slope and Drainage Considerations
Horizontal vent pipes must always slope away from the house to prevent water and debris from pooling inside. This ensures that the vent remains functional and free of obstructions.
Length Limitations
Horizontal vent runs should be kept as short as possible. As a general rule, they should not exceed 20-25 feet. Longer runs increase the risk of blockages and reduce the vent’s effectiveness.
Connection to Vertical Stacks
Horizontal vents should connect to a vertical vent stack whenever possible. This configuration provides optimal airflow and prevents sewer gases from becoming trapped.
Material and Installation Tips
- Use durable, corrosion-resistant materials like PVC or ABS pipes.
- Seal and flash the pipe properly where it exits the wall to prevent water intrusion.
Preventing Freezing and Condensation
In colder climates, horizontal vents near exterior walls are prone to freezing. To prevent this:
- Insulate the vent pipe.
- Use a protective cover to shield it from extreme temperatures.
Advantages of Horizontal Vent Termination
Horizontal venting offers several benefits, especially in specific scenarios:
- Space-Saving: Ideal for homes with limited roof access or multi-story buildings.
- Reduced Roof Penetrations: Minimizes potential roof leaks.
- Improved Aesthetics: Horizontal vents can be hidden within walls or soffits for a cleaner look.
- Lower Risk of Downdrafts: Compared to vertical terminations, horizontal vents are less affected by wind-induced downdrafts.
Challenges and Disadvantages of Horizontal Vent Termination
While horizontal venting has its perks, it also comes with its share of challenges:
- Maintenance Difficulties: Accessing and cleaning horizontal vents can be more challenging than vertical ones.
- Water or Debris Accumulation: Improper slope can lead to blockages.
- Code Restrictions: Not all local codes allow horizontal venting, so always check before proceeding.
- Freezing Risks: In cold climates, uninsulated horizontal vents are prone to freezing, causing blockages.
Best Practices and Professional Recommendations
For a safe and functional horizontal vent installation, follow these best practices:
- Consult Local Codes: Always check your area’s building codes before starting any venting project.
- Combine Vertical and Horizontal Venting: A hybrid approach can improve overall system performance.
- Use Protective Covers: Prevent debris and pests from entering the vent with screens or caps.
- Regular Maintenance: Inspect and clean vents periodically to keep them clear of obstructions.
- Hire a Professional: If in doubt, consult a licensed plumber to ensure code compliance and proper installation.
You may also read (curb stop in house plumbing)).

